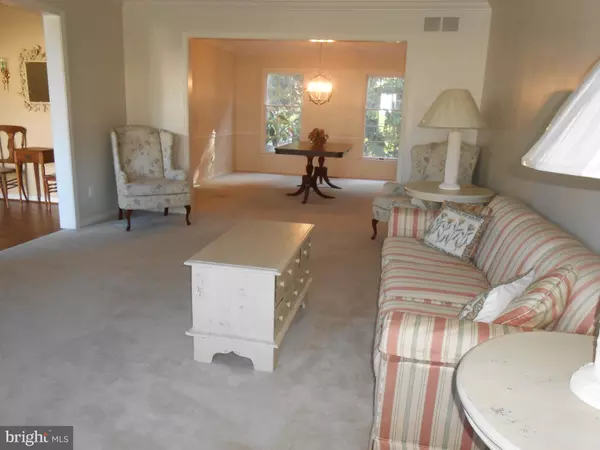$405,000
$415,000
2.4%For more information regarding the value of a property, please contact us for a free consultation.
3 HOMESTEAD LN Hockessin, DE 19707
4 Beds
3 Baths
2,600 SqFt
Key Details
Sold Price $405,000
Property Type Single Family Home
Sub Type Detached
Listing Status Sold
Purchase Type For Sale
Square Footage 2,600 sqft
Price per Sqft $155
Subdivision Piersons Ridge
MLS Listing ID DENC483016
Sold Date 02/14/20
Style Colonial
Bedrooms 4
Full Baths 2
Half Baths 1
HOA Fees $25/ann
HOA Y/N Y
Abv Grd Liv Area 2,600
Originating Board BRIGHT
Year Built 1991
Annual Tax Amount $4,597
Tax Year 2018
Lot Size 0.350 Acres
Acres 0.35
Property Description
Attractive 2 Story home in desirable Piersons Ridge located in the heart of Hockessin! A paver walk way leads to a private covered front porch. Lovelywarm foyer with L shape staircase and open parts leads to the second floor hall balcony. Hardwood Foyer opens to the Living Room, Kitchen, Half Bath,Laundry and Garage. Generously sized Living Room with crown molding flows to the Dining Room making it a great space for entertaining or everydayliving. A stunning recently renovated Granite and Stainless Kitchen in a gorgeous neutral color palette is the hub of the home! The large island gives way to a comfortable place to enjoy meals, plenty of extra cabinets and counter space accented with pendent lighting. A wine refrigerator is nestled in another custom built wall of cabinets accented with glass doors and additional counter space. This beautiful sun drenched kitchen with an abundance of cabinetry is a cooks delight! The Kitchen opens to the freshly painted Family Room with a dramatic vaulted ceiling with sky lights and a brick fire place, perfect for today's lifestyle. Family Room opens to a huge 12x38 private deck to elevate your outdoor gatherings. A bright and open second level, with brand new carpeting, features a Master Bedroom with a walk in closet and a second closet. Master Bath has a soaking tub, stall shower and his and her sinks. The charming 20x13 second Bedroom has a steeply pitched ceiling. The third and fourth Bedrooms face the back of the home off the sunny open hall way and share the hall bath with double sinks and plenty of cabinets. Conveniently located to Hockessin's boutique shops, restaurants, library, baseball fields and the Hockessin AthleticClub.
Location
State DE
County New Castle
Area Hockssn/Greenvl/Centrvl (30902)
Zoning NC21
Rooms
Other Rooms Living Room, Dining Room, Primary Bedroom, Bedroom 2, Bedroom 4, Kitchen, Family Room, Bathroom 3
Basement Partial
Interior
Heating Central
Cooling Central A/C
Fireplace Y
Heat Source Natural Gas
Exterior
Exterior Feature Deck(s)
Parking Features Inside Access
Garage Spaces 2.0
Water Access N
Accessibility None
Porch Deck(s)
Attached Garage 2
Total Parking Spaces 2
Garage Y
Building
Story 2
Sewer Public Sewer
Water Public
Architectural Style Colonial
Level or Stories 2
Additional Building Above Grade, Below Grade
New Construction N
Schools
School District Red Clay Consolidated
Others
Senior Community No
Tax ID 0800730154
Ownership Fee Simple
SqFt Source Assessor
Special Listing Condition Standard
Read Less
Want to know what your home might be worth? Contact us for a FREE valuation!

Our team is ready to help you sell your home for the highest possible price ASAP

Bought with Elizabeth K Carey • Patterson-Schwartz - Greenville




