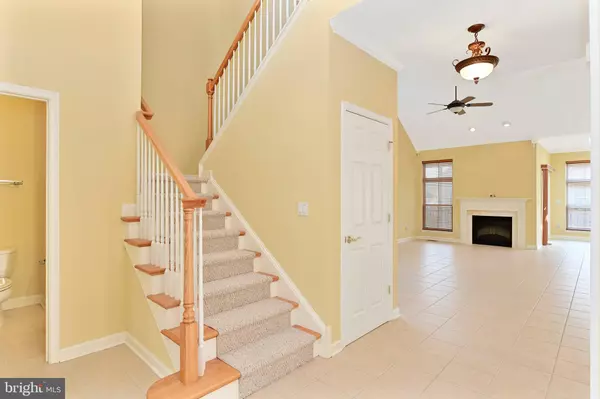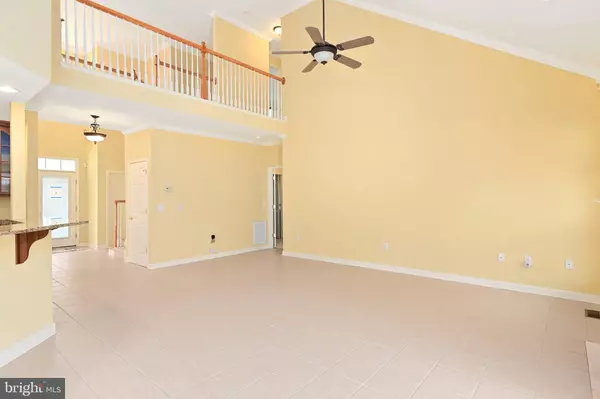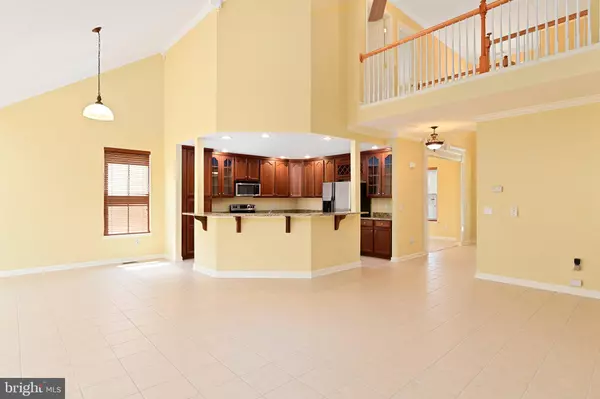$368,000
$375,000
1.9%For more information regarding the value of a property, please contact us for a free consultation.
36851 HERRING CT Selbyville, DE 19975
4 Beds
3 Baths
2,392 SqFt
Key Details
Sold Price $368,000
Property Type Single Family Home
Sub Type Detached
Listing Status Sold
Purchase Type For Sale
Square Footage 2,392 sqft
Price per Sqft $153
Subdivision Swann Cove
MLS Listing ID 1002163412
Sold Date 03/27/20
Style Coastal
Bedrooms 4
Full Baths 2
Half Baths 1
HOA Fees $66/ann
HOA Y/N Y
Abv Grd Liv Area 2,392
Originating Board BRIGHT
Year Built 2005
Annual Tax Amount $1,243
Tax Year 2018
Lot Size 8,177 Sqft
Acres 0.15
Property Description
Enjoy elegant Delaware coastal living close to the beach resorts in this large 4 bedroom Sea Spray floor plan with over 100k in original builder upgrades. The exterior of this home which sits on an oversized corner lot features low maintenance decking, a welcoming 2-level front porch, a 2-car garage, and a 23 screened porch on the rear of the home. The screened porch offers access from the sun room as well as a separate entrance from the master bedroom. Interior upgrades include ceramic tile, crown moulding throughout the home, and a built-in electric fireplace. This home is light and bright with vaulted ceiling in the living room, sky lights in the sun room, and upgraded light fixtures throughout. The kitchen will delight with stainless steel appliances, granite, and exquisite cherry finish cabinetry with wine storage and accent glass doors. Enjoy entertaining with a breakfast bar and open concept living areas. Large pantry offers upgraded storage with ample shelving. You will appreciate the attention to detail with custom trim at the dining room entrance. The deluxe laundry room offers ample work space and storage with white cabinets and large counter space with inset stainless steel sink. Relax in the master bedroom suite with large walk-in closet, master bath with upgraded flooring and shower tiles, jetted corner tub, and separate his and hers vanity cabinets. This immaculate home only needs your furnishings and decor to make it your perfect home! Swann Cove amenities include community clubhouse, outdoor pool, fitness room, walking paths, picnic area, playground, kayak launch, pier, and more. Excellent location just across the street from the community clubhouse & pool.
Location
State DE
County Sussex
Area Baltimore Hundred (31001)
Zoning L
Direction West
Rooms
Other Rooms Dining Room, Primary Bedroom, Bedroom 2, Bedroom 3, Kitchen, Bedroom 1, Sun/Florida Room, Laundry, Storage Room, Bathroom 1, Primary Bathroom
Main Level Bedrooms 1
Interior
Interior Features Attic, Attic/House Fan, Carpet, Ceiling Fan(s), Combination Kitchen/Living, Crown Moldings, Dining Area, Entry Level Bedroom, Family Room Off Kitchen, Floor Plan - Open, Formal/Separate Dining Room, Primary Bath(s), Pantry, Recessed Lighting, Skylight(s), Stall Shower, Upgraded Countertops, Walk-in Closet(s), WhirlPool/HotTub, Other
Hot Water Electric
Heating Heat Pump - Electric BackUp, Central
Cooling Central A/C
Flooring Ceramic Tile, Carpet
Fireplaces Number 1
Fireplaces Type Heatilator
Equipment Built-In Microwave, Dishwasher, Disposal, Dryer, Dryer - Electric, Icemaker, Oven/Range - Electric, Refrigerator, Stainless Steel Appliances, Washer, Water Heater
Furnishings No
Fireplace Y
Window Features Screens
Appliance Built-In Microwave, Dishwasher, Disposal, Dryer, Dryer - Electric, Icemaker, Oven/Range - Electric, Refrigerator, Stainless Steel Appliances, Washer, Water Heater
Heat Source Electric
Exterior
Parking Features Garage - Front Entry, Inside Access
Garage Spaces 2.0
Utilities Available Cable TV, Phone
Amenities Available Community Center, Exercise Room, Jog/Walk Path, Pool - Outdoor, Cable, Picnic Area, Swimming Pool, Tot Lots/Playground, Water/Lake Privileges
Water Access N
Roof Type Asphalt
Accessibility 2+ Access Exits, 32\"+ wide Doors
Attached Garage 2
Total Parking Spaces 2
Garage Y
Building
Story 2
Foundation Crawl Space
Sewer Public Sewer
Water Public
Architectural Style Coastal
Level or Stories 2
Additional Building Above Grade, Below Grade
Structure Type 9'+ Ceilings,Cathedral Ceilings,Dry Wall
New Construction N
Schools
Elementary Schools Showell
Middle Schools Selbyville
High Schools Indian River
School District Indian River
Others
HOA Fee Include Pool(s),Common Area Maintenance
Senior Community No
Tax ID 533-12.00-701.00
Ownership Fee Simple
SqFt Source Estimated
Security Features Security System
Acceptable Financing Conventional, Cash
Horse Property N
Listing Terms Conventional, Cash
Financing Conventional,Cash
Special Listing Condition Standard
Read Less
Want to know what your home might be worth? Contact us for a FREE valuation!

Our team is ready to help you sell your home for the highest possible price ASAP

Bought with LAURIE MCFAUL • Keller Williams Realty




