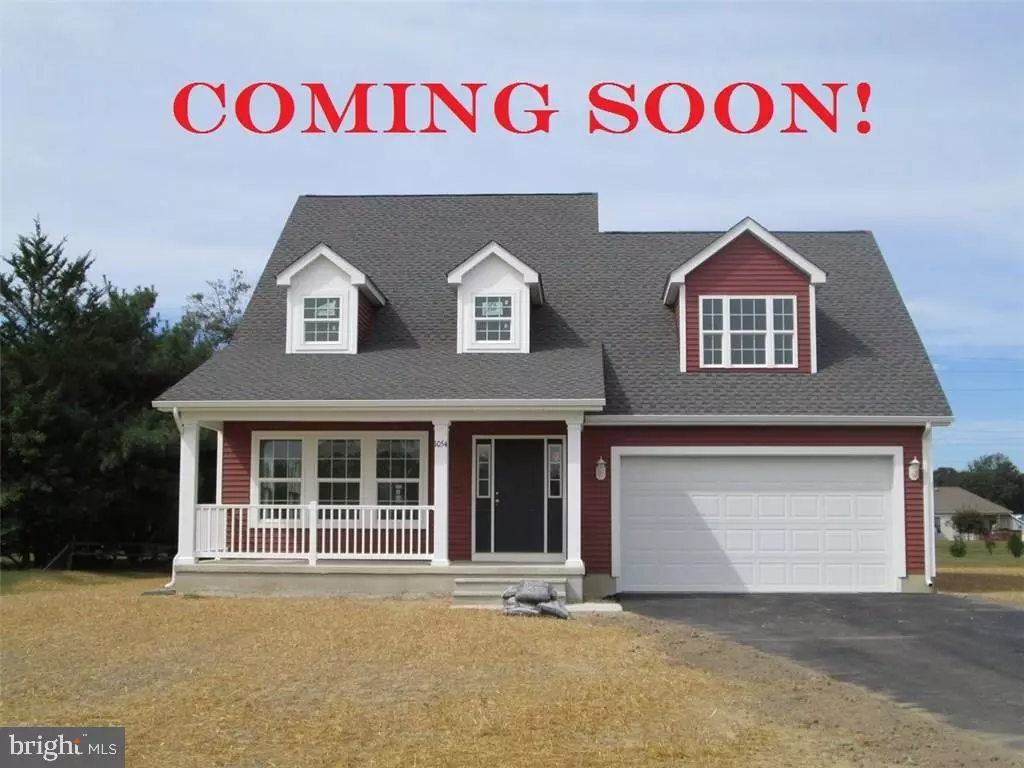$291,400
$291,400
For more information regarding the value of a property, please contact us for a free consultation.
22873 DEEP CREEK DR Lincoln, DE 19960
3 Beds
3 Baths
1,879 SqFt
Key Details
Sold Price $291,400
Property Type Single Family Home
Sub Type Detached
Listing Status Sold
Purchase Type For Sale
Square Footage 1,879 sqft
Price per Sqft $155
Subdivision Village Of Jefferson Crossroad
MLS Listing ID 1001569248
Sold Date 07/07/20
Style Salt Box
Bedrooms 3
Full Baths 2
Half Baths 1
HOA Fees $12/ann
HOA Y/N Y
Abv Grd Liv Area 1,879
Originating Board SCAOR
Lot Size 0.750 Acres
Acres 0.75
Lot Dimensions 131x250
Property Description
Spacious Cape Cod with three bedrooms, two full baths, and a powder room. Large gathering and dining area with hard wood flooring. Kitchen with "Wolfe" (made in the USA) cabinets, granite, black appliance package, pantry, and recessed lighting. Main level owners suite with full private bath with shower stall and walk in closet. Upper level bedrooms and full bath. Loft makes a great in home office or extra living space. Walk in attic for future bonus room. Two car finished garage. Front porch for warm weather relaxation. Conditioned crawl space. Propane heat and central air. Constant (propane) hot water. Delaware Electric Co-Op. On site well & septic. Cape School District. Close to the towns of Milford and Milton. Just a short drive to the new Bayhealth Complex (coming in 2019). Easy commute to the Delaware Bay and the Ocean resort areas. Buyer can pick their on colors. Large lots with only Sussex county taxes.
Location
State DE
County Sussex
Area Cedar Creek Hundred (31004)
Zoning AR
Rooms
Other Rooms Living Room, Dining Room, Primary Bedroom, Kitchen, Loft, Additional Bedroom
Main Level Bedrooms 1
Interior
Interior Features Attic, Breakfast Area, Pantry, Entry Level Bedroom, Ceiling Fan(s)
Hot Water Propane, Tankless
Heating Forced Air
Cooling Central A/C, Heat Pump(s)
Flooring Carpet, Hardwood, Vinyl
Equipment Dishwasher, Icemaker, Refrigerator, Microwave, Oven/Range - Electric, Oven - Self Cleaning, Washer/Dryer Hookups Only, Water Heater, Water Heater - Tankless
Furnishings No
Fireplace N
Window Features Insulated,Screens
Appliance Dishwasher, Icemaker, Refrigerator, Microwave, Oven/Range - Electric, Oven - Self Cleaning, Washer/Dryer Hookups Only, Water Heater, Water Heater - Tankless
Heat Source Propane - Owned
Exterior
Exterior Feature Porch(es)
Parking Features Garage Door Opener
Garage Spaces 2.0
Water Access N
Roof Type Architectural Shingle
Accessibility None
Porch Porch(es)
Road Frontage Public
Attached Garage 2
Total Parking Spaces 2
Garage Y
Building
Lot Description Cleared, Landscaping
Story 2
Foundation Block, Crawl Space
Sewer Gravity Sept Fld
Water Well
Architectural Style Salt Box
Level or Stories 2
Additional Building Above Grade
Structure Type Vaulted Ceilings
New Construction Y
Schools
School District Cape Henlopen
Others
Senior Community No
Tax ID 230-21.00-221.00
Ownership Fee Simple
SqFt Source Estimated
Acceptable Financing Cash, Conventional, FHA, USDA
Listing Terms Cash, Conventional, FHA, USDA
Financing Cash,Conventional,FHA,USDA
Special Listing Condition Standard
Read Less
Want to know what your home might be worth? Contact us for a FREE valuation!

Our team is ready to help you sell your home for the highest possible price ASAP

Bought with Heidi Penuel • Keller Williams Realty

