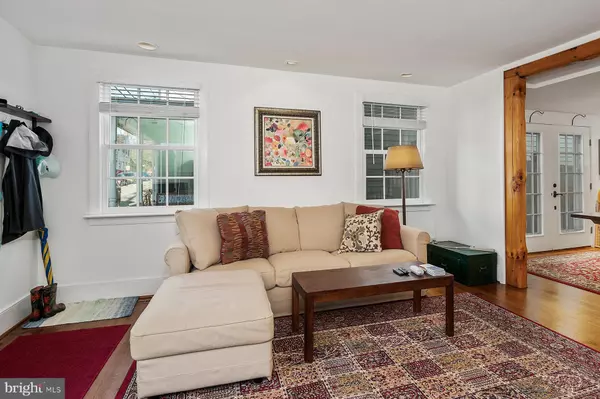$395,000
$395,000
For more information regarding the value of a property, please contact us for a free consultation.
105 S. KENT ST Chestertown, MD 21620
2 Beds
3 Baths
1,304 SqFt
Key Details
Sold Price $395,000
Property Type Single Family Home
Sub Type Detached
Listing Status Sold
Purchase Type For Sale
Square Footage 1,304 sqft
Price per Sqft $302
Subdivision Chestertown Historic District
MLS Listing ID MDKE2002166
Sold Date 12/30/22
Style Cottage
Bedrooms 2
Full Baths 2
Half Baths 1
HOA Y/N N
Abv Grd Liv Area 1,304
Originating Board BRIGHT
Year Built 1900
Annual Tax Amount $3,976
Tax Year 2022
Lot Size 1,400 Sqft
Acres 0.03
Property Description
This recently renovated home is conveniently located in Chestertown's Historic District. The home has been pristinely maintained and boasts new energy efficient appliances. The first level has an open floor plan with great flow straight through from the front to the back boasting gorgeous hardwood floors. The living room is cozy and includes a fireplace. The dining room is spacious and gets flooded with natural light. The recently updated kitchen has stainless steel appliances, upgraded countertops. and a nice layout. From the kitchen one can walk out onto the back patio area with amazing landscaping and ample outdoor living space. In the back you can relax on your brick patio enjoying the outdoor lighting and small stone pond surrounded with nice landscaping. The wood fencing provides great privacy in the rear yard. Upstairs has 2 full bedrooms and 2 full bathrooms with plenty of space and natural light throughout. The front bedroom also includes a hatch leading up to the grand attic space currently used as a workshop. The side yard provides access directly from the street to the rear patio and has a shed for garden tools. The house lies within walking distance of historic Chestertown's boutique shops, art galleries, cafes, restaurants, and the famous Chester River. Don't miss out on this rare chance to purchase an already fully upgraded historic home in Chestertown's Downtown. Professional photos soon to come!
Location
State MD
County Kent
Zoning R-5
Interior
Interior Features Attic, Ceiling Fan(s), Dining Area, Efficiency, Exposed Beams, Floor Plan - Open, Kitchen - Gourmet, Upgraded Countertops, Wood Floors
Hot Water Electric
Heating Heat Pump(s)
Cooling Central A/C
Flooring Hardwood
Equipment Built-In Microwave, Built-In Range, Dishwasher, Dryer, Energy Efficient Appliances, Freezer, Oven/Range - Gas, Refrigerator, Stainless Steel Appliances, Washer, Water Heater
Fireplace Y
Appliance Built-In Microwave, Built-In Range, Dishwasher, Dryer, Energy Efficient Appliances, Freezer, Oven/Range - Gas, Refrigerator, Stainless Steel Appliances, Washer, Water Heater
Heat Source Propane - Owned
Laundry Upper Floor
Exterior
Exterior Feature Brick, Patio(s), Enclosed
Fence Wood, Rear
Water Access N
View Street, Other, Courtyard
Roof Type Metal
Street Surface Paved
Accessibility None
Porch Brick, Patio(s), Enclosed
Road Frontage City/County, Public
Garage N
Building
Story 2.5
Foundation Permanent
Sewer Public Sewer
Water Public
Architectural Style Cottage
Level or Stories 2.5
Additional Building Above Grade, Below Grade
New Construction N
Schools
School District Kent County Public Schools
Others
Pets Allowed Y
Senior Community No
Tax ID 1504005694
Ownership Fee Simple
SqFt Source Assessor
Special Listing Condition Standard
Pets Allowed No Pet Restrictions
Read Less
Want to know what your home might be worth? Contact us for a FREE valuation!

Our team is ready to help you sell your home for the highest possible price ASAP

Bought with Kaitlyn Cole Collins • Benson & Mangold, LLC




