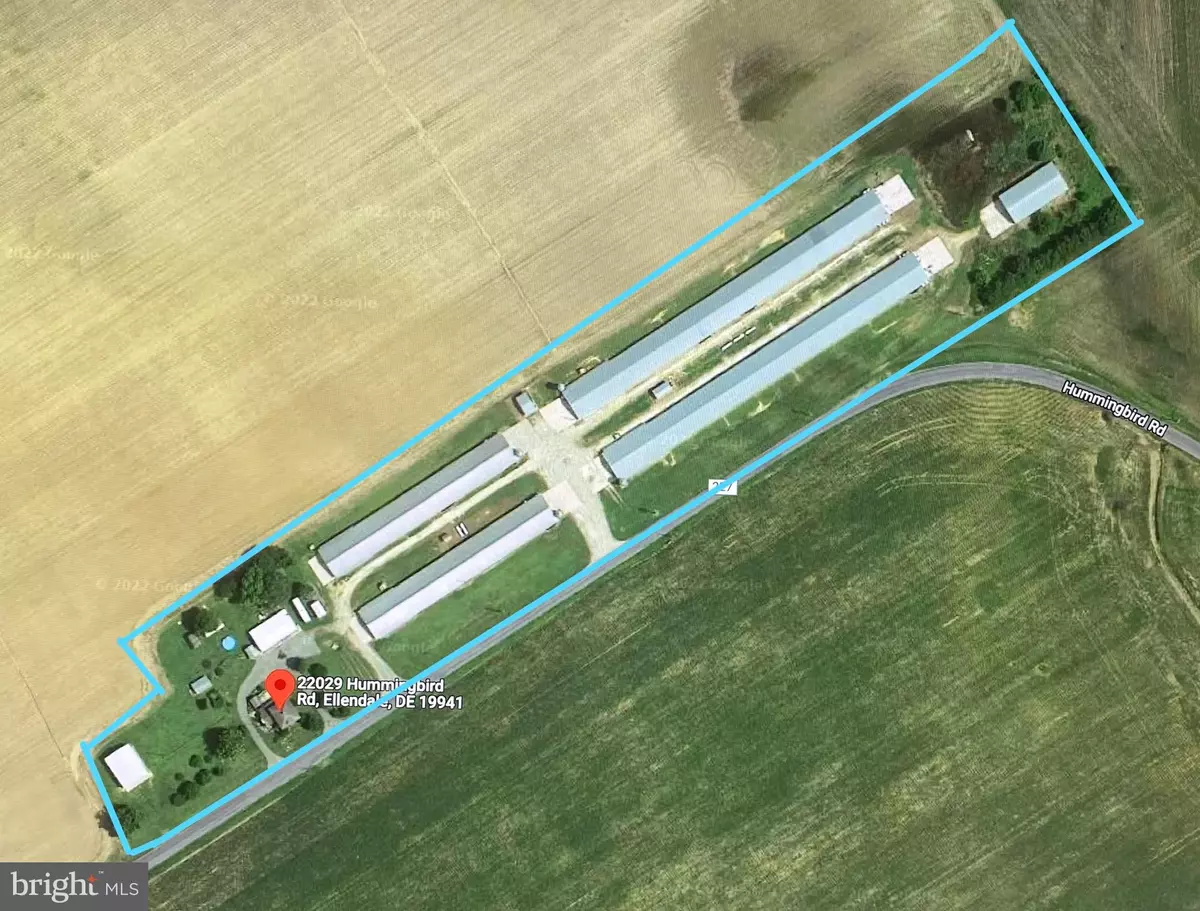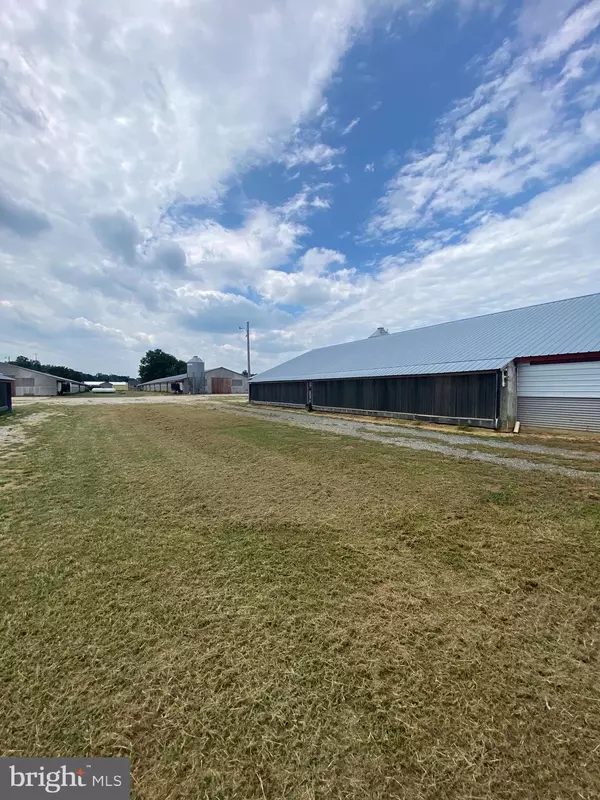$675,000
$750,000
10.0%For more information regarding the value of a property, please contact us for a free consultation.
22029 HUMMINGBIRD RD Ellendale, DE 19941
4 Beds
2 Baths
2,200 SqFt
Key Details
Sold Price $675,000
Property Type Single Family Home
Sub Type Detached
Listing Status Sold
Purchase Type For Sale
Square Footage 2,200 sqft
Price per Sqft $306
Subdivision None Available
MLS Listing ID DESU2025822
Sold Date 12/27/22
Style Colonial
Bedrooms 4
Full Baths 2
HOA Y/N N
Abv Grd Liv Area 2,200
Originating Board BRIGHT
Year Built 1920
Annual Tax Amount $4,868
Tax Year 2021
Lot Size 10.000 Acres
Acres 10.0
Lot Dimensions 0.00 x 0.00
Property Description
Looking for a well established farm to call your own. Look no further. This 4 House 66,000 SF farm has an Outstanding track record with Amick farms as a well above average performer. Amick has noted they will have no required upgrades for this farm meaning you can jump right in placing chickens from the moment settlement is complete!!! Two of the houses measure 42 x 500 and the others are 41 x 300. As an added bonus there is a 4 Bay Garage and as well as a Large Pole Shed with Two Large Doors. The existing farm house needs a little love but could be a great place for a tenant farmer to stay or could made into a nice primary dwelling! The farm sits on 10 well maintained acres and has a 40x80 Manure Shed on the far end of the farm. A 100 KW Generator sits in a Generator Shed and has a Lakeshore Transfer Switch. There are a few other small buildings on the property for extra storage as well.
Location
State DE
County Sussex
Area Cedar Creek Hundred (31004)
Zoning AGRICULTURAL
Direction South
Rooms
Basement Partial
Interior
Interior Features Additional Stairway, Built-Ins
Hot Water Electric
Heating Heat Pump(s)
Cooling Central A/C
Flooring Wood
Fireplaces Type Brick, Wood
Equipment Dishwasher
Fireplace Y
Window Features Replacement
Appliance Dishwasher
Heat Source Electric, Propane - Leased
Laundry Main Floor
Exterior
Exterior Feature Patio(s)
Parking Features Additional Storage Area, Garage - Front Entry
Garage Spaces 4.0
Utilities Available Electric Available
Water Access N
Roof Type Architectural Shingle
Street Surface Paved
Farm Poultry
Accessibility None
Porch Patio(s)
Road Frontage City/County
Total Parking Spaces 4
Garage Y
Building
Lot Description Cleared
Story 2
Foundation Block
Sewer Gravity Sept Fld
Water Well
Architectural Style Colonial
Level or Stories 2
Additional Building Above Grade
New Construction N
Schools
School District Milford
Others
Senior Community No
Tax ID 230-28.00-10.00
Ownership Fee Simple
SqFt Source Estimated
Acceptable Financing Cash, Conventional, Farm Credit Service, USDA
Listing Terms Cash, Conventional, Farm Credit Service, USDA
Financing Cash,Conventional,Farm Credit Service,USDA
Special Listing Condition Standard
Read Less
Want to know what your home might be worth? Contact us for a FREE valuation!

Our team is ready to help you sell your home for the highest possible price ASAP

Bought with Todd H Sneidman • Keller Williams Realty





