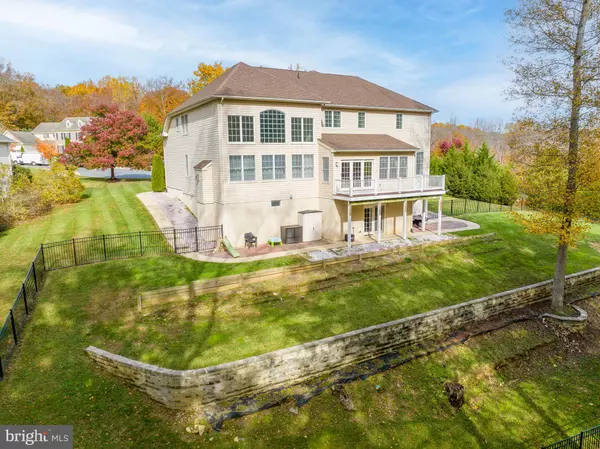$808,000
$815,000
0.9%For more information regarding the value of a property, please contact us for a free consultation.
2106 OVERLOOK CT Bel Air, MD 21015
5 Beds
6 Baths
4,266 SqFt
Key Details
Sold Price $808,000
Property Type Single Family Home
Sub Type Detached
Listing Status Sold
Purchase Type For Sale
Square Footage 4,266 sqft
Price per Sqft $189
Subdivision Cedarday
MLS Listing ID MDHR2017410
Sold Date 12/21/22
Style Colonial
Bedrooms 5
Full Baths 5
Half Baths 1
HOA Fees $57/mo
HOA Y/N Y
Abv Grd Liv Area 4,266
Originating Board BRIGHT
Year Built 2010
Annual Tax Amount $6,789
Tax Year 2022
Lot Size 0.541 Acres
Acres 0.54
Property Description
WELCOME HOME TO 2106 OVERLOOK CT - located in the highly desirable Bel Air neighborhood of Cedarday*This beautiful brick front colonial features 5 bedrooms, 5 1/2 bathrooms, 3 finished levels, 2 car garage and over 6300 sq ft living space*As you enter, you will be greeted by an amazing 2 story open foyer with natural light & an open concept floor plan*The gourmet kitchen includes a large island, granite counters & a pantry*The main level family room features a warm gas fireplace, 2nd staircase leading to upper level bedrooms & plenty of space for large gatherings*Also located on the main level is a formal living room, formal dining room, main level office, laundry room, sunroom & main level bedroom with a full bathroom that could be used as an in law suite*On the upper level you will find a super sized owners suite complete with a sitting room, 2 walk in closets & luxury garden bathroom*Bedroom #2 offers a walk in closet & separate full bathroom while bedrooms 3 & 4 share a large jack & Jill bathroom*The fully finished lower level has a spacious recreation room, full bathroom, additional storage room & walk out to the backyard *Located at the end of a private cul-de-sac, this home sits on a beautiful .54 acre lot backing to trees with a deck, patio & large fenced in area*LOADED WITH THE FINEST AMENITIES, THIS HOME IS SURE TO PLEASE!
Location
State MD
County Harford
Zoning AG R1
Rooms
Other Rooms Living Room, Dining Room, Primary Bedroom, Sitting Room, Bedroom 2, Bedroom 3, Bedroom 4, Bedroom 5, Kitchen, Game Room, Family Room, Foyer, Sun/Florida Room, Office, Recreation Room, Utility Room, Bathroom 2, Bathroom 3, Primary Bathroom, Full Bath, Half Bath
Basement Connecting Stairway, Daylight, Full, Full, Fully Finished, Heated, Improved, Interior Access, Outside Entrance, Rear Entrance, Shelving, Sump Pump, Walkout Level, Windows
Main Level Bedrooms 1
Interior
Interior Features Additional Stairway, Attic, Breakfast Area, Carpet, Ceiling Fan(s), Chair Railings, Crown Moldings, Dining Area, Double/Dual Staircase, Entry Level Bedroom, Family Room Off Kitchen, Floor Plan - Open, Formal/Separate Dining Room, Kitchen - Country, Kitchen - Eat-In, Kitchen - Gourmet, Kitchen - Island, Kitchen - Table Space, Pantry, Primary Bath(s), Recessed Lighting, Bathroom - Soaking Tub, Sprinkler System, Bathroom - Tub Shower, Upgraded Countertops, Walk-in Closet(s), Window Treatments, Wood Floors
Hot Water Natural Gas
Heating Zoned, Forced Air
Cooling Central A/C, Ceiling Fan(s)
Flooring Carpet, Ceramic Tile, Hardwood, Laminated
Fireplaces Number 1
Fireplaces Type Gas/Propane
Equipment Built-In Microwave, Cooktop, Dishwasher, Disposal, Dryer, Icemaker, Oven - Wall, Refrigerator, Washer, Water Dispenser, Water Heater
Furnishings No
Fireplace Y
Window Features Double Pane
Appliance Built-In Microwave, Cooktop, Dishwasher, Disposal, Dryer, Icemaker, Oven - Wall, Refrigerator, Washer, Water Dispenser, Water Heater
Heat Source Natural Gas
Laundry Has Laundry, Main Floor, Dryer In Unit, Washer In Unit
Exterior
Exterior Feature Deck(s), Patio(s)
Parking Features Garage - Front Entry, Garage Door Opener, Inside Access
Garage Spaces 6.0
Fence Rear
Utilities Available Cable TV Available, Phone Available
Water Access N
View Garden/Lawn, Trees/Woods
Roof Type Architectural Shingle
Accessibility None
Porch Deck(s), Patio(s)
Attached Garage 2
Total Parking Spaces 6
Garage Y
Building
Lot Description Backs to Trees, Cul-de-sac, Front Yard, Landscaping, No Thru Street, PUD, Rear Yard, SideYard(s), Sloping, Trees/Wooded
Story 3
Foundation Permanent
Sewer Public Sewer
Water Public
Architectural Style Colonial
Level or Stories 3
Additional Building Above Grade, Below Grade
Structure Type 2 Story Ceilings,9'+ Ceilings,Cathedral Ceilings,Dry Wall,High,Vaulted Ceilings
New Construction N
Schools
Elementary Schools Call School Board
Middle Schools Patterson Mill
High Schools Patterson Mill
School District Harford County Public Schools
Others
Pets Allowed Y
Senior Community No
Tax ID 1301357190
Ownership Fee Simple
SqFt Source Assessor
Acceptable Financing Cash, Conventional, FHA, VA
Horse Property N
Listing Terms Cash, Conventional, FHA, VA
Financing Cash,Conventional,FHA,VA
Special Listing Condition Standard
Pets Allowed No Pet Restrictions
Read Less
Want to know what your home might be worth? Contact us for a FREE valuation!

Our team is ready to help you sell your home for the highest possible price ASAP

Bought with James J Lacey • RE/MAX Associates - Newark





