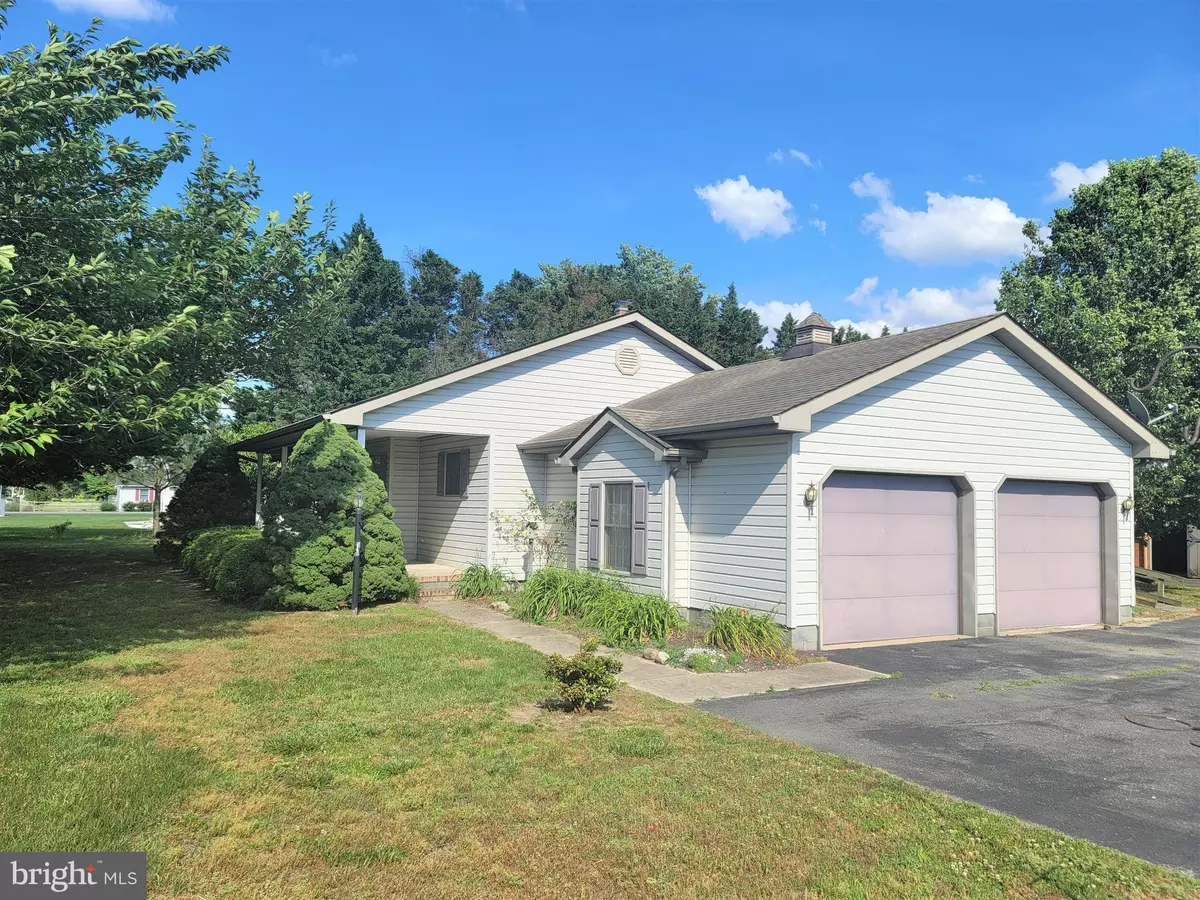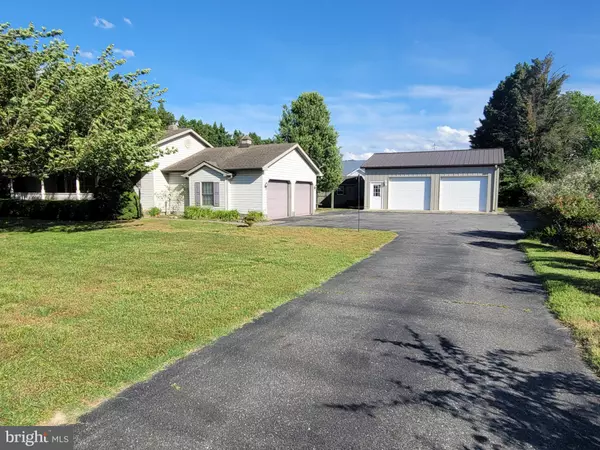$285,000
$305,000
6.6%For more information regarding the value of a property, please contact us for a free consultation.
5871 MILFORD HARRINGTON HWY Harrington, DE 19952
3 Beds
2 Baths
1,548 SqFt
Key Details
Sold Price $285,000
Property Type Single Family Home
Sub Type Detached
Listing Status Sold
Purchase Type For Sale
Square Footage 1,548 sqft
Price per Sqft $184
Subdivision John Char Est
MLS Listing ID DEKT2011752
Sold Date 12/21/22
Style Ranch/Rambler
Bedrooms 3
Full Baths 2
HOA Y/N N
Abv Grd Liv Area 1,548
Originating Board BRIGHT
Year Built 1993
Annual Tax Amount $1,090
Tax Year 2022
Lot Size 0.530 Acres
Acres 0.53
Lot Dimensions 150.00 x 161.64
Property Description
BACK ON THE MARKET. Welcome to the wonderful community of John Char Estates. This home is ready for a NEW owner. It's a 3-bedroom, 2-bathroom Ranch and sits on a well maintained .53 acre lot. The LARGE front yard is inviting, mature trees provide ample shade for relaxing and lead to a covered porch. The entry hall brings you to the SPACIOUS living room. The kitchen has a peninsula and lots of counter space…just ready for additional seating when you entertain. The main bedroom has its private bathroom. And the additional bedrooms are a good size and conveniently located off the hallway, near the hall bathroom. New flooring and fresh paint would make this home sparkle. In the backyard, rest up and enjoy yourself on the rear deck. There is no lack of storage, check out the TWO sheds. Along with the attached 2-car garage, a VERY LARGE detached 2-car garage, and a long driveway, you'll have PLENTY of parking spaces to accommodate family and friends. Convenient located close to restaurants, shopping, entertainment, and the beach. The property is being sold in 'as-is' condition with no warranties expressed or implied. Inspections are for informational purposes only. Proof of funds - required when submitting all offers. Motivated seller...make an appointment to see this home today.
Location
State DE
County Kent
Area Lake Forest (30804)
Zoning AR
Rooms
Main Level Bedrooms 3
Interior
Interior Features Attic, Carpet, Dining Area, Stall Shower, Tub Shower
Hot Water Electric
Heating Forced Air
Cooling Central A/C
Flooring Fully Carpeted, Vinyl
Equipment Dishwasher, Dryer, Range Hood, Refrigerator, Stove, Washer
Fireplace N
Appliance Dishwasher, Dryer, Range Hood, Refrigerator, Stove, Washer
Heat Source Electric
Laundry Main Floor
Exterior
Exterior Feature Deck(s), Porch(es)
Parking Features Inside Access, Garage - Side Entry
Garage Spaces 8.0
Utilities Available Electric Available
Water Access N
Roof Type Pitched,Shingle
Accessibility None
Porch Deck(s), Porch(es)
Attached Garage 2
Total Parking Spaces 8
Garage Y
Building
Lot Description Front Yard, Rear Yard, SideYard(s)
Story 1
Foundation Brick/Mortar
Sewer On Site Septic
Water Well
Architectural Style Ranch/Rambler
Level or Stories 1
Additional Building Above Grade, Below Grade
New Construction N
Schools
School District Lake Forest
Others
Senior Community No
Tax ID MN-00-17100-05-5010-000
Ownership Fee Simple
SqFt Source Estimated
Acceptable Financing Cash, Conventional
Listing Terms Cash, Conventional
Financing Cash,Conventional
Special Listing Condition Third Party Approval
Read Less
Want to know what your home might be worth? Contact us for a FREE valuation!

Our team is ready to help you sell your home for the highest possible price ASAP

Bought with Marcia Shuler • BHHS Fox & Roach-Christiana




