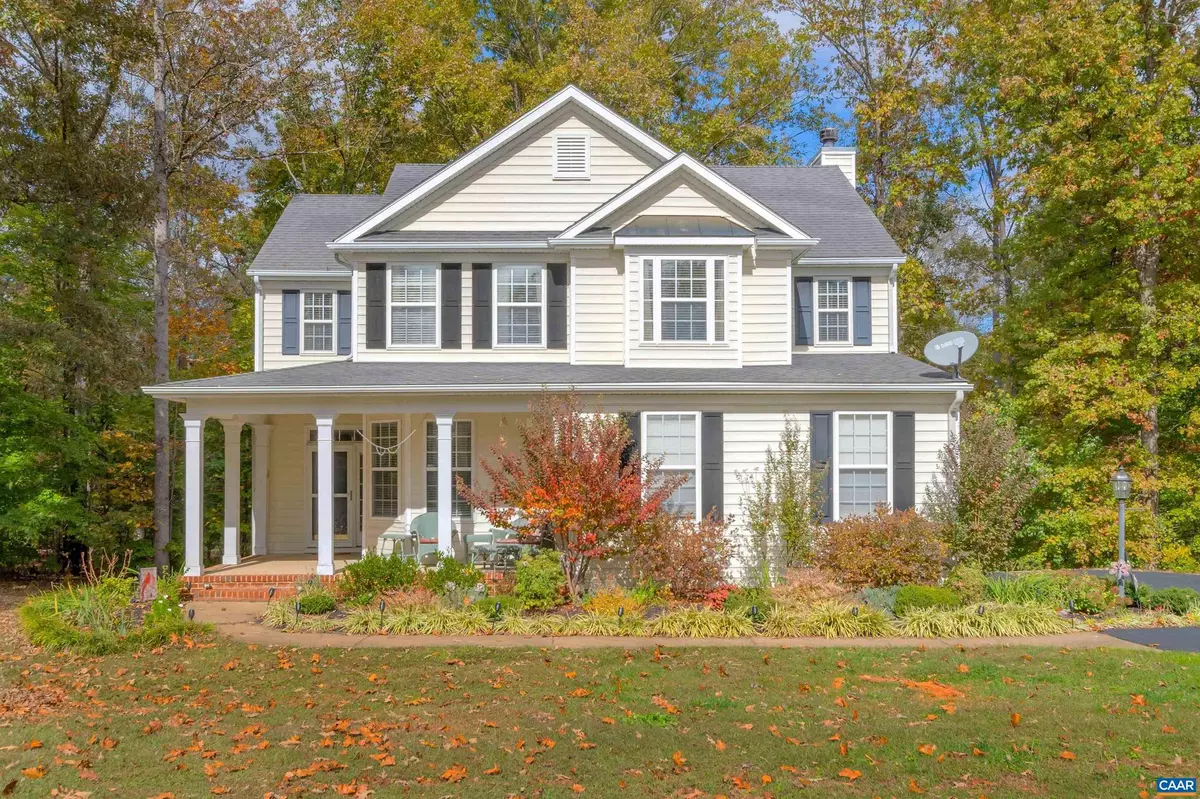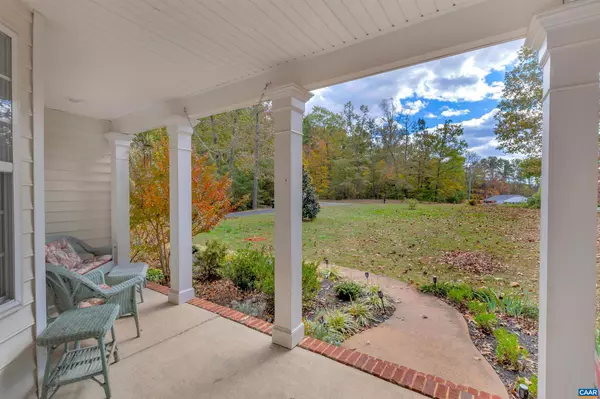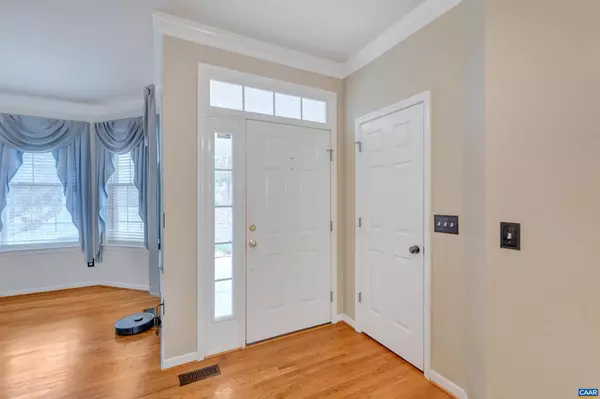$498,150
$499,000
0.2%For more information regarding the value of a property, please contact us for a free consultation.
101 WESTVIEW LN Keswick, VA 22947
4 Beds
4 Baths
3,057 SqFt
Key Details
Sold Price $498,150
Property Type Single Family Home
Sub Type Detached
Listing Status Sold
Purchase Type For Sale
Square Footage 3,057 sqft
Price per Sqft $162
Subdivision Ridgeway Farm
MLS Listing ID 635877
Sold Date 12/20/22
Style Colonial,Farmhouse/National Folk
Bedrooms 4
Full Baths 3
Half Baths 1
HOA Y/N N
Abv Grd Liv Area 2,083
Originating Board CAAR
Year Built 2001
Annual Tax Amount $3,139
Tax Year 2022
Lot Size 2.100 Acres
Acres 2.1
Property Description
Space, location, and move in ready...this home has them all. Boasting just over 3000 finished sq ft and sited on 2+ acres within 15 minutes of Pantops, you have room both inside and out. Four bedrooms plus the ability to have a guest suite in the basement, two kitchens, 3.5 bathrooms allows for plenty of options as you move into this home. Enter the home to 9ft ceilings, hardwood floors and the formal living and dining rooms. For a little more casual lifestyle, the large kitchen has both eat in and bar seating. The kitchen and living room are open concept, allowing for a great cozy atmosphere by the wood burning fireplace. The kitchen has a large pantry and newer black stainless steel appliances. Upstairs are four bedrooms, laundry, and two full bathrooms. The owners suite is huge with vaulted ceilings, a big walk in closet, and an equally large owners bathroom with dual vanities, stand in shower & jacuzzi tub. The basement is currently being used as an in-law suite but can be used for many different options. With a full kitchen in place, just imagine what you can do! Entertaining, teen zone, guest suite and more. Outside there is plenty of open yard space to play with and a two car garage for your storage needs.,Formica Counter,Granite Counter,White Cabinets,Wood Cabinets,Fireplace in Family Room
Location
State VA
County Fluvanna
Zoning A-1
Rooms
Other Rooms Living Room, Dining Room, Primary Bedroom, Kitchen, Laundry, Bonus Room, Primary Bathroom, Full Bath, Half Bath, Additional Bedroom
Basement Fully Finished, Full, Outside Entrance, Walkout Level, Windows
Interior
Interior Features Breakfast Area, Kitchen - Eat-In, Pantry, Recessed Lighting, Primary Bath(s)
Heating Central, Heat Pump(s)
Cooling Central A/C, Heat Pump(s)
Flooring Carpet, Hardwood, Other
Fireplaces Number 1
Fireplaces Type Wood
Equipment Dryer, Washer, Dishwasher, Disposal, Oven - Double, Oven/Range - Electric, Microwave, Refrigerator
Fireplace Y
Window Features Insulated
Appliance Dryer, Washer, Dishwasher, Disposal, Oven - Double, Oven/Range - Electric, Microwave, Refrigerator
Heat Source Electric, None
Exterior
Parking Features Other, Garage - Side Entry
View Other, Garden/Lawn
Roof Type Architectural Shingle
Accessibility None
Garage Y
Building
Lot Description Level, Sloping, Partly Wooded
Story 2
Foundation Block
Sewer Septic Exists
Water Well
Architectural Style Colonial, Farmhouse/National Folk
Level or Stories 2
Additional Building Above Grade, Below Grade
Structure Type 9'+ Ceilings,Vaulted Ceilings,Cathedral Ceilings
New Construction N
Schools
Elementary Schools Central
Middle Schools Fluvanna
High Schools Fluvanna
School District Fluvanna County Public Schools
Others
Ownership Other
Security Features Security System
Special Listing Condition Standard
Read Less
Want to know what your home might be worth? Contact us for a FREE valuation!

Our team is ready to help you sell your home for the highest possible price ASAP

Bought with SETH C BATTON • FIND HOMES REALTY LLC




