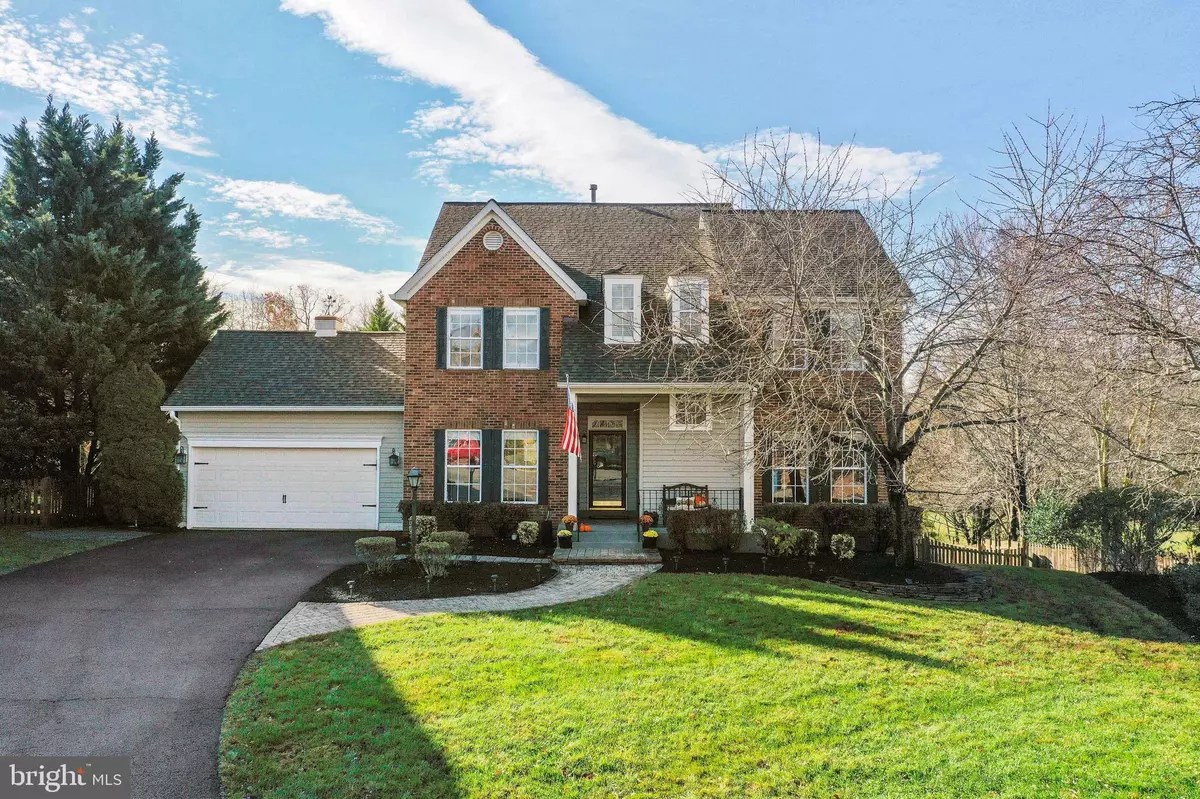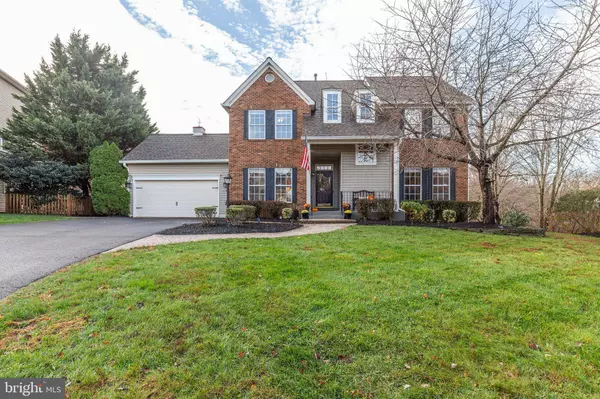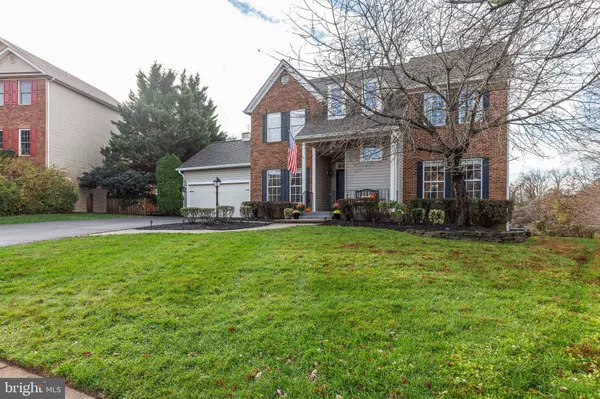$975,000
$899,000
8.5%For more information regarding the value of a property, please contact us for a free consultation.
43615 PREDDY CT Ashburn, VA 20147
5 Beds
4 Baths
3,858 SqFt
Key Details
Sold Price $975,000
Property Type Single Family Home
Sub Type Detached
Listing Status Sold
Purchase Type For Sale
Square Footage 3,858 sqft
Price per Sqft $252
Subdivision Ashburn Mews
MLS Listing ID VALO2040338
Sold Date 12/20/22
Style Colonial
Bedrooms 5
Full Baths 3
Half Baths 1
HOA Fees $33/qua
HOA Y/N Y
Abv Grd Liv Area 2,858
Originating Board BRIGHT
Year Built 1994
Annual Tax Amount $6,916
Tax Year 2022
Lot Size 0.270 Acres
Acres 0.27
Property Description
This Gorgeous home sits on a unique private lot backing to protected greenspace in highly sought-after Ashburn Mews! This unique enclave has only 13 homes and backs to parkland. The generous floor plan allows for family gatherings and entertainment spaces. Kitchen with granite countertops, island and lots of space. 5 Bedrooms all on the upper level is great for families. Large primary bedroom with soaring ceilings. Working from home? Plenty of dedicated office space on multi-levels for privacy. Finished lower level is walkout with plenty of space including a full bar, recreation rooms, Theatre Room, workout room and more. Enjoy your back yard which is a private oasis where you can have summer parties on the decks with Pergola and lower patio. Quietly sited on fenced backyard backing to common area & Ashburn Park for added privacy. The street is a cul-de-sac without through traffic. Fabulous 2 Car Garage and a great storage shed with built-ins. Great Central Ashburn location, and the W&OD trail is 2 blocks. Amenities nearby, and the quick access to the Dulles Greenway and the Silver Line metro.
Location
State VA
County Loudoun
Zoning R2
Rooms
Other Rooms Living Room, Dining Room, Primary Bedroom, Sitting Room, Bedroom 2, Bedroom 3, Bedroom 4, Bedroom 5, Kitchen, Game Room, Family Room, Foyer, Exercise Room, Other, Office, Recreation Room, Media Room, Hobby Room
Basement Connecting Stairway, Outside Entrance, Rear Entrance, Daylight, Full, Fully Finished, Heated, Improved, Walkout Level, Windows
Interior
Interior Features Family Room Off Kitchen, Kitchen - Gourmet, Breakfast Area, Kitchen - Table Space, Dining Area, Kitchen - Eat-In, Crown Moldings, Upgraded Countertops, Primary Bath(s), Wet/Dry Bar, Wood Floors, Floor Plan - Open, Floor Plan - Traditional
Hot Water Natural Gas
Heating Forced Air, Heat Pump(s)
Cooling Central A/C
Fireplaces Number 1
Fireplaces Type Gas/Propane, Mantel(s)
Equipment Dishwasher, Disposal, Microwave, Oven/Range - Gas, Refrigerator, Washer, Dryer - Gas
Fireplace Y
Window Features Double Hung,Double Pane,Bay/Bow
Appliance Dishwasher, Disposal, Microwave, Oven/Range - Gas, Refrigerator, Washer, Dryer - Gas
Heat Source Electric, Natural Gas
Laundry Main Floor
Exterior
Parking Features Garage - Front Entry
Garage Spaces 2.0
Water Access N
View Garden/Lawn, Park/Greenbelt, Trees/Woods
Roof Type Architectural Shingle
Accessibility 2+ Access Exits
Attached Garage 2
Total Parking Spaces 2
Garage Y
Building
Lot Description Backs - Open Common Area, Backs - Parkland, Cul-de-sac, Front Yard, Level, No Thru Street, Rear Yard, Secluded
Story 3
Foundation Active Radon Mitigation, Concrete Perimeter
Sewer Public Sewer
Water Public
Architectural Style Colonial
Level or Stories 3
Additional Building Above Grade, Below Grade
Structure Type Dry Wall,2 Story Ceilings
New Construction N
Schools
Elementary Schools Cedar Lane
Middle Schools Trailside
High Schools Stone Bridge
School District Loudoun County Public Schools
Others
Senior Community No
Tax ID 086450372000
Ownership Fee Simple
SqFt Source Assessor
Acceptable Financing Cash, Conventional, FHA, FHA 203(b), FHA 203(k), FHLMC, FHVA, FMHA, FNMA, VA
Listing Terms Cash, Conventional, FHA, FHA 203(b), FHA 203(k), FHLMC, FHVA, FMHA, FNMA, VA
Financing Cash,Conventional,FHA,FHA 203(b),FHA 203(k),FHLMC,FHVA,FMHA,FNMA,VA
Special Listing Condition Standard
Read Less
Want to know what your home might be worth? Contact us for a FREE valuation!

Our team is ready to help you sell your home for the highest possible price ASAP

Bought with Patricia E Stack • Weichert, REALTORS





