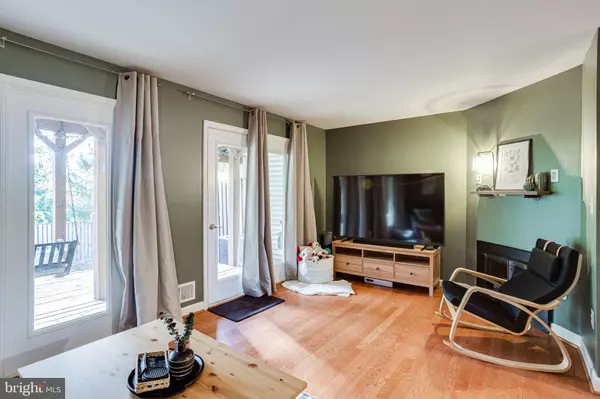$550,000
$550,000
For more information regarding the value of a property, please contact us for a free consultation.
113 MAXIMILLIAN CT SW Leesburg, VA 20175
3 Beds
4 Baths
2,018 SqFt
Key Details
Sold Price $550,000
Property Type Townhouse
Sub Type Interior Row/Townhouse
Listing Status Sold
Purchase Type For Sale
Square Footage 2,018 sqft
Price per Sqft $272
Subdivision Drymill
MLS Listing ID VALO2039442
Sold Date 12/16/22
Style Other
Bedrooms 3
Full Baths 2
Half Baths 2
HOA Fees $83/qua
HOA Y/N Y
Abv Grd Liv Area 2,018
Originating Board BRIGHT
Year Built 2004
Annual Tax Amount $5,021
Tax Year 2022
Lot Size 2,178 Sqft
Acres 0.05
Property Description
Lovely townhome in Leesburg’s Historic District! Enjoy close proximity to parks, an easy walk to dine or shop in downtown Leesburg, breweries and local restaurants and a stone's throw to the W&OD A 15-minute drive to wineries and enjoy local parades and First Fridays without worrying about parking! This nicely appointed 3 BR/2FB/2HB unit is nestled on a quiet street with wooded views, privacy & charm! The Carriage Way community was built to be reminiscent of gas-lit neighborhoods. Enjoy the privacy at the back of the neighborhood with no through traffic. Hardwoods on all floors, New hot water heater, Stainless Appliances (2019), newer granite, fresh paint and more. New primary bathroom with stand-alone soaking tub, updated hall bath! Beautifully landscaped backyard with deck that backs to trees and nature. This is an extremely walkable neighborhood with prime downtown living! Welcome Home!
Location
State VA
County Loudoun
Zoning LB:B1
Rooms
Basement Daylight, Full, Fully Finished
Interior
Interior Features Ceiling Fan(s), Combination Dining/Living, Combination Kitchen/Dining, Combination Kitchen/Living, Dining Area, Family Room Off Kitchen, Kitchen - Eat-In, Kitchen - Gourmet, Kitchen - Table Space, Soaking Tub, Tub Shower, Upgraded Countertops, Walk-in Closet(s), Window Treatments, Wood Floors
Hot Water Natural Gas
Heating Central
Cooling Central A/C
Fireplaces Number 1
Fireplaces Type Fireplace - Glass Doors, Gas/Propane
Equipment Built-In Microwave, Dishwasher, Disposal, Dryer, Icemaker, Oven/Range - Gas, Refrigerator, Stainless Steel Appliances, Washer, Water Heater
Fireplace Y
Appliance Built-In Microwave, Dishwasher, Disposal, Dryer, Icemaker, Oven/Range - Gas, Refrigerator, Stainless Steel Appliances, Washer, Water Heater
Heat Source Natural Gas
Laundry Lower Floor
Exterior
Parking Features Garage - Front Entry
Garage Spaces 1.0
Water Access N
Accessibility None
Attached Garage 1
Total Parking Spaces 1
Garage Y
Building
Story 3
Foundation Slab
Sewer Public Sewer
Water Public
Architectural Style Other
Level or Stories 3
Additional Building Above Grade, Below Grade
New Construction N
Schools
School District Loudoun County Public Schools
Others
Pets Allowed Y
Senior Community No
Tax ID 231371520000
Ownership Fee Simple
SqFt Source Assessor
Acceptable Financing Cash, Conventional, FHA, VA
Listing Terms Cash, Conventional, FHA, VA
Financing Cash,Conventional,FHA,VA
Special Listing Condition Standard
Pets Allowed No Pet Restrictions
Read Less
Want to know what your home might be worth? Contact us for a FREE valuation!

Our team is ready to help you sell your home for the highest possible price ASAP

Bought with Theodore Daubresse • KW United





