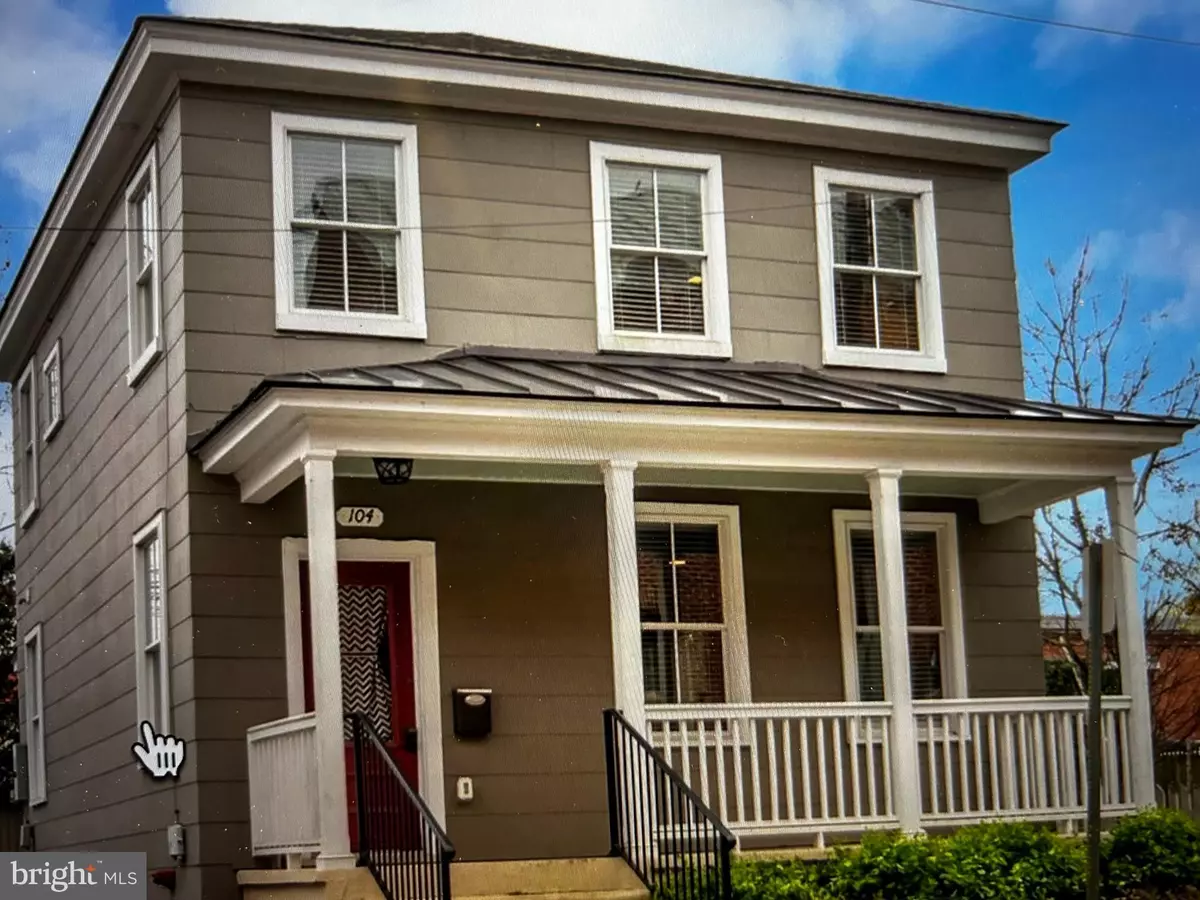$472,000
$475,000
0.6%For more information regarding the value of a property, please contact us for a free consultation.
104 WOLFE ST Fredericksburg, VA 22401
2 Beds
2 Baths
1,406 SqFt
Key Details
Sold Price $472,000
Property Type Single Family Home
Sub Type Detached
Listing Status Sold
Purchase Type For Sale
Square Footage 1,406 sqft
Price per Sqft $335
Subdivision None Available
MLS Listing ID VAFB2003052
Sold Date 12/16/22
Style Colonial
Bedrooms 2
Full Baths 1
Half Baths 1
HOA Y/N N
Abv Grd Liv Area 1,406
Originating Board BRIGHT
Year Built 1919
Annual Tax Amount $3,179
Tax Year 2022
Lot Size 4,000 Sqft
Acres 0.09
Property Description
Cute bungalow style home in the heart of downtown Fredericksburg in prime location! Fully updated with 1406 sqft and only a block from the waterfront! The covered front porch of this cozy two-bedroom home will be a welcome sight each time you return home. Crown molding and built-in bookshelves lend an air of elegance to the living room in this remodeled 1919 home. The well-equipped kitchen has sophisticated espresso cabinetry and features upgraded granite counters and stainless-steel appliances. Just outside the kitchen door is a large patio and a spacious private fenced yard where you can enjoy cookouts with friends and loved ones! Upstairs you will find a lovely primary bedroom with hardwood floors that is nicely finished with crown molding, recessed lighting, and a ceiling fan. The fully updated bathroom has a stand-alone shower with beautiful tile details. Hardwood floors and a ceiling fan grace the second bedroom as well. Your new home has a driveway so you will never have to look for parking downtown again! This home is close to absolutely everything- VRE, commuter routes, shopping, dining, even the new Riverfront Park! Make this incredible location your home today!
Location
State VA
County Fredericksburg City
Zoning CD
Rooms
Other Rooms Living Room, Primary Bedroom, Bedroom 2, Kitchen, Bathroom 1, Half Bath
Interior
Interior Features Built-Ins, Ceiling Fan(s), Combination Dining/Living, Crown Moldings, Recessed Lighting, Stall Shower, Upgraded Countertops, Wood Floors
Hot Water Natural Gas
Heating Baseboard - Electric
Cooling Central A/C
Flooring Hardwood, Ceramic Tile
Equipment Washer, Dryer, Dishwasher, Disposal, Refrigerator, Icemaker, Oven/Range - Gas
Fireplace N
Appliance Washer, Dryer, Dishwasher, Disposal, Refrigerator, Icemaker, Oven/Range - Gas
Heat Source Electric
Exterior
Exterior Feature Porch(es)
Fence Wood
Water Access N
Accessibility None
Porch Porch(es)
Garage N
Building
Story 2
Foundation Crawl Space
Sewer Public Sewer
Water Public
Architectural Style Colonial
Level or Stories 2
Additional Building Above Grade, Below Grade
New Construction N
Schools
Elementary Schools Hugh Mercer
Middle Schools Walker-Grant
High Schools James Monroe
School District Fredericksburg City Public Schools
Others
Senior Community No
Tax ID 7789-23-4918
Ownership Fee Simple
SqFt Source Estimated
Special Listing Condition Standard
Read Less
Want to know what your home might be worth? Contact us for a FREE valuation!

Our team is ready to help you sell your home for the highest possible price ASAP

Bought with Huda Maltbie • CENTURY 21 New Millennium

