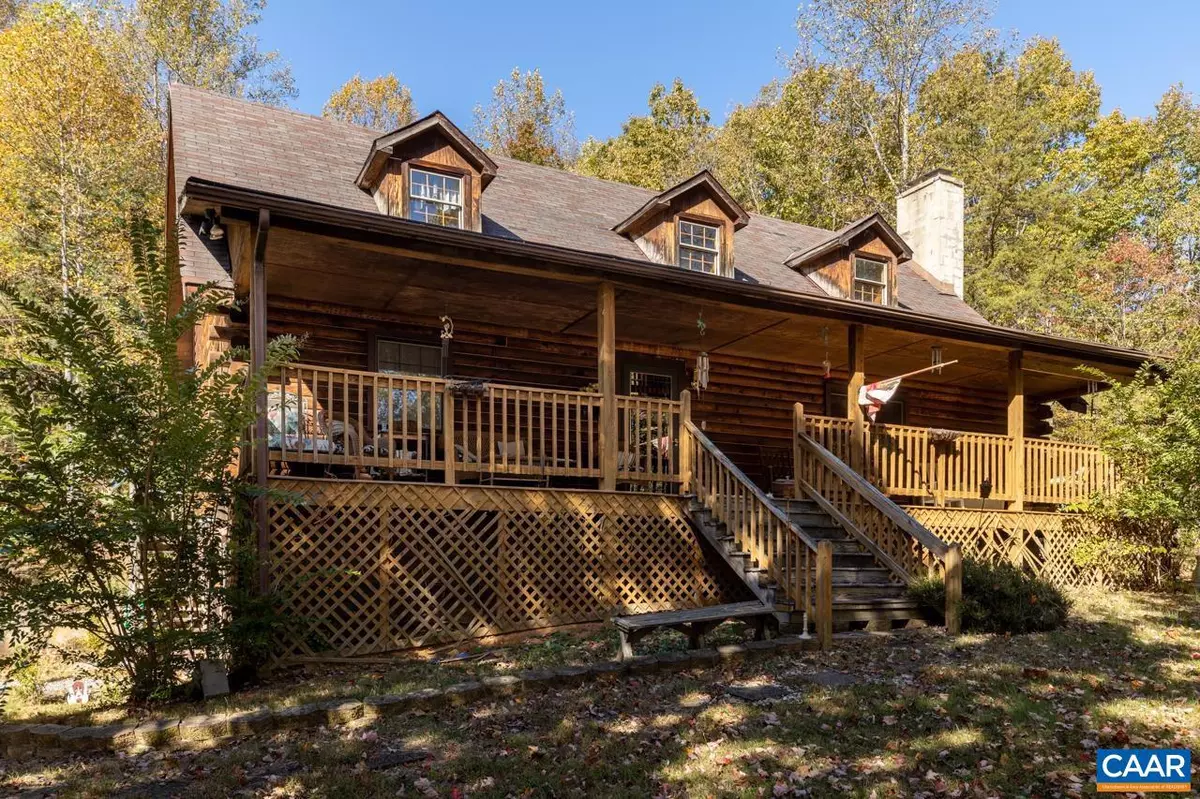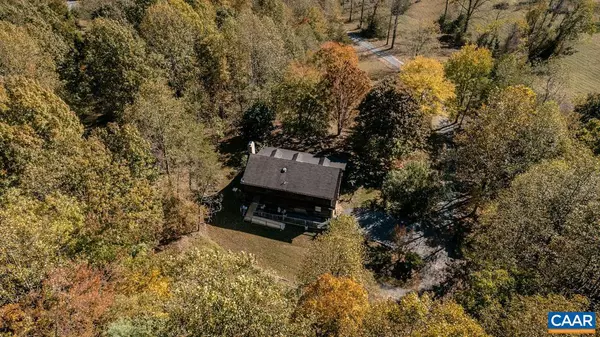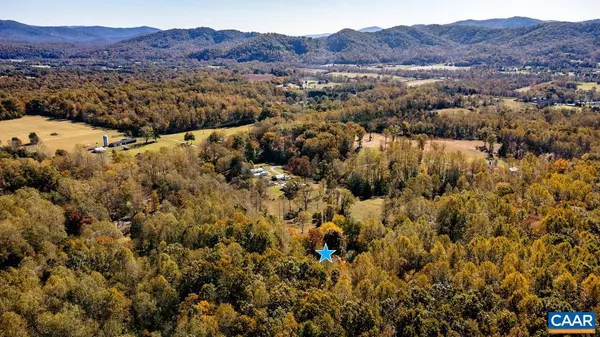$450,000
$409,000
10.0%For more information regarding the value of a property, please contact us for a free consultation.
85 LOG MILL LN Nellysford, VA 22958
3 Beds
2 Baths
3,098 SqFt
Key Details
Sold Price $450,000
Property Type Single Family Home
Sub Type Detached
Listing Status Sold
Purchase Type For Sale
Square Footage 3,098 sqft
Price per Sqft $145
Subdivision Unknown
MLS Listing ID 635950
Sold Date 12/16/22
Style Log Home
Bedrooms 3
Full Baths 2
HOA Y/N N
Abv Grd Liv Area 2,134
Originating Board CAAR
Year Built 1990
Annual Tax Amount $2,452
Tax Year 2022
Lot Size 2.000 Acres
Acres 2.0
Property Description
This log home is an absolute charmer. Set very privately on 2 mostly open acres the home offers very nice seasonal mountain views to the East. The views could very easily be turned into all year round too. Sunrise vistas in the winter. Generous and open floor plan with great room open to the kitchen and dining. High ceilings and beautiful stone wood burning fireplace in the great room. Two bedrooms and a guest bath are also on the main level. The second floor features a large master suite with a walk-in closet and a very spacious loft. The basement is partially furnished into a den with a wood stove and a full bathroom that is half of the way finished and all other materials to complete the bathroom are available. Large utility/ storage area with a work shop space in the basement as well. The 2 acres of land are very beautiful and mostly open. Great privacy from neighbors on 2 sides. The property backs ups to a large wooded land tract. Several springs on the land and during heavier periods of rain you can hear them from the house. The large covered front porch is a wonderful space to sit and enjoy the bucolic setting and abundant wildlife. Minutes away from wineries, breweries and several restaurant. 15 Min to Wintergreen Resort.,Formica Counter,Wood Cabinets,Fireplace in Great Room
Location
State VA
County Nelson
Zoning R
Rooms
Other Rooms Dining Room, Primary Bedroom, Kitchen, Den, Great Room, Laundry, Loft, Utility Room, Primary Bathroom, Full Bath, Additional Bedroom
Basement Heated, Interior Access, Outside Entrance, Partial, Partially Finished, Walkout Level, Windows
Main Level Bedrooms 2
Interior
Interior Features Walk-in Closet(s), Breakfast Area, Pantry
Heating Central, Heat Pump(s), Wood Burn Stove
Cooling Central A/C, Heat Pump(s)
Flooring Carpet, Vinyl
Fireplaces Type Stone, Wood
Equipment Dryer, Washer, Dishwasher, Oven/Range - Electric, Microwave, Refrigerator
Fireplace N
Window Features Double Hung,Insulated,Screens
Appliance Dryer, Washer, Dishwasher, Oven/Range - Electric, Microwave, Refrigerator
Heat Source Electric, None
Exterior
Utilities Available Electric Available
View Mountain
Roof Type Architectural Shingle
Accessibility Ramp - Main Level
Road Frontage Private
Garage N
Building
Lot Description Private, Open, Sloping, Partly Wooded, Secluded
Story 2.5
Foundation Block, Slab
Sewer Septic Exists
Water Well
Architectural Style Log Home
Level or Stories 2.5
Additional Building Above Grade, Below Grade
Structure Type Vaulted Ceilings,Cathedral Ceilings
New Construction N
Schools
Elementary Schools Rockfish
Middle Schools Nelson
High Schools Nelson
School District Nelson County Public Schools
Others
Ownership Other
Special Listing Condition Standard
Read Less
Want to know what your home might be worth? Contact us for a FREE valuation!

Our team is ready to help you sell your home for the highest possible price ASAP

Bought with FRANCESCA SAN GIORGIO • FOUR SEASONS REALTY 1 LLC - NELSON




