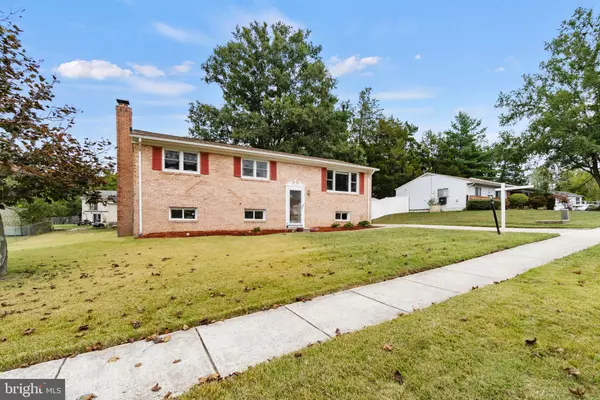$365,000
$370,000
1.4%For more information regarding the value of a property, please contact us for a free consultation.
10010 CARNOT DR Cheltenham, MD 20623
3 Beds
3 Baths
1,888 SqFt
Key Details
Sold Price $365,000
Property Type Single Family Home
Sub Type Detached
Listing Status Sold
Purchase Type For Sale
Square Footage 1,888 sqft
Price per Sqft $193
Subdivision Rolling Acres
MLS Listing ID MDPG2058404
Sold Date 12/12/22
Style Split Foyer
Bedrooms 3
Full Baths 3
HOA Y/N N
Abv Grd Liv Area 1,024
Originating Board BRIGHT
Year Built 1971
Annual Tax Amount $4,579
Tax Year 2022
Lot Size 10,249 Sqft
Acres 0.24
Property Description
**CLOSING COST ASSISTANCE AND/OR INTEREST RATE BUY DOWN ASSISTANCE AVAILABLE** Welcome to 10010 Carnot Drive -- a lovely three bedroom, three full bathroom brick front home nestled in an established community with NO HOA. The home sits on a quarter of an acre of land and features an updated kitchen with stainless steel appliances, as well as, two large living areas that are perfect for hosting friends and family. Upstairs, you'll find the kitchen, dining room, living room, three bedrooms and two full bathrooms. Downstairs, you'll enjoy a large family room with a brick fireplace, a laundry room, a full bathroom and a bonus room that can be used as an office or additional living space. Get ready to enjoy BBQs and other outdoor gatherings in the huge backyard. The home features a paved driveway for two vehicles and on-street parking. 10010 Carnot Drive is conveniently located less than 15 minutes from Joint Base Andrews, the Branch Avenue Metro Station, and a variety of dining and shopping in the Brandywine/Waldorf area. Don't delay. Come tour 10010 Carnot Drive today!
Location
State MD
County Prince Georges
Zoning RR
Rooms
Other Rooms Living Room, Dining Room, Bedroom 2, Kitchen, Family Room, Foyer, Bedroom 1, Laundry, Other
Basement Outside Entrance, Rear Entrance, Fully Finished, Walkout Level
Main Level Bedrooms 3
Interior
Interior Features Breakfast Area, Dining Area, Primary Bath(s), Chair Railings, Crown Moldings, Upgraded Countertops, Wood Floors, Recessed Lighting
Hot Water Natural Gas
Heating Forced Air
Cooling Central A/C
Fireplaces Number 1
Fireplaces Type Heatilator, Mantel(s), Screen
Fireplace Y
Window Features Vinyl Clad,Double Pane,ENERGY STAR Qualified,Insulated,Low-E,Screens
Heat Source Natural Gas
Exterior
Garage Spaces 2.0
Water Access N
Roof Type Shingle
Accessibility None
Total Parking Spaces 2
Garage N
Building
Story 2
Foundation Slab
Sewer Public Sewer
Water Public
Architectural Style Split Foyer
Level or Stories 2
Additional Building Above Grade, Below Grade
New Construction N
Schools
School District Prince George'S County Public Schools
Others
Pets Allowed Y
Senior Community No
Tax ID 17111181635
Ownership Fee Simple
SqFt Source Assessor
Security Features 24 hour security,Main Entrance Lock,Motion Detectors,Carbon Monoxide Detector(s),Smoke Detector,Security System
Acceptable Financing FHA, Conventional, Cash, VA
Listing Terms FHA, Conventional, Cash, VA
Financing FHA,Conventional,Cash,VA
Special Listing Condition Standard
Pets Allowed Breed Restrictions
Read Less
Want to know what your home might be worth? Contact us for a FREE valuation!

Our team is ready to help you sell your home for the highest possible price ASAP

Bought with Bradley Dante Pitt • Keller Williams Preferred Properties





