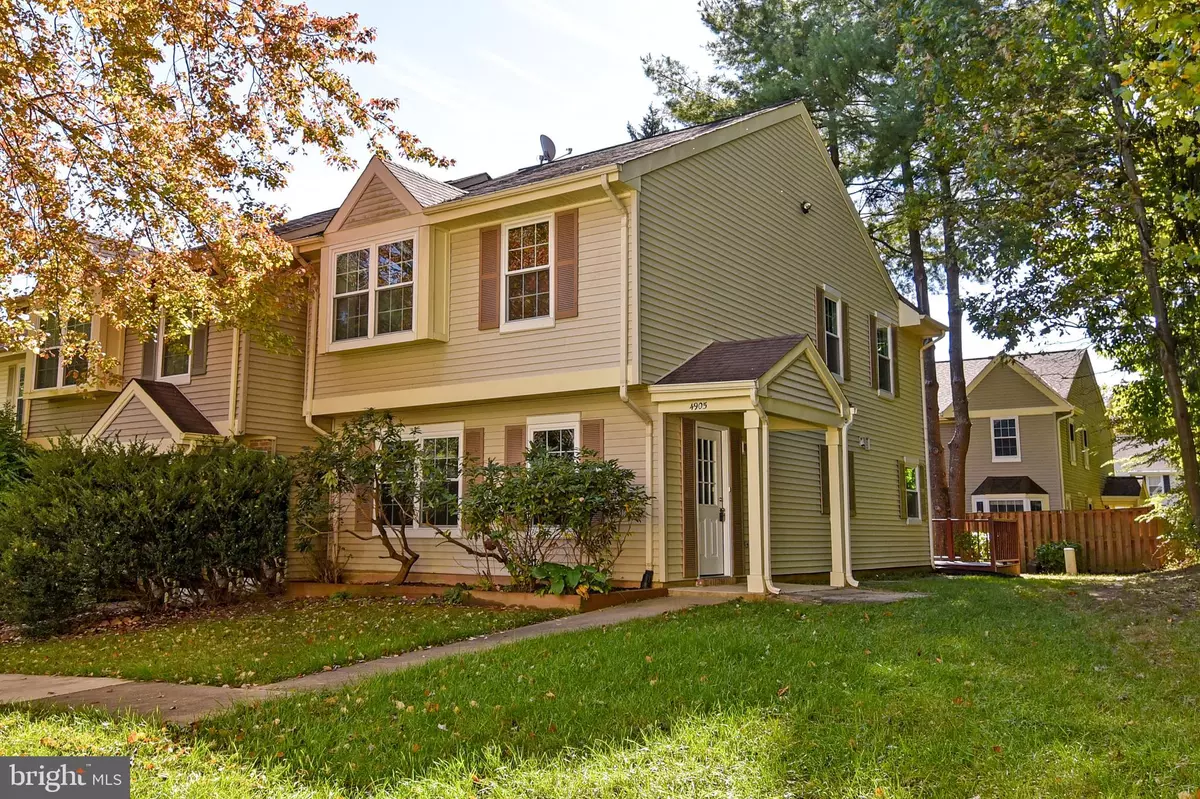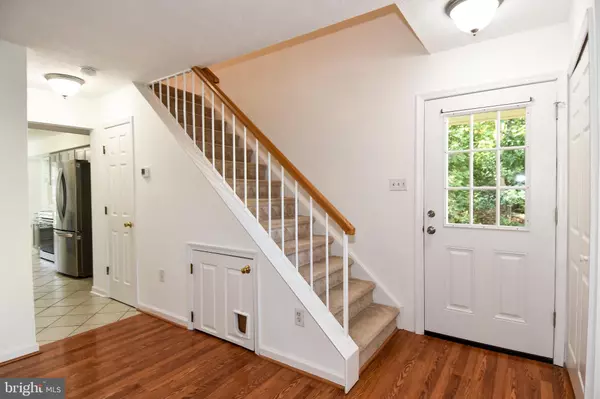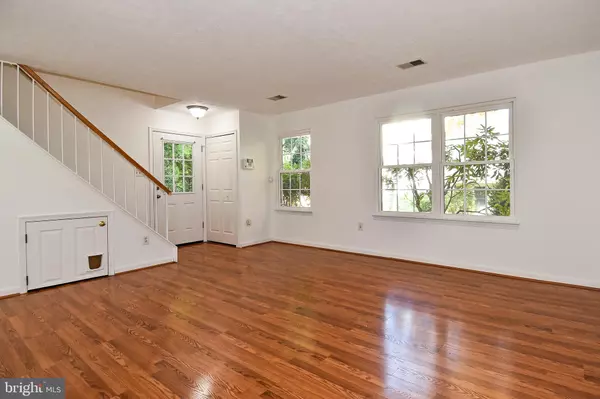$350,000
$350,000
For more information regarding the value of a property, please contact us for a free consultation.
4905 BACKWATER CT Dumfries, VA 22025
3 Beds
3 Baths
1,472 SqFt
Key Details
Sold Price $350,000
Property Type Townhouse
Sub Type End of Row/Townhouse
Listing Status Sold
Purchase Type For Sale
Square Footage 1,472 sqft
Price per Sqft $237
Subdivision Montclair
MLS Listing ID VAPW2039150
Sold Date 12/12/22
Style Colonial
Bedrooms 3
Full Baths 2
Half Baths 1
HOA Fees $62/mo
HOA Y/N Y
Abv Grd Liv Area 1,472
Originating Board BRIGHT
Year Built 1989
Annual Tax Amount $3,905
Tax Year 2022
Lot Size 2,326 Sqft
Acres 0.05
Lot Dimensions 0.05
Property Description
Seller Taking Backup Offers -Rarely Available Location! Welcome Home at 4905 Backwater Court End-Unit Townhome with 2 levels and a full 1,472 square feet. 2 parking spot #08. Enough room to house 3-bedrooms and 2½ bathrooms with ample space in each room of your new home! Updates are numerous 2022-New Kitchen Cabinets with easy glide cabinets and drawers; New Stainless Steel Smart Stove; New S.S. Refrigerator with Ice maker, New S.S. Dishwasher, New Microwave, New Designer Quartz-Countertops with a Gooseneck Faucet and 25-inch S.S. Sink. New Carpets up the stairs and all 3 bedrooms. 2021 New HVAC. The School system is quite impressive as well! Next Door is the library, and just up the road is a small shopping center. For entertainment, Montclair offers Lakes for fishing, boating, canoeing, beaches, multiple swimming pools, Golfing, Parks and Playgrounds, Nature walks, baseball, etc. For the commuters, you can easily access I-95, Alexandria, and 234 to Manassas and Fairfax.
Location
State VA
County Prince William
Zoning RPC
Rooms
Other Rooms Living Room, Dining Room, Primary Bedroom, Bedroom 2, Kitchen, Bedroom 1, Laundry, Primary Bathroom, Half Bath
Interior
Interior Features Breakfast Area, Carpet, Ceiling Fan(s), Chair Railings, Dining Area, Combination Dining/Living, Floor Plan - Traditional, Kitchen - Eat-In, Pantry, Primary Bath(s), Recessed Lighting, Tub Shower, Upgraded Countertops, Window Treatments
Hot Water Electric
Heating Heat Pump(s)
Cooling Central A/C
Flooring Ceramic Tile, Carpet, Laminated
Equipment Built-In Microwave, Dishwasher, Disposal, Washer/Dryer Stacked, Stainless Steel Appliances, Refrigerator, Oven/Range - Electric, Oven - Self Cleaning, ENERGY STAR Dishwasher, ENERGY STAR Refrigerator, Exhaust Fan, Icemaker, Water Heater
Furnishings No
Fireplace N
Window Features Insulated,Screens,Double Pane
Appliance Built-In Microwave, Dishwasher, Disposal, Washer/Dryer Stacked, Stainless Steel Appliances, Refrigerator, Oven/Range - Electric, Oven - Self Cleaning, ENERGY STAR Dishwasher, ENERGY STAR Refrigerator, Exhaust Fan, Icemaker, Water Heater
Heat Source Electric
Laundry Dryer In Unit, Washer In Unit, Main Floor
Exterior
Exterior Feature Deck(s), Roof, Porch(es)
Parking On Site 2
Amenities Available Beach, Common Grounds, Dog Park, Jog/Walk Path, Lake, Pool - Outdoor, Tennis Courts, Tot Lots/Playground
Water Access N
Roof Type Asbestos Shingle
Accessibility None
Porch Deck(s), Roof, Porch(es)
Garage N
Building
Lot Description Rear Yard, SideYard(s)
Story 2
Foundation Slab
Sewer Public Sewer
Water Public
Architectural Style Colonial
Level or Stories 2
Additional Building Above Grade, Below Grade
Structure Type Dry Wall
New Construction N
Schools
Elementary Schools Pattie
Middle Schools Potomac Shores
High Schools Forest Park
School District Prince William County Public Schools
Others
Pets Allowed Y
HOA Fee Include Common Area Maintenance,Snow Removal,Pool(s)
Senior Community No
Tax ID 8090-97-7132
Ownership Fee Simple
SqFt Source Assessor
Security Features Smoke Detector
Acceptable Financing Cash, Conventional, FHA, VA
Listing Terms Cash, Conventional, FHA, VA
Financing Cash,Conventional,FHA,VA
Special Listing Condition Standard
Pets Allowed Dogs OK, Case by Case Basis
Read Less
Want to know what your home might be worth? Contact us for a FREE valuation!

Our team is ready to help you sell your home for the highest possible price ASAP

Bought with Desiree V Gribschaw • EXP Realty, LLC





