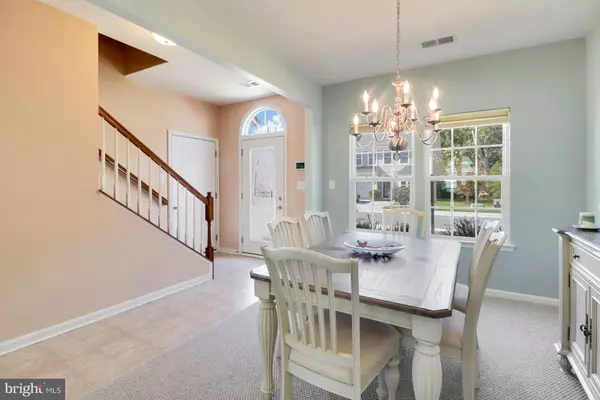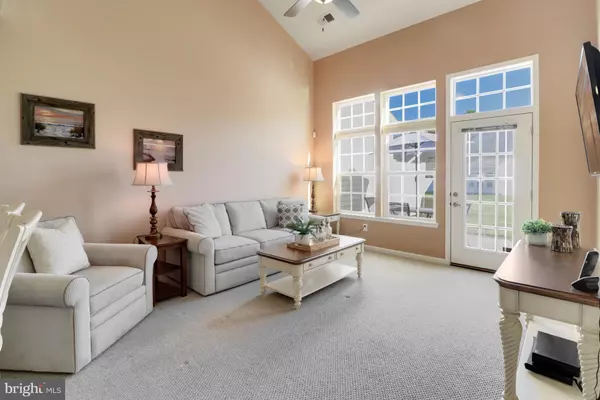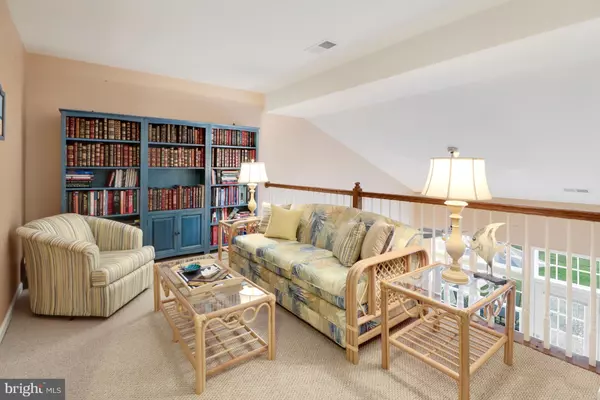$350,000
$365,000
4.1%For more information regarding the value of a property, please contact us for a free consultation.
19075 TIMBERCREEK DR #69 Milton, DE 19968
3 Beds
3 Baths
1,863 SqFt
Key Details
Sold Price $350,000
Property Type Townhouse
Sub Type Interior Row/Townhouse
Listing Status Sold
Purchase Type For Sale
Square Footage 1,863 sqft
Price per Sqft $187
Subdivision Shoreview Woods
MLS Listing ID DESU2031060
Sold Date 12/12/22
Style Contemporary
Bedrooms 3
Full Baths 2
Half Baths 1
HOA Fees $243/mo
HOA Y/N Y
Abv Grd Liv Area 1,863
Originating Board BRIGHT
Year Built 2015
Annual Tax Amount $1,172
Tax Year 2022
Lot Dimensions 0.00 x 0.00
Property Description
Beautiful townhome nestled in the popular community of Shoreview Woods! This home showcases vaulted ceilings, recessed lighting and lofty sun-filled transom windows. Prepare savory meals to be served in the formal dining room or kitchen complete with 42-inch cabinetry, a double sink, decorative backsplash, and a peninsula island for casual meals. Enjoy a main floor primary bedroom complete a tray ceiling, ensuite bath with a dual sink vanity, stall shower and a spacious walk-in closet. Ascend upstairs to a spacious loft which could be used as a separate family room or home office space, two nicely sized bedrooms with walk-in closets, and a full bath. Storage space is plentiful with two storage closets off the foyer and one in the upper-level utility room. Additional features include a one-car garage and paver patio. As a resident you will enjoy access to a community swimming pool, a tennis court, and clubhouse. Shoreview Woods is conveniently located just minutes from Lewes, Milton, and around the corner from the bike path taking you as far as Lewes and into Rehoboth. Being sold fully furnished and turn-key ready, make your appointment today!
Location
State DE
County Sussex
Area Broadkill Hundred (31003)
Zoning RC
Rooms
Other Rooms Living Room, Dining Room, Primary Bedroom, Bedroom 2, Bedroom 3, Kitchen, Foyer, Loft
Main Level Bedrooms 1
Interior
Interior Features Carpet, Ceiling Fan(s), Combination Kitchen/Living, Dining Area, Entry Level Bedroom, Family Room Off Kitchen, Formal/Separate Dining Room, Primary Bath(s), Recessed Lighting, Stall Shower, Tub Shower, Walk-in Closet(s), Window Treatments
Hot Water Electric
Heating Forced Air, Heat Pump(s)
Cooling Central A/C
Flooring Partially Carpeted, Vinyl
Equipment Built-In Microwave, Built-In Range, Dishwasher, Disposal, Dryer, Exhaust Fan, Icemaker, Microwave, Oven - Self Cleaning, Oven - Single, Oven/Range - Electric, Refrigerator, Stove, Washer, Water Heater
Window Features Double Pane,Screens,Transom,Vinyl Clad
Appliance Built-In Microwave, Built-In Range, Dishwasher, Disposal, Dryer, Exhaust Fan, Icemaker, Microwave, Oven - Self Cleaning, Oven - Single, Oven/Range - Electric, Refrigerator, Stove, Washer, Water Heater
Heat Source Electric
Laundry Has Laundry, Main Floor
Exterior
Exterior Feature Patio(s)
Parking Features Garage - Front Entry, Garage Door Opener, Inside Access
Garage Spaces 3.0
Amenities Available Swimming Pool
Water Access N
View Garden/Lawn
Roof Type Architectural Shingle
Accessibility Other
Porch Patio(s)
Total Parking Spaces 3
Garage Y
Building
Lot Description Landscaping, Rear Yard
Story 2
Foundation Slab
Sewer Public Sewer
Water Public
Architectural Style Contemporary
Level or Stories 2
Additional Building Above Grade, Below Grade
Structure Type 9'+ Ceilings,Dry Wall,High,Tray Ceilings,Vaulted Ceilings
New Construction N
Schools
Elementary Schools Milton
Middle Schools Mariner
High Schools Cape Henlopen
School District Cape Henlopen
Others
HOA Fee Include Common Area Maintenance
Senior Community No
Tax ID 235-30.00-37.05-69
Ownership Condominium
Security Features Main Entrance Lock,Smoke Detector,Security System
Special Listing Condition Standard
Read Less
Want to know what your home might be worth? Contact us for a FREE valuation!

Our team is ready to help you sell your home for the highest possible price ASAP

Bought with SUSANNAH GRIFFIN • Long & Foster Real Estate, Inc.





