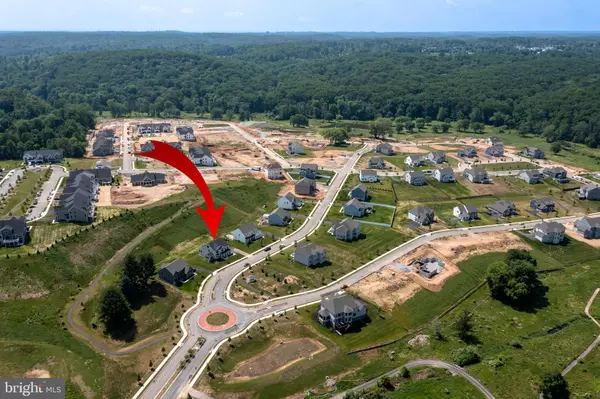$1,300,000
$1,349,990
3.7%For more information regarding the value of a property, please contact us for a free consultation.
202 BAKERS CLOSE #LOT 45 Newtown Square, PA 19073
5 Beds
6 Baths
5,313 SqFt
Key Details
Sold Price $1,300,000
Property Type Single Family Home
Sub Type Detached
Listing Status Sold
Purchase Type For Sale
Square Footage 5,313 sqft
Price per Sqft $244
Subdivision Ventry At Edgmont Preserve
MLS Listing ID PADE2026270
Sold Date 12/08/22
Style Traditional
Bedrooms 5
Full Baths 5
Half Baths 1
HOA Fees $210/mo
HOA Y/N Y
Abv Grd Liv Area 4,325
Originating Board BRIGHT
Year Built 2022
Tax Year 2022
Lot Size 0.498 Acres
Acres 0.5
Property Description
Welcome to the Elmsgate at Ventry! This new construction, gorgeous 5-bedroom, 5 full bath home in one of the most desirable communities in Delaware County - Ventry at Edgmont Preserve is now available and ready for you to move right in! Entering from the 2-car garage brings you into a large mudroom with convenient cubbies and a large closet for storage. The beautifully appointed kitchen with upgraded appliances, cabinetry and countertops opens into the inviting family room. Off the kitchen is a bright and sunny morning room - perfect for enjoying your first morning coffee! The Living/Dining room in the front of the home features a lovely window seat and opens to a brilliant Solarium or bright sunny study. The second floor features a large owners suite compete with a luxurious shower with 3 shower heads. A stand-alone tub and separate vanities make this bath feel like a spa. The professionally designed master closet is the icing on the cake! A princess suite as well as two additional bedrooms and a hall bath complete this level. Up one flight of stairs will bring you to the finished attic where you'll find a large loft - great to use as an additional office , an additional bedroom and another full bath. As if that wasn't enough, the basement is fully finished with a large game room and media room as well as a full bath and a daylight staircase leading you to the outside of the home. This amazing home is move-in ready! All flooring, cabinetry, tile has been curated by an incredible design team - with both comfort and luxury in mind.
The community features a clubhouse, future pool and tennis court and is surrounded by the majestic Ridley Creek State Park and is conveniently located in the Rose Tree/Media School district, near all major roads as well as both the Media and Paoli train station. Hurry! This home will sell quickly!
Location
State PA
County Delaware
Area Edgmont Twp (10419)
Zoning RESIDENTIAL
Direction West
Rooms
Other Rooms Dining Room, Bedroom 5, Kitchen, Game Room, Great Room, Loft, Mud Room, Other, Solarium, Media Room, Full Bath
Basement Daylight, Full, Drainage System, Fully Finished, Outside Entrance, Poured Concrete, Side Entrance, Sump Pump, Water Proofing System
Interior
Interior Features Breakfast Area, Ceiling Fan(s), Combination Kitchen/Living, Crown Moldings, Dining Area, Family Room Off Kitchen, Floor Plan - Open, Kitchen - Eat-In, Kitchen - Island, Upgraded Countertops, Wainscotting, Walk-in Closet(s), Wood Floors
Hot Water Electric
Heating Forced Air
Cooling Central A/C
Flooring Carpet, Engineered Wood, Tile/Brick
Fireplaces Number 1
Fireplaces Type Gas/Propane, Mantel(s)
Equipment Built-In Range, Cooktop, Dishwasher, Disposal, Oven - Wall, Oven/Range - Gas
Furnishings No
Fireplace Y
Window Features Double Hung,Low-E,Screens
Appliance Built-In Range, Cooktop, Dishwasher, Disposal, Oven - Wall, Oven/Range - Gas
Heat Source Natural Gas
Laundry Upper Floor
Exterior
Parking Features Garage - Front Entry, Garage Door Opener, Inside Access
Garage Spaces 4.0
Utilities Available Cable TV, Natural Gas Available, Under Ground, Water Available, Sewer Available
Water Access N
Roof Type Architectural Shingle
Accessibility None
Attached Garage 2
Total Parking Spaces 4
Garage Y
Building
Story 3
Foundation Concrete Perimeter
Sewer Public Sewer
Water Public
Architectural Style Traditional
Level or Stories 3
Additional Building Above Grade, Below Grade
Structure Type 9'+ Ceilings,Dry Wall
New Construction Y
Schools
Elementary Schools Rose Tree
Middle Schools Springton Lake
High Schools Penncrest
School District Rose Tree Media
Others
Senior Community No
Tax ID NO TAX RECORD
Ownership Fee Simple
SqFt Source Estimated
Special Listing Condition Standard
Read Less
Want to know what your home might be worth? Contact us for a FREE valuation!

Our team is ready to help you sell your home for the highest possible price ASAP

Bought with Pallavi Nadkarni • Keller Williams Real Estate-Blue Bell




