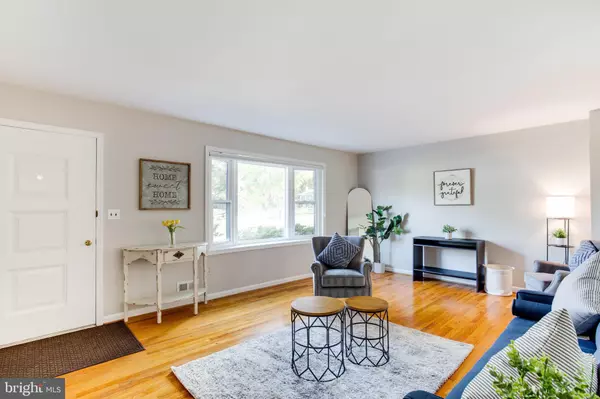$388,000
$400,000
3.0%For more information regarding the value of a property, please contact us for a free consultation.
13211 DANGELO DR Bowie, MD 20720
3 Beds
3 Baths
2,220 SqFt
Key Details
Sold Price $388,000
Property Type Single Family Home
Sub Type Detached
Listing Status Sold
Purchase Type For Sale
Square Footage 2,220 sqft
Price per Sqft $174
Subdivision Dangelo Woods
MLS Listing ID MDPG2059950
Sold Date 12/09/22
Style Ranch/Rambler
Bedrooms 3
Full Baths 2
Half Baths 1
HOA Y/N N
Abv Grd Liv Area 1,220
Originating Board BRIGHT
Year Built 1969
Annual Tax Amount $4,447
Tax Year 2022
Lot Size 10,000 Sqft
Acres 0.23
Property Description
Welcome home! This 3 bedroom, 2.5 bathroom single family home is bigger than it looks! Pull in the long driveway and appreciate the large and professionally landscaped front yard. Stepping through the front door, you'll discover the main floor features hardwood floors and new neutral paint throughout. The living room is bright and airy with a large picture window. Pass through to the dining room, with elegant wainscoting, chair rail molding, and a beautiful view through the wall-to-wall windows. The spacious kitchen is fresh and bright, with under cabinet lighting, a newer stainless steel fridge (2019) and newer oven with gas range top (2016). Down the hall you'll discover the primary bedroom, which features an en suite bathroom with a ceramic tile walk-in shower and cabinet storage. Continue into the home and you'll find two additional bedrooms with modern lighting fixtures and generously-sized closets. A second full bathroom with plenty of storage opportunities round out the main level of this home. Downstairs, an expansive rec room with brand new plush carpet (2022) and crown molding awaits! The generous size and layout of this room offer endless opportunities. It would be a great space to host your friends for the big game, enjoy some time with the family, or curl up by the brick fireplace with a good book. A vast laundry room includes newer washer and dryer (2016) and a gigantic storage area with built-in shelving. Enjoy the lush green scenery that the substantial backyard provides! This quiet, tree-lined property maintains plenty of privacy and serenity. The home's sewer system hookup was replaced in 2019 and the brand new roof (2022) comes with a transferable 50 year parts & labor warranty, so you'll never have to worry. Community amenities include a park with bbq pavilion, tennis courts, a soccer field, and a children's play area. Minutes to Harris Teeter, Lidl, Bowie Town Center, FedEx Field and Six Flags America. Quick access to Rte 50, Rte 301, Annapolis Rd, Laurel Bowie Rd. Come see your new home today!
Location
State MD
County Prince Georges
Zoning RR
Rooms
Other Rooms Living Room, Dining Room, Primary Bedroom, Bedroom 2, Bedroom 3, Kitchen, Family Room, Laundry, Bathroom 2, Primary Bathroom, Half Bath
Basement Connecting Stairway, Outside Entrance, Rear Entrance, Full, Fully Finished
Main Level Bedrooms 3
Interior
Interior Features Kitchen - Table Space, Dining Area, Primary Bath(s), Entry Level Bedroom, Wood Floors, Floor Plan - Traditional
Hot Water Natural Gas
Heating Forced Air
Cooling Central A/C
Flooring Carpet, Hardwood
Fireplaces Number 1
Fireplaces Type Mantel(s), Fireplace - Glass Doors
Equipment Dishwasher, Disposal, Dryer, Exhaust Fan, Oven/Range - Gas, Refrigerator, Washer, Water Heater
Fireplace Y
Window Features Screens
Appliance Dishwasher, Disposal, Dryer, Exhaust Fan, Oven/Range - Gas, Refrigerator, Washer, Water Heater
Heat Source Wood
Laundry Basement, Dryer In Unit, Washer In Unit
Exterior
Garage Spaces 4.0
Water Access N
Accessibility Level Entry - Main
Total Parking Spaces 4
Garage N
Building
Lot Description Backs to Trees
Story 2
Foundation Other
Sewer Public Sewer
Water Public
Architectural Style Ranch/Rambler
Level or Stories 2
Additional Building Above Grade, Below Grade
Structure Type Dry Wall
New Construction N
Schools
Elementary Schools High Bridge
Middle Schools Samuel Ogle
High Schools Bowie
School District Prince George'S County Public Schools
Others
Senior Community No
Tax ID 17141593151
Ownership Fee Simple
SqFt Source Assessor
Acceptable Financing Cash, FHA, VA, Conventional
Listing Terms Cash, FHA, VA, Conventional
Financing Cash,FHA,VA,Conventional
Special Listing Condition Standard
Read Less
Want to know what your home might be worth? Contact us for a FREE valuation!

Our team is ready to help you sell your home for the highest possible price ASAP

Bought with Poonam K Hemnani • Fairfax Realty Premier




