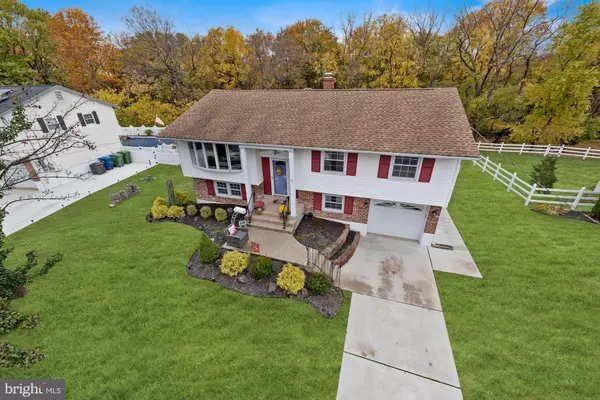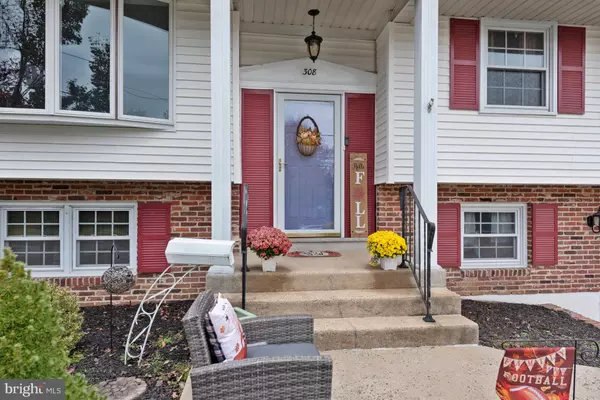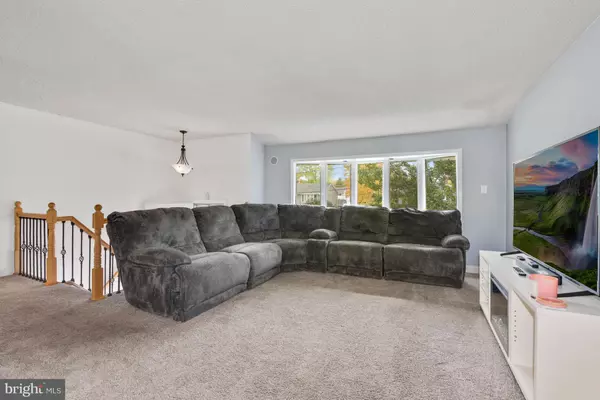$410,000
$424,900
3.5%For more information regarding the value of a property, please contact us for a free consultation.
308 MALLARD DR Marlton, NJ 08053
3 Beds
2 Baths
1,892 SqFt
Key Details
Sold Price $410,000
Property Type Single Family Home
Sub Type Detached
Listing Status Sold
Purchase Type For Sale
Square Footage 1,892 sqft
Price per Sqft $216
Subdivision Woodstream
MLS Listing ID NJBL2036200
Sold Date 12/08/22
Style Bi-level
Bedrooms 3
Full Baths 2
HOA Y/N N
Abv Grd Liv Area 1,892
Originating Board BRIGHT
Year Built 1966
Annual Tax Amount $7,108
Tax Year 2018
Lot Size 10,890 Sqft
Acres 0.25
Property Description
Opportunity knocks in the popular development Woodstream in Evesham Twp!..here is your chance to make this house your new home! Sellers have completed some beautiful upgrades ready for the new owner to enjoy. Great curb appeal greats you as you pull up to this property. Step inside and you will appreciate the light filled clean, spacious interiors of this house. The main level offers a comfortable space for everyday living. A large living room with neutral colors opens into the dining and kitchen-each space with pretty updates. The kitchen offers stainless appliances, wood cabinetry with stone counters and a full tiled back splash along with flooring that was just installed. This level also offers 3 nicely sized bedrooms with ample closet space, hardwoods(under carpets). The main bath is spacious and is also nicely updated. The lower level of this property is where the fun begins- the space has been updated for true relaxation- a gorgeous feature wall gas fireplace is perfect for those cold winter evenings and easy care flooring, neutral colors and updated lighting offers the perfect backdrop for decorating this space for your needs. Patio doors welcome you for outdoor enjoyment...step out to a patio/deck area-that offers a retractable awning for those sunny days and a inground pool with a waterfall feature to cool off -plus plenty of green play space. A gazebo is a nice bonus as another option for enjoying the views of your yard. The lower level also offers a full laundry with access to the one car garage. A full bath on this level is also a welcome addition. Clean and well maintained-nicely updated all in an ideal location-mins to major roads, shopping, and community ammenities...so your search is over...welcome home!
Location
State NJ
County Burlington
Area Evesham Twp (20313)
Zoning MD
Rooms
Other Rooms Living Room, Dining Room, Primary Bedroom, Bedroom 2, Bedroom 3, Kitchen, Family Room, Laundry
Main Level Bedrooms 3
Interior
Interior Features Attic, Dining Area, Stall Shower, Attic/House Fan, Pantry, Recessed Lighting, Wainscotting
Hot Water Electric
Heating Central
Cooling Central A/C
Flooring Carpet, Ceramic Tile, Hardwood
Fireplaces Number 1
Fireplaces Type Gas/Propane
Equipment Dishwasher, Dryer, Microwave, Oven/Range - Gas, Stainless Steel Appliances, Washer
Fireplace Y
Appliance Dishwasher, Dryer, Microwave, Oven/Range - Gas, Stainless Steel Appliances, Washer
Heat Source Natural Gas
Laundry Lower Floor
Exterior
Exterior Feature Deck(s)
Parking Features Built In, Garage - Rear Entry, Inside Access, Garage Door Opener, Additional Storage Area
Garage Spaces 1.0
Fence Rear
Pool In Ground
Utilities Available Cable TV
Water Access N
View Trees/Woods, Creek/Stream
Roof Type Shingle
Accessibility None
Porch Deck(s)
Attached Garage 1
Total Parking Spaces 1
Garage Y
Building
Story 2
Foundation Block
Sewer Public Sewer
Water Public
Architectural Style Bi-level
Level or Stories 2
Additional Building Above Grade, Below Grade
New Construction N
Schools
Elementary Schools Frances Demasi E.S.
Middle Schools Frances Demasi M.S.
High Schools Cherokee H.S.
School District Lenape Regional High
Others
Pets Allowed Y
Senior Community No
Tax ID 13-00003 13-00019
Ownership Fee Simple
SqFt Source Estimated
Special Listing Condition Standard
Pets Allowed No Pet Restrictions
Read Less
Want to know what your home might be worth? Contact us for a FREE valuation!

Our team is ready to help you sell your home for the highest possible price ASAP

Bought with Carol A Minghenelli • Compass New Jersey, LLC - Moorestown





