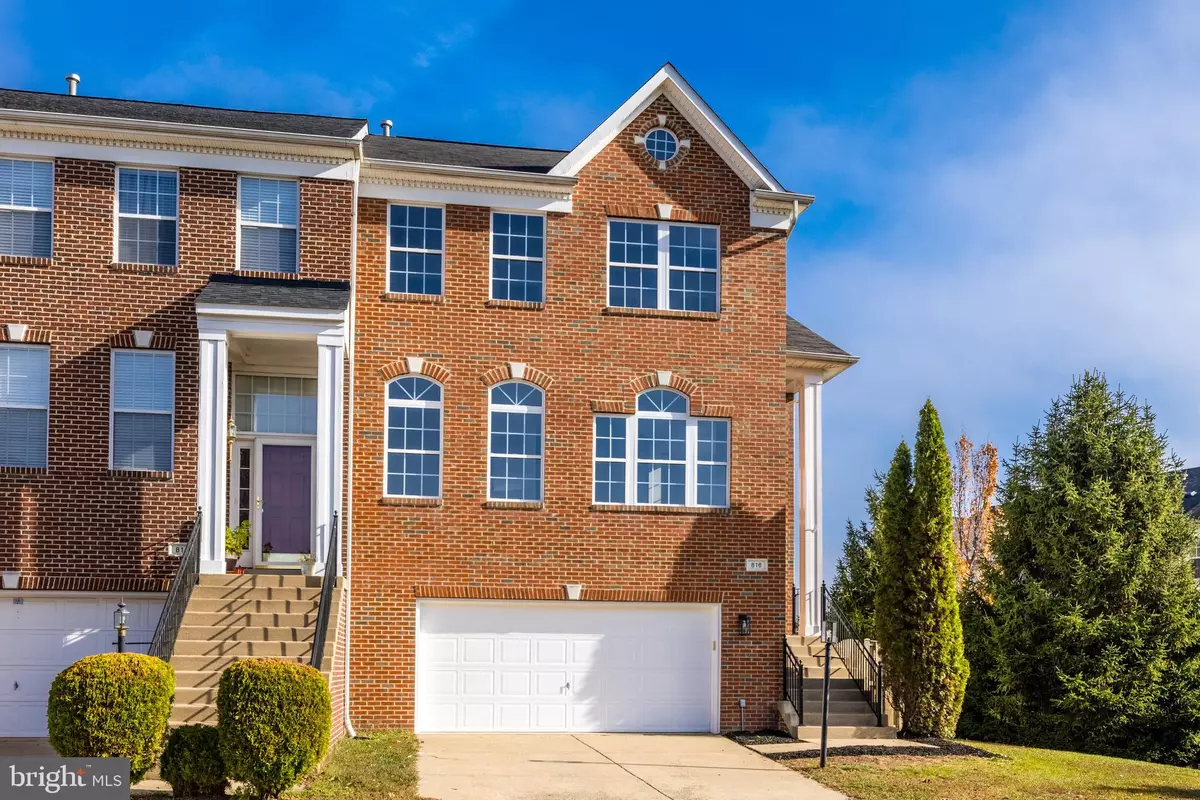$652,000
$639,900
1.9%For more information regarding the value of a property, please contact us for a free consultation.
816 SYDNEY TER NE Leesburg, VA 20176
3 Beds
4 Baths
2,928 SqFt
Key Details
Sold Price $652,000
Property Type Townhouse
Sub Type End of Row/Townhouse
Listing Status Sold
Purchase Type For Sale
Square Footage 2,928 sqft
Price per Sqft $222
Subdivision Potomac Station
MLS Listing ID VALO2039766
Sold Date 12/08/22
Style Other
Bedrooms 3
Full Baths 3
Half Baths 1
HOA Fees $77/mo
HOA Y/N Y
Abv Grd Liv Area 2,928
Originating Board BRIGHT
Year Built 2001
Annual Tax Amount $6,529
Tax Year 2022
Lot Size 3,485 Sqft
Acres 0.08
Property Description
Potomac Station Luxury End-Unit. The largest townhouse floor plan in a sought-after
Leesburg community, featuring a palatial primary suite, walk-out basement, prime outdoor living and more—this one checks ALL the boxes! Moments from Route 7, schools and dining/shopping hotspots, arrive home to this timeless brick-front Carrington model with convenient, front-loading 2-car garage. The cul-de-sac location is easily accessible to the main road and a tot lot just across the street! Inside, you'll immediately notice the grand scale and exceptional natural light afforded by this end-unit layout, as well as the dedicated home office—a rare feature for a townhouse. The main level hosts large, flexible spaces for both entertaining and day-to-day relaxation, including a spacious living/dining area, and an open-concept family room that blends seamlessly with the kitchen and outside to the deck. Newly reimagined, the kitchen showcases chic quartz countertops, tile backsplash and complementing white cabinetry, plus a suite of new appliances including double ovens, stovetop and dishwasher. In this open concept, you'll never miss a beat as you cook and catch up with guests at the breakfast bar island and eat-in area, gather at the family room fireplace, or head out to the deck to grill and dine al fresco backed by trees and Good Times Park. Upstairs, retreat to your primary suite featuring a sitting room and luxurious en-suite bath. Venture down to the lower level for even more flexible living space and a direct walk-out to the yard. The Potomac Station pool, Harper Park Middle and Tolbert Elementary schools are only a few blocks away. Additional amenities at Potomac Station include multiple playground areas, basketball and tennis courts, trails, and fun community events like Outdoor Movie Night and a Halloween Costume Contest. All within easy access to your commute, shops and restaurants at the Village at Leesburg, Wegmans, and everything that Loudoun County has to offer. Welcome home!
Location
State VA
County Loudoun
Zoning LB:PRC
Rooms
Other Rooms Living Room, Dining Room, Primary Bedroom, Bedroom 2, Bedroom 3, Kitchen, Game Room, Family Room, Library, Study, Other
Interior
Interior Features Breakfast Area, Family Room Off Kitchen, Kitchen - Island, Dining Area, Primary Bath(s), Wood Floors, Floor Plan - Open
Hot Water Natural Gas
Heating Forced Air
Cooling Central A/C
Fireplaces Number 1
Fireplaces Type Fireplace - Glass Doors
Equipment Cooktop, Dishwasher, Disposal, Dryer, Exhaust Fan, Icemaker, Oven - Wall, Refrigerator, Washer, Built-In Microwave
Fireplace Y
Appliance Cooktop, Dishwasher, Disposal, Dryer, Exhaust Fan, Icemaker, Oven - Wall, Refrigerator, Washer, Built-In Microwave
Heat Source Natural Gas
Exterior
Parking Features Garage Door Opener, Garage - Front Entry
Garage Spaces 2.0
Amenities Available Common Grounds, Jog/Walk Path, Swimming Pool, Tot Lots/Playground
Water Access N
Accessibility None
Attached Garage 2
Total Parking Spaces 2
Garage Y
Building
Story 3
Foundation Permanent
Sewer Public Sewer
Water Public
Architectural Style Other
Level or Stories 3
Additional Building Above Grade, Below Grade
New Construction N
Schools
School District Loudoun County Public Schools
Others
HOA Fee Include Management,Reserve Funds,Snow Removal
Senior Community No
Tax ID 148104544000
Ownership Fee Simple
SqFt Source Assessor
Special Listing Condition Standard
Read Less
Want to know what your home might be worth? Contact us for a FREE valuation!

Our team is ready to help you sell your home for the highest possible price ASAP

Bought with Rheema H Ziadeh • Redfin Corporation




