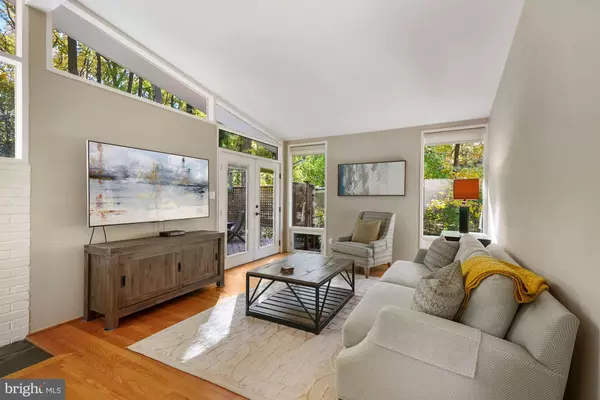$925,000
$925,000
For more information regarding the value of a property, please contact us for a free consultation.
7521 ELBA RD Alexandria, VA 22306
3 Beds
2 Baths
1,848 SqFt
Key Details
Sold Price $925,000
Property Type Single Family Home
Sub Type Detached
Listing Status Sold
Purchase Type For Sale
Square Footage 1,848 sqft
Price per Sqft $500
Subdivision Hollin Hills
MLS Listing ID VAFX2101574
Sold Date 12/08/22
Style Mid-Century Modern
Bedrooms 3
Full Baths 2
HOA Y/N N
Abv Grd Liv Area 1,848
Originating Board BRIGHT
Year Built 1964
Annual Tax Amount $10,303
Tax Year 2022
Lot Size 0.351 Acres
Acres 0.35
Property Description
Stunning Charles Goodman designed mid-century modern home located in sought-after Hollin Hills. In keeping with the vision of the neighborhood, this home brings beautiful natural surroundings inside, with multiple floor-to-ceiling windows in every room. Immaculately kept and thoughtfully renovated with hardwood floors throughout.
The kitchen is perfectly styled to fit the home's aesthetic with new flat panel wood cabinetry, topped with high-quality Silestone countertops. A superior suite of appliances includes a Miele induction cooktop, Miele dishwasher, and Bosch double wall ovens, and a new refrigerator(2022). The vaulted, open kitchen and family room create a wonderful gathering space in the heart of the home.
The main living space includes a large open living room, dining room, and a sitting room with a wood-burning fireplace. The living room has full-view French doors that exit onto an oversized deck designed for outdoor dining and lounging.
The peaceful primary bedroom is spacious, with multiple closets. Two additional bedrooms are large and private. Two renovated bathrooms feature new ceramic tile, flat front wood vanities, and quartz countertops.
The house backs up to a lush forest, providing maximum privacy and serenity. The yard has been meticulously landscaped and maintained, and a classy paver stone driveway accentuates the property's curb appeal. The entire HVAC system is new as of 2021. The new TPO roof is still under warranty. An additional storage room is conveniently located in the house, off of the family room.
This home is part of a 450-home neighborhood that has earned designation on the Virginia Landmarks Register and National Register of Historic Places. The Hollin Hills community has many charming and nostalgic annual events, from the Fourth of July Picnic with sack races and egg toss to Oktoberfest with kegs and brats. Enjoy all that this community offers, including sidewalk access to Hollin Meadows Swim and Tennis Club and Sherwood Hall Library.
Location
State VA
County Fairfax
Zoning 120
Rooms
Main Level Bedrooms 3
Interior
Hot Water Natural Gas
Cooling Central A/C
Fireplaces Number 1
Heat Source Natural Gas
Exterior
Water Access N
Roof Type Rubber,Pitched
Accessibility None
Garage N
Building
Story 1
Foundation Slab, Concrete Perimeter
Sewer Public Sewer
Water Public
Architectural Style Mid-Century Modern
Level or Stories 1
Additional Building Above Grade, Below Grade
New Construction N
Schools
School District Fairfax County Public Schools
Others
Senior Community No
Tax ID 0933 13 0002
Ownership Fee Simple
SqFt Source Assessor
Special Listing Condition Standard
Read Less
Want to know what your home might be worth? Contact us for a FREE valuation!

Our team is ready to help you sell your home for the highest possible price ASAP

Bought with Denean N Lee Jones • Redfin Corporation





