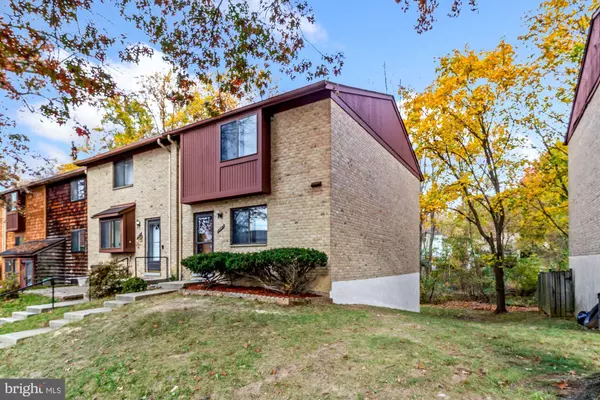$355,000
$350,000
1.4%For more information regarding the value of a property, please contact us for a free consultation.
7465 HICKORY LOG CIR Columbia, MD 21045
3 Beds
4 Baths
1,360 SqFt
Key Details
Sold Price $355,000
Property Type Townhouse
Sub Type End of Row/Townhouse
Listing Status Sold
Purchase Type For Sale
Square Footage 1,360 sqft
Price per Sqft $261
Subdivision Village Of Owen Brown
MLS Listing ID MDHW2022450
Sold Date 12/07/22
Style Colonial
Bedrooms 3
Full Baths 2
Half Baths 2
HOA Fees $52/qua
HOA Y/N Y
Abv Grd Liv Area 1,360
Originating Board BRIGHT
Year Built 1976
Annual Tax Amount $3,983
Tax Year 2022
Lot Size 1,698 Sqft
Acres 0.04
Property Description
Welcome to a spacious townhome located near the heart of Columbia. The area offers miles and miles of interconnected trails, and high walkable amenities, such as the local Owen Brown Village Centre, grocery stores, gas stations, and fast food. Across Cradlerock Way is Lake Elkhorn which has a trail around it and plenty of places to sit and enjoy the greens and water views. If you want convenience, look no further. Living here would give you the quintessential Columbia living that Jim Rouse envisioned when the city was designed. The home has been updated with freshly painted walls and the installation of some new appliances, new hardwood flooring, all new carpet, new baseboards, new stylish kitchen cabinets, granite countertops, sink, and faucet. In addition, a new roof was installed on 10/24/2022, the master bathroom and basement half bath are fully updated, 2nd the bathroom upstairs and the half bath in the basement have partial updates too. The basement has a newly installed sliding door leading to the backyard.
Note: The property is part of Woodlake Community HOA as well as Columbia Association and has fees for each. CA fee is currently at $779.51 (Annually) and the HOA fee is at $157.50 (Quarterly).
Location
State MD
County Howard
Zoning NT
Rooms
Other Rooms Living Room, Dining Room, Bedroom 2, Bedroom 3, Kitchen, Family Room, Foyer, Bedroom 1, Bathroom 1, Bathroom 2
Basement Partially Finished, Walkout Level, Rear Entrance, Connecting Stairway, Heated, Improved
Interior
Interior Features Carpet, Ceiling Fan(s), Wood Floors, Attic, Dining Area, Kitchen - Table Space, Tub Shower, Upgraded Countertops
Hot Water Electric
Heating Heat Pump(s)
Cooling Central A/C, Ceiling Fan(s)
Flooring Carpet, Ceramic Tile, Hardwood
Equipment Dishwasher, Disposal, Dryer - Electric, Icemaker, Oven/Range - Electric, Range Hood, Refrigerator, Stainless Steel Appliances, Washer, Water Heater
Fireplace N
Appliance Dishwasher, Disposal, Dryer - Electric, Icemaker, Oven/Range - Electric, Range Hood, Refrigerator, Stainless Steel Appliances, Washer, Water Heater
Heat Source Electric
Laundry Basement
Exterior
Exterior Feature Deck(s)
Parking On Site 1
Utilities Available Electric Available, Cable TV Available, Phone Available, Water Available, Sewer Available
Amenities Available Bike Trail, Common Grounds, Jog/Walk Path, Lake, Tot Lots/Playground
Water Access N
Roof Type Shingle
Accessibility Level Entry - Main
Porch Deck(s)
Garage N
Building
Story 2
Foundation Concrete Perimeter
Sewer Public Sewer
Water Public
Architectural Style Colonial
Level or Stories 2
Additional Building Above Grade
Structure Type Dry Wall
New Construction N
Schools
Elementary Schools Cradlerock
Middle Schools Lake Elkhorn
High Schools Atholton
School District Howard County Public School System
Others
HOA Fee Include Common Area Maintenance,Management,Snow Removal,Trash,Other
Senior Community No
Tax ID 1416133795
Ownership Fee Simple
SqFt Source Assessor
Acceptable Financing Cash, Conventional, FHA, VA, USDA
Listing Terms Cash, Conventional, FHA, VA, USDA
Financing Cash,Conventional,FHA,VA,USDA
Special Listing Condition Standard
Read Less
Want to know what your home might be worth? Contact us for a FREE valuation!

Our team is ready to help you sell your home for the highest possible price ASAP

Bought with William H Gray • New Realty, LLC





