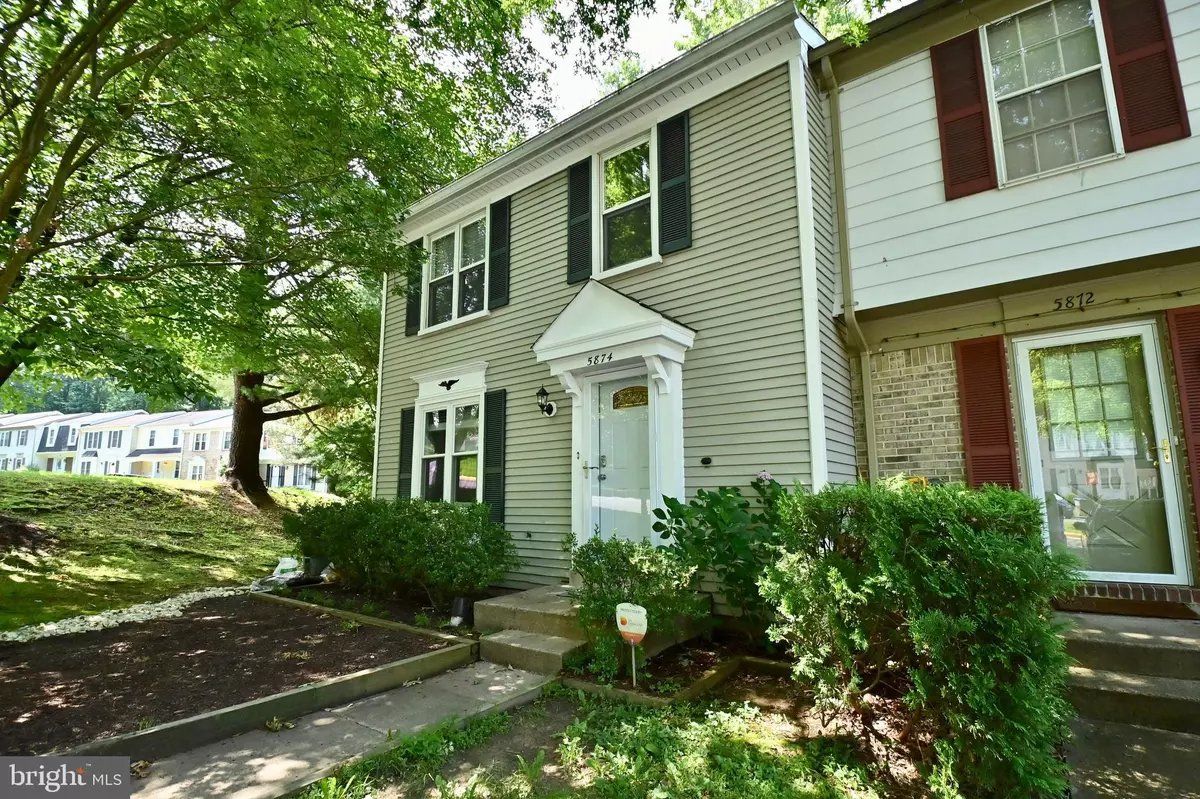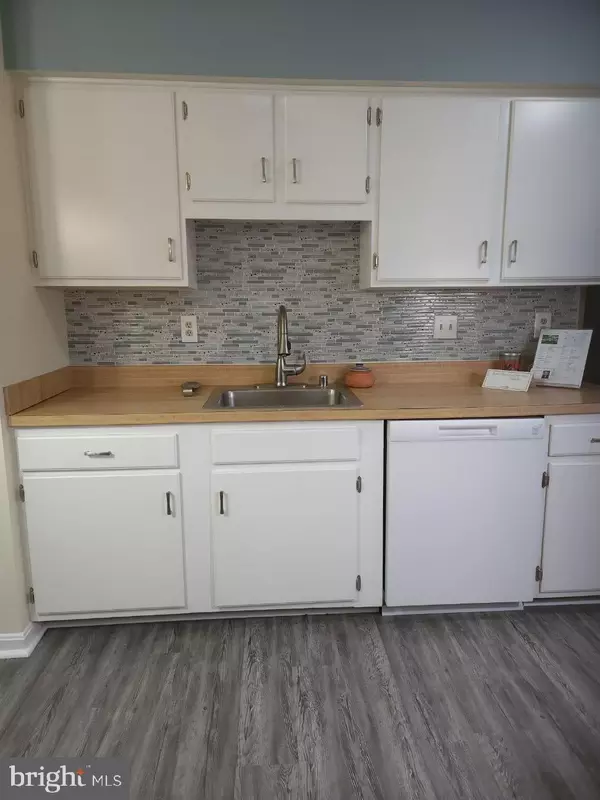$495,000
$499,900
1.0%For more information regarding the value of a property, please contact us for a free consultation.
5874 WOOD FLOWER CT Burke, VA 22015
3 Beds
4 Baths
1,548 SqFt
Key Details
Sold Price $495,000
Property Type Townhouse
Sub Type End of Row/Townhouse
Listing Status Sold
Purchase Type For Sale
Square Footage 1,548 sqft
Price per Sqft $319
Subdivision Burke Centre
MLS Listing ID VAFX2076636
Sold Date 10/14/22
Style Traditional
Bedrooms 3
Full Baths 2
Half Baths 2
HOA Fees $100/qua
HOA Y/N Y
Abv Grd Liv Area 1,232
Originating Board BRIGHT
Year Built 1979
Annual Tax Amount $5,080
Tax Year 2022
Lot Size 2,156 Sqft
Acres 0.05
Property Description
GREAT END UNIT TOWNHOUSE/GREAT LOCATION/GREAT PRICE! Welcome to this 3 bedroom, 2 1/2 plus 1/2 bath townhome which backs to common wooded area and is located in a sought after area in Burke Centre. The main level features an open dining room/living room combination with crown molding, chair rail and hardwood flooring. Sliding glass doors open to a private deck overlooking wooded common area. The L shaped eat in kitchen with white cabinetry and large pantry has been recently updated to include laminate flooring, backsplash, and all appliances. A powder room completes the main level. The upper level includes a primary bedroom with private updated bath, two additional bedrooms and a full second updated bath. The lower level features a spacious finished recreation room (over 200 square feet finished) with wood paneling, a half bath, and an additional room with built in shelves that could be used for storage, exercise room or office. Walk out to second deck and fenced yard. Additional upgrades include a new front door and storm door, new 6 panel doors, new carpet on upper and lower levels, and fresh paint throughout (except for one bedroom)
Easy access to community pool, playground, nature trails, VRE, and shopping centers nearby.
REPRICED TO SELL!
* PLEASE NOTE Kitchen has been updated since virtual tour was photographed
Location
State VA
County Fairfax
Zoning 372
Rooms
Other Rooms Living Room, Dining Room, Primary Bedroom, Bedroom 2, Bedroom 3, Kitchen, Recreation Room, Bathroom 1
Basement Daylight, Full, Fully Finished, Outside Entrance
Interior
Hot Water Electric
Heating Heat Pump(s)
Cooling Heat Pump(s)
Fireplace N
Heat Source Electric
Exterior
Utilities Available Cable TV, Electric Available
Water Access N
Accessibility None
Garage N
Building
Story 3
Foundation Block
Sewer Public Sewer
Water Public
Architectural Style Traditional
Level or Stories 3
Additional Building Above Grade, Below Grade
New Construction N
Schools
Elementary Schools Terra Centre
Middle Schools Robinson Secondary School
High Schools Robinson Secondary School
School District Fairfax County Public Schools
Others
Senior Community No
Tax ID 0772 09 0604
Ownership Fee Simple
SqFt Source Assessor
Horse Property N
Special Listing Condition Standard
Read Less
Want to know what your home might be worth? Contact us for a FREE valuation!

Our team is ready to help you sell your home for the highest possible price ASAP

Bought with Terri T Bui • EXP Realty, LLC





