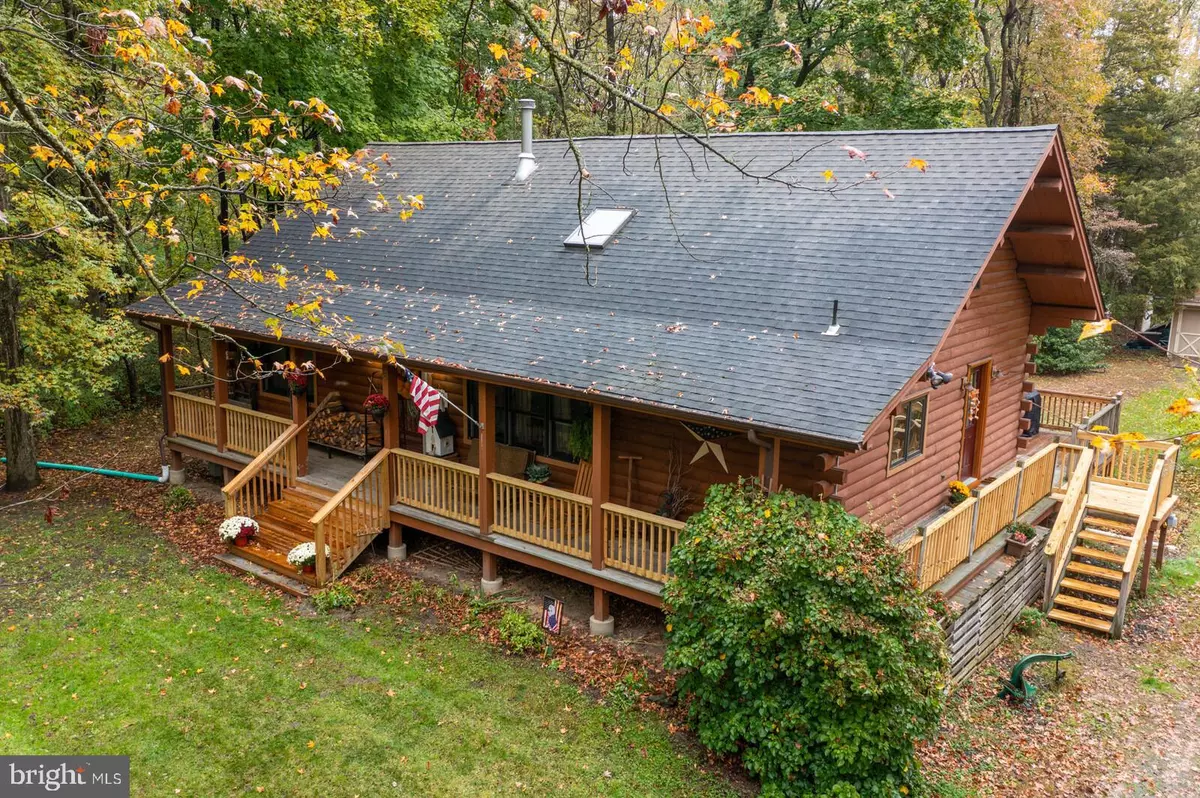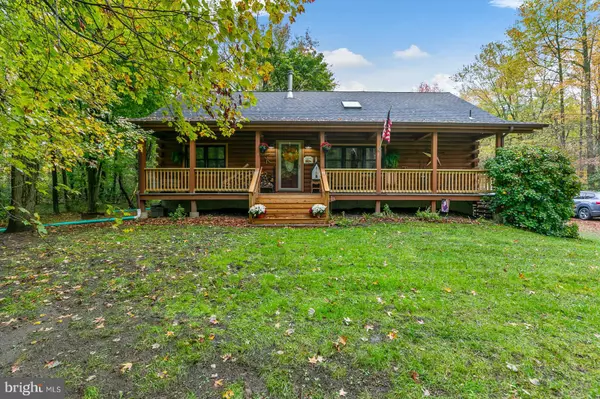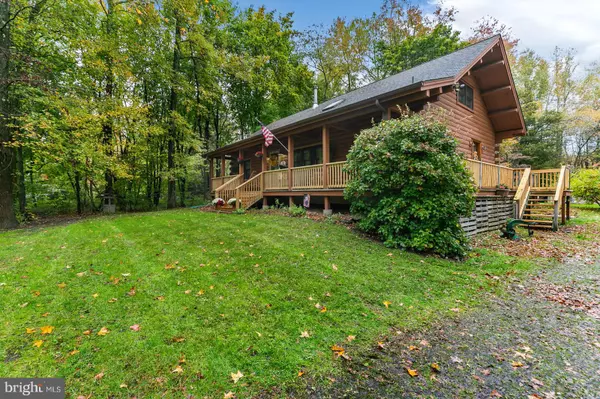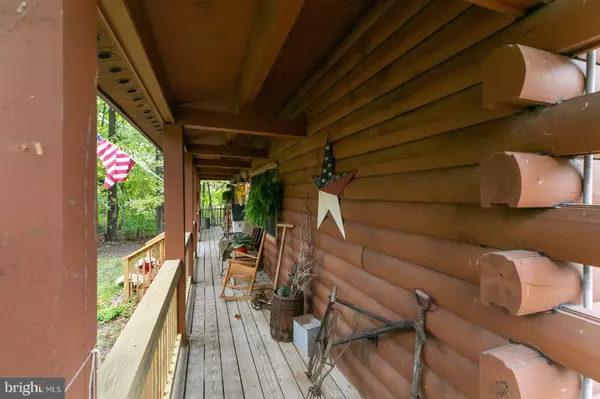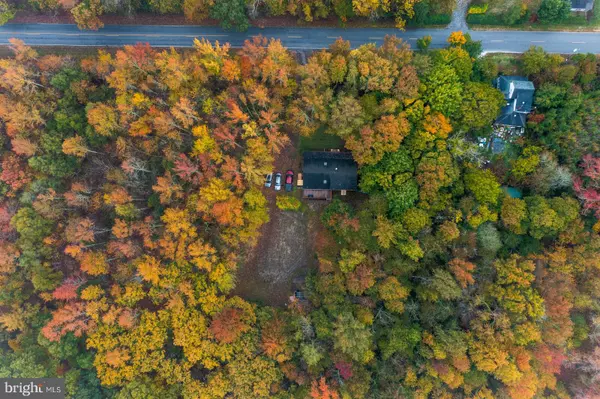$375,000
$350,000
7.1%For more information regarding the value of a property, please contact us for a free consultation.
212 LAWRENCE CORNER RD Elmer, NJ 08318
3 Beds
2 Baths
1,857 SqFt
Key Details
Sold Price $375,000
Property Type Single Family Home
Sub Type Detached
Listing Status Sold
Purchase Type For Sale
Square Footage 1,857 sqft
Price per Sqft $201
Subdivision None Available
MLS Listing ID NJSA2005836
Sold Date 12/01/22
Style Log Home
Bedrooms 3
Full Baths 2
HOA Y/N N
Abv Grd Liv Area 1,857
Originating Board BRIGHT
Year Built 2001
Annual Tax Amount $8,134
Tax Year 2020
Lot Size 2.000 Acres
Acres 2.0
Lot Dimensions 0.00 x 0.00
Property Description
Have you ever dreamt of owning an authentic log cabin? Now you have the rare opportunity to do so with this gorgeous home in Elmer! The original owners have taken meticulous care of this incredible property from the inside out. As you pull up to the home, you'll notice a nice tree lined setback from the main road offering privacy and shade. The expansive wrap around front porch with brand new railing is the perfect spot to enjoy your morning coffee or sit through a summer thunderstorm. If you enter through the front door, prepare to be amazed. The first thing you will notice are the cathedral ceilings laden with gorgeous pine logs, speckled with knots, one completely different from the next. If the ceilings don't get you, the catwalk that spans the entire second floor absolutely will. A stately wood burning stove is the perfect addition to this cozy space. Off of the heart of the home here is the custom kitchen with plenty of storage in rustic hickory cabinets, tons of countertop space, and a sweet window over the sink so that you can watch the nature that surrounds you while doing the dishes. The laundry room is connected to the kitchen, and the side door to the driveway is there as well. Heading back and through the main living area, towards the bedrooms is a full bathroom in the hallway and two generously sized bedrooms. This first floor carpeting was installed about two years ago, and it is PLUSH - we dare you to take your shoes off and enjoy it! Upstairs you will find the large primary bedroom, and a full bathroom just outside of it. The trek across the second floor via the catwalk is unlike any other, you feel like you're up in the trees, or on vacation, but you feel at home as well. The loft was previously used as an office space, but you can turn it into a guest area, TV “room” or reading nook - the possibilities are endless! The basement is the perfect spot for storage, and you can keep the one side as is, currently being used as a workshop. Head outside through the back onto the deck. The deck has the perfect view of the large yard, part of the two acres this property sits on, surrounded by mature trees. Updates include first floor full bath within the last year, back deck steps and railing updated in 2020, front porch railings redone in 2022. Hot water heater replacement is scheduled for November 2022. Located minutes within entry to the highway, popular restaurants, medical facilities and recreational areas, there is no better spot in South Jersey if you want to feel completely secluded, and yet, still be close to everything you could possibly need and want.
Location
State NJ
County Salem
Area Pittsgrove Twp (21711)
Zoning RESIDENTIAL
Rooms
Basement Unfinished, Workshop, Poured Concrete, Outside Entrance, Interior Access, Drainage System
Main Level Bedrooms 2
Interior
Hot Water Propane
Heating Forced Air, Wood Burn Stove
Cooling Central A/C
Heat Source Propane - Owned
Exterior
Water Access N
Accessibility None
Garage N
Building
Story 2
Foundation Concrete Perimeter
Sewer On Site Septic
Water Well
Architectural Style Log Home
Level or Stories 2
Additional Building Above Grade, Below Grade
New Construction N
Schools
School District Pittsgrove Township Public Schools
Others
Senior Community No
Tax ID 11-01001-00016 01
Ownership Fee Simple
SqFt Source Assessor
Acceptable Financing Conventional, FHA, Cash
Listing Terms Conventional, FHA, Cash
Financing Conventional,FHA,Cash
Special Listing Condition Standard
Read Less
Want to know what your home might be worth? Contact us for a FREE valuation!

Our team is ready to help you sell your home for the highest possible price ASAP

Bought with Robert J Langi • The Plum Real Estate Group, LLC
