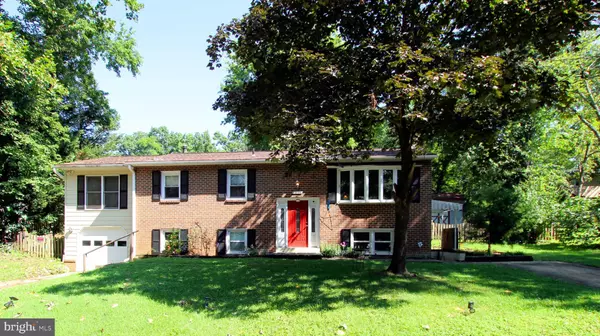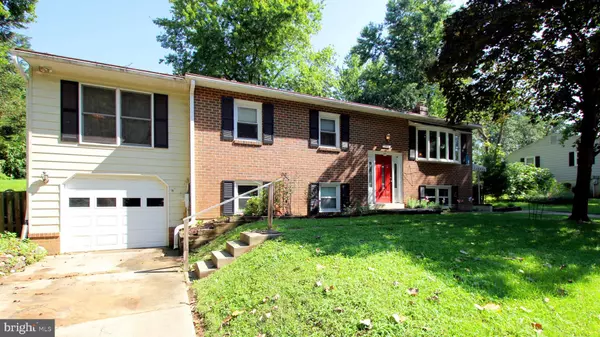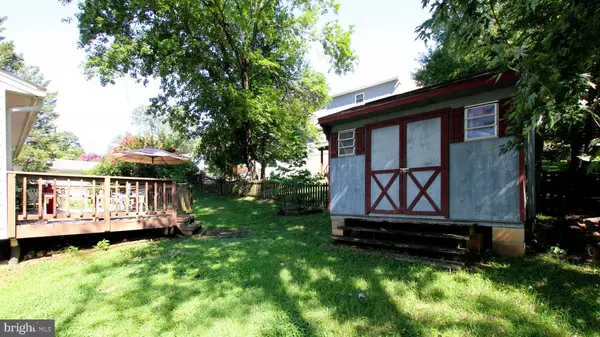$423,000
$419,900
0.7%For more information regarding the value of a property, please contact us for a free consultation.
10004 MARGUERITA AVE Glenn Dale, MD 20769
4 Beds
4 Baths
1,422 SqFt
Key Details
Sold Price $423,000
Property Type Single Family Home
Sub Type Detached
Listing Status Sold
Purchase Type For Sale
Square Footage 1,422 sqft
Price per Sqft $297
Subdivision Glenn Dale Heights-Resub
MLS Listing ID MDPG2051386
Sold Date 11/29/22
Style Split Foyer
Bedrooms 4
Full Baths 4
HOA Y/N N
Abv Grd Liv Area 1,422
Originating Board BRIGHT
Year Built 1973
Annual Tax Amount $5,435
Tax Year 2022
Lot Size 10,000 Sqft
Acres 0.23
Property Description
Looking for a home large enough for everyone that is somewhere peaceful, away from the hustle and bustle yet close to commuter routes and everyday needs? Look no further, you've found it on Marguerita Avenue. This brick front 4 bedroom, 4 bath home's living room is flooded with natural light from a beautiful bay window, has a primary suite that will delight you with a vaulted ceiling, walk in closet and en suite bath plus a family room complete with built ins and a brick surround fireplace perfect for cozy nights. This home also has tons of storage, 2 driveways and an attached garage, everything you want and need.
Location
State MD
County Prince Georges
Zoning RR
Direction South
Rooms
Other Rooms Living Room, Dining Room, Primary Bedroom, Bedroom 2, Bedroom 3, Bedroom 4, Kitchen, Family Room, Laundry, Bathroom 2, Bathroom 3, Primary Bathroom
Basement Daylight, Partial, Connecting Stairway, Fully Finished, Garage Access, Heated, Improved, Windows
Main Level Bedrooms 3
Interior
Interior Features Ceiling Fan(s), Combination Dining/Living, Dining Area, Floor Plan - Traditional, Primary Bath(s), Walk-in Closet(s), Window Treatments
Hot Water Electric
Cooling Central A/C, Ceiling Fan(s)
Flooring Carpet, Ceramic Tile, Engineered Wood, Vinyl
Fireplaces Number 1
Fireplaces Type Brick, Fireplace - Glass Doors, Wood
Furnishings No
Fireplace Y
Window Features Bay/Bow,Casement,Double Hung,Double Pane,Screens
Heat Source Oil
Laundry Lower Floor
Exterior
Parking Features Basement Garage, Garage - Front Entry, Garage Door Opener
Garage Spaces 10.0
Fence Rear
Water Access N
Roof Type Composite
Street Surface Paved
Accessibility None
Road Frontage City/County, Public
Attached Garage 1
Total Parking Spaces 10
Garage Y
Building
Lot Description No Thru Street
Story 2
Foundation Slab
Sewer Public Sewer
Water Public
Architectural Style Split Foyer
Level or Stories 2
Additional Building Above Grade, Below Grade
Structure Type Dry Wall,Cathedral Ceilings
New Construction N
Schools
School District Prince George'S County Public Schools
Others
Pets Allowed Y
Senior Community No
Tax ID 17141570522
Ownership Fee Simple
SqFt Source Assessor
Acceptable Financing Cash, Conventional, FHA, VA
Horse Property N
Listing Terms Cash, Conventional, FHA, VA
Financing Cash,Conventional,FHA,VA
Special Listing Condition Standard
Pets Allowed No Pet Restrictions
Read Less
Want to know what your home might be worth? Contact us for a FREE valuation!

Our team is ready to help you sell your home for the highest possible price ASAP

Bought with Jacqueline L Mims • Q. Williams Real Estate Associates




