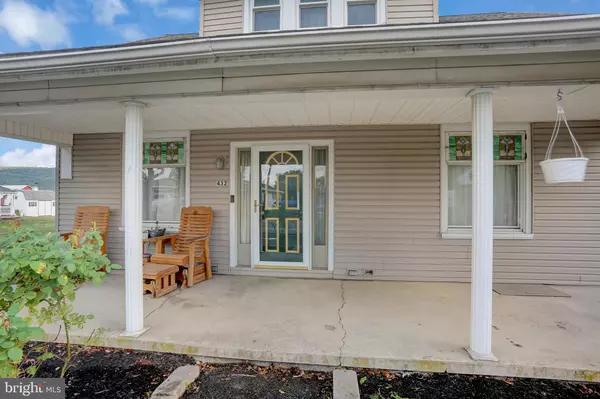$191,000
$189,500
0.8%For more information regarding the value of a property, please contact us for a free consultation.
432 E MARKET ST Gratz, PA 17030
4 Beds
2 Baths
2,596 SqFt
Key Details
Sold Price $191,000
Property Type Single Family Home
Sub Type Detached
Listing Status Sold
Purchase Type For Sale
Square Footage 2,596 sqft
Price per Sqft $73
Subdivision None Available
MLS Listing ID PADA2016602
Sold Date 11/28/22
Style Cape Cod
Bedrooms 4
Full Baths 2
HOA Y/N N
Abv Grd Liv Area 2,596
Originating Board BRIGHT
Year Built 1925
Annual Tax Amount $2,057
Tax Year 2022
Lot Size 0.510 Acres
Acres 0.51
Property Description
Cozy Cape Cod in the heart of Gratz awaits you. This oversized double lot yard with shed, detached 2 car garage all overlook beautiful Berry Mountain to the South. Come inside to cool air conditioned home that features a large kitchen with all built-in appliances, island, and an abundance of cabinetry with tastefully colored Corian countertops with provide a great area for cooking with Dining room area and rear family room right around the corner. First floor main bedroom and full bath with convenient laundry off the family room. Upstairs features 2 more bedrooms and another full bath. Home is heated with efficient upgraded oil burner, water heater, and also has a coal stove in the family room for supplemental heat. Plenty of storage inside and out, as well as ample parking. Great location in town, and ready for you to see. Schedule your showing today with your Agent.
Location
State PA
County Dauphin
Area Gratz Boro (14027)
Zoning RESIDENTIAL
Direction North
Rooms
Other Rooms Living Room, Dining Room, Bedroom 2, Bedroom 3, Kitchen, Family Room, Bedroom 1, Laundry, Mud Room, Bathroom 1
Basement Full, Unfinished, Poured Concrete, Interior Access
Main Level Bedrooms 1
Interior
Interior Features Carpet, Dining Area, Family Room Off Kitchen, Kitchen - Island, Recessed Lighting, Ceiling Fan(s), Wood Floors
Hot Water Oil, Electric
Heating Hot Water, Baseboard - Electric
Cooling Central A/C
Equipment Built-In Microwave, Dishwasher, Dryer - Electric, Refrigerator, Stove, Washer, Water Heater
Furnishings No
Fireplace N
Appliance Built-In Microwave, Dishwasher, Dryer - Electric, Refrigerator, Stove, Washer, Water Heater
Heat Source Oil, Coal
Laundry Main Floor, Dryer In Unit, Washer In Unit
Exterior
Exterior Feature Porch(es)
Parking Features Garage Door Opener, Garage - Rear Entry
Garage Spaces 5.0
Fence Partially, Rear
Water Access N
View Mountain, Street
Street Surface Black Top
Accessibility None
Porch Porch(es)
Road Frontage State
Total Parking Spaces 5
Garage Y
Building
Lot Description Additional Lot(s)
Story 2
Foundation Block, Stone
Sewer Public Septic
Water Public
Architectural Style Cape Cod
Level or Stories 2
Additional Building Above Grade, Below Grade
New Construction N
Schools
Elementary Schools Upper Dauphin Area
Middle Schools Upper Dauphin Area
High Schools Upper Dauphin Area
School District Upper Dauphin Area
Others
Senior Community No
Tax ID 27-005-039-000-0000 & 27-005-040-000-0000
Ownership Fee Simple
SqFt Source Estimated
Acceptable Financing Cash, Conventional
Horse Property N
Listing Terms Cash, Conventional
Financing Cash,Conventional
Special Listing Condition Standard
Read Less
Want to know what your home might be worth? Contact us for a FREE valuation!

Our team is ready to help you sell your home for the highest possible price ASAP

Bought with Melissa Ditzler • Coldwell Banker Realty




