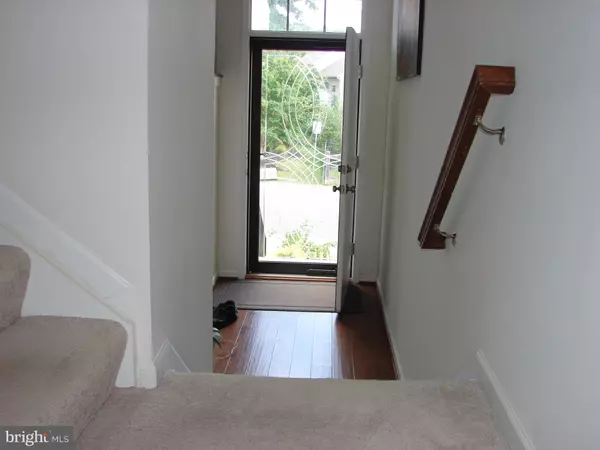$435,000
$435,700
0.2%For more information regarding the value of a property, please contact us for a free consultation.
7490 HOLLY RIDGE DR Glen Burnie, MD 21060
4 Beds
4 Baths
2,219 SqFt
Key Details
Sold Price $435,000
Property Type Townhouse
Sub Type Interior Row/Townhouse
Listing Status Sold
Purchase Type For Sale
Square Footage 2,219 sqft
Price per Sqft $196
Subdivision Holly Ridge
MLS Listing ID MDAA2046062
Sold Date 11/25/22
Style Contemporary
Bedrooms 4
Full Baths 3
Half Baths 1
HOA Fees $89/mo
HOA Y/N Y
Abv Grd Liv Area 1,760
Originating Board BRIGHT
Year Built 2017
Annual Tax Amount $3,714
Tax Year 2022
Lot Size 1,760 Sqft
Acres 0.04
Property Description
Exceptionally large 3-level townhouse 2 car garage, Well maintained 4 bed, 3.5 baths, kitchen offers a large island, granite countertop, stainless appliances, pantry, back splash, oversize main room, walking closet, deck, hardwoods throughout the entire main level and carpet in the upper & lower levels! The main level open floor plan with wood floors, living room, dining room and kitchen -- perfect for entertaining! recessed lighting, great location in a tree-lined community with walking trails, playgrounds, and dog park. Minutes to shopping, restaurants and amenities. Easy access to Routes 2, 10, 100 & I-97.
Location
State MD
County Anne Arundel
Zoning R5
Rooms
Other Rooms Dining Room, Bedroom 2, Bedroom 3, Bedroom 4, Kitchen, Family Room, Bedroom 1, Bathroom 1, Bathroom 2, Bathroom 3, Half Bath
Basement Fully Finished, Daylight, Full
Interior
Interior Features Floor Plan - Open, Kitchen - Island, Recessed Lighting, Carpet, Sprinkler System, Walk-in Closet(s), Wood Floors
Hot Water Natural Gas
Cooling Central A/C
Flooring Carpet, Hardwood, Tile/Brick
Equipment Built-In Microwave, Dishwasher, Disposal, Dryer - Front Loading, Range Hood, Stainless Steel Appliances, Washer - Front Loading
Furnishings No
Fireplace N
Window Features ENERGY STAR Qualified,Double Pane,Low-E,Insulated,Sliding,Screens
Appliance Built-In Microwave, Dishwasher, Disposal, Dryer - Front Loading, Range Hood, Stainless Steel Appliances, Washer - Front Loading
Heat Source Natural Gas
Laundry Upper Floor, Washer In Unit, Dryer In Unit
Exterior
Parking Features Garage - Front Entry, Garage Door Opener, Inside Access
Garage Spaces 2.0
Amenities Available Common Grounds, Dog Park, Jog/Walk Path, Tot Lots/Playground
Water Access N
Roof Type Wood,Shingle
Accessibility None
Attached Garage 2
Total Parking Spaces 2
Garage Y
Building
Story 3
Foundation Slab, Concrete Perimeter
Sewer Public Sewer
Water Public
Architectural Style Contemporary
Level or Stories 3
Additional Building Above Grade, Below Grade
Structure Type 9'+ Ceilings,Dry Wall
New Construction N
Schools
School District Anne Arundel County Public Schools
Others
Pets Allowed Y
HOA Fee Include Common Area Maintenance,Management,Lawn Maintenance,Snow Removal
Senior Community No
Tax ID 020341590241798
Ownership Fee Simple
SqFt Source Assessor
Acceptable Financing Cash, Conventional, FHA, VA
Horse Property N
Listing Terms Cash, Conventional, FHA, VA
Financing Cash,Conventional,FHA,VA
Special Listing Condition Standard
Pets Allowed No Pet Restrictions
Read Less
Want to know what your home might be worth? Contact us for a FREE valuation!

Our team is ready to help you sell your home for the highest possible price ASAP

Bought with ChiYon Barbosa • Northrop Realty




