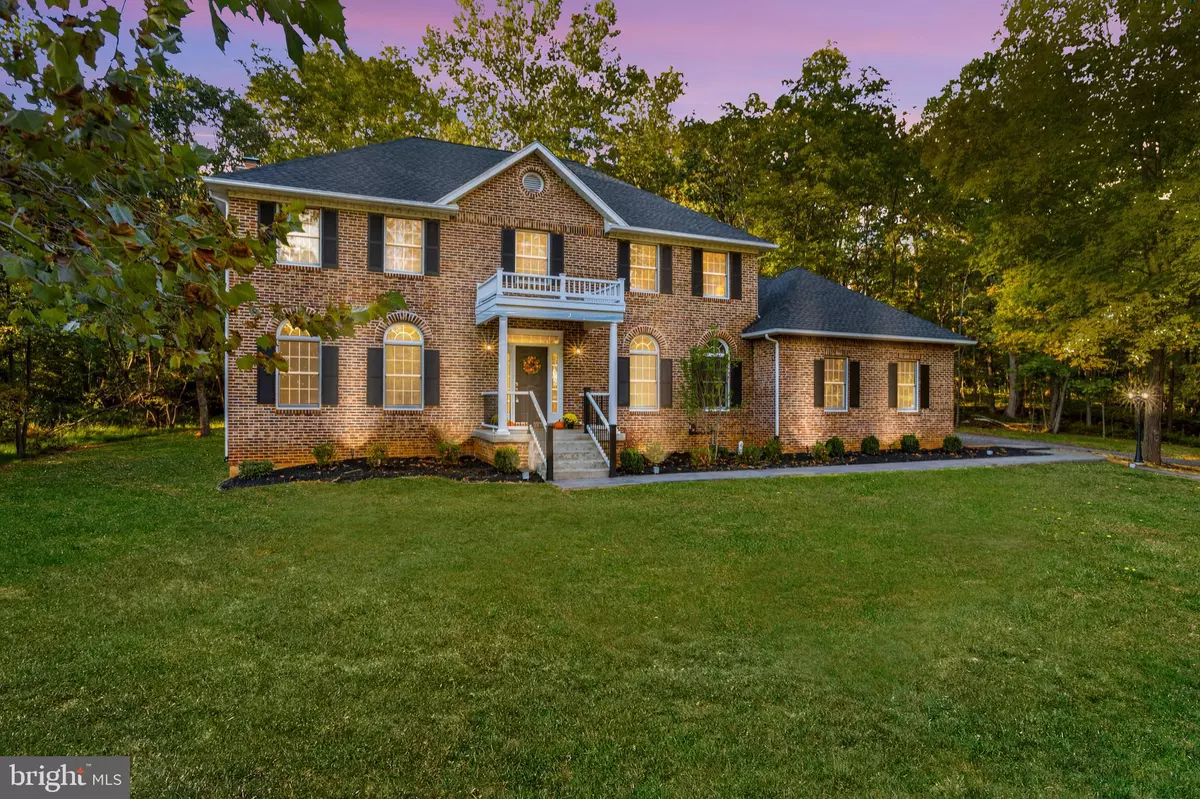$575,000
$574,999
For more information regarding the value of a property, please contact us for a free consultation.
6256 RIVERBEND Reva, VA 22735
4 Beds
4 Baths
3,734 SqFt
Key Details
Sold Price $575,000
Property Type Single Family Home
Sub Type Detached
Listing Status Sold
Purchase Type For Sale
Square Footage 3,734 sqft
Price per Sqft $153
Subdivision Riverbend Estates
MLS Listing ID VACU2003998
Sold Date 11/22/22
Style Colonial
Bedrooms 4
Full Baths 3
Half Baths 1
HOA Y/N N
Abv Grd Liv Area 2,576
Originating Board BRIGHT
Year Built 1994
Annual Tax Amount $1,983
Tax Year 2022
Lot Size 5.880 Acres
Acres 5.88
Property Description
Look No Further, you have found the home of your dreams at an Incredible Price Point!
Beautiful fully renovated colonial in a well established equestrian neighborhood with High Speed Internet and NO HOA on almost 6 acres! Can you say upgrades.. 9' Ceilings, Recessed Lighting, Stone Fireplace, New Roof, New Kitchen and Baths, New Appliances with 5 year warranties, new Hot Water Heater, New Light Fixtures, Fans and Lights, New Flooring-Hardwoods and Tile, New Kitchen Cabinets, New Counters, New Doors, Schluter Master Bath system, all new Moen faucets with lifetime warranties, and large renovated laundry room. Beautiful Landscaping to include stamped sidewalk and slate stone walkways with gorgeous exterior lighting with lots of room to grow. View the abundant wildlife from the rear veranda deck or the beautiful gazebo! This large lot is ready to be fenced in for your horses and stables, or put in your pool, and build your dream shop! You wont be disappointed visiting this one, and the price is set to sell quick! Bring all offers soon as this one won't last long!
Location
State VA
County Culpeper
Zoning A1
Rooms
Basement Fully Finished, Outside Entrance, Poured Concrete, Walkout Level
Interior
Interior Features Attic, Breakfast Area, Ceiling Fan(s), Chair Railings, Crown Moldings, Dining Area, Family Room Off Kitchen, Floor Plan - Traditional, Pantry, Recessed Lighting, Upgraded Countertops, Walk-in Closet(s), Wood Floors
Hot Water Electric
Heating Heat Pump(s)
Cooling Heat Pump(s)
Flooring Hardwood, Ceramic Tile
Fireplaces Number 1
Fireplaces Type Stone
Equipment Built-In Microwave, Dishwasher, Dryer - Front Loading, Energy Efficient Appliances, Microwave, Oven - Double, Oven/Range - Electric, Refrigerator, Stainless Steel Appliances, Washer - Front Loading, Water Heater - High-Efficiency
Fireplace Y
Window Features Double Pane,Screens
Appliance Built-In Microwave, Dishwasher, Dryer - Front Loading, Energy Efficient Appliances, Microwave, Oven - Double, Oven/Range - Electric, Refrigerator, Stainless Steel Appliances, Washer - Front Loading, Water Heater - High-Efficiency
Heat Source Electric
Laundry Main Floor
Exterior
Exterior Feature Deck(s), Patio(s), Porch(es), Balcony
Parking Features Additional Storage Area, Garage - Side Entry, Garage Door Opener
Garage Spaces 8.0
Utilities Available Cable TV, Phone Available
Water Access N
View Trees/Woods
Roof Type Architectural Shingle
Accessibility None
Porch Deck(s), Patio(s), Porch(es), Balcony
Attached Garage 2
Total Parking Spaces 8
Garage Y
Building
Lot Description Backs to Trees, Front Yard, Landscaping, Partly Wooded, Private, Rear Yard, Rural, Trees/Wooded
Story 2
Foundation Slab, Concrete Perimeter
Sewer On Site Septic
Water Well
Architectural Style Colonial
Level or Stories 2
Additional Building Above Grade, Below Grade
Structure Type 9'+ Ceilings
New Construction N
Schools
Elementary Schools A.G. Richardson
Middle Schools Floyd T. Binns
High Schools Eastern View
School District Culpeper County Public Schools
Others
Senior Community No
Tax ID 27E 1 59
Ownership Fee Simple
SqFt Source Assessor
Acceptable Financing Cash, Conventional, FHA, VA
Listing Terms Cash, Conventional, FHA, VA
Financing Cash,Conventional,FHA,VA
Special Listing Condition Standard
Read Less
Want to know what your home might be worth? Contact us for a FREE valuation!

Our team is ready to help you sell your home for the highest possible price ASAP

Bought with Mary F Cox • Berkshire Hathaway HomeServices PenFed Realty





