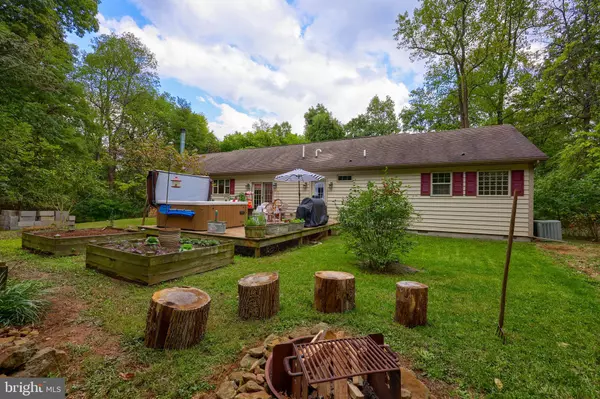$352,000
$365,000
3.6%For more information regarding the value of a property, please contact us for a free consultation.
95 ROCK RIDGE RD Lewisberry, PA 17339
3 Beds
2 Baths
2,092 SqFt
Key Details
Sold Price $352,000
Property Type Single Family Home
Sub Type Detached
Listing Status Sold
Purchase Type For Sale
Square Footage 2,092 sqft
Price per Sqft $168
Subdivision Warrington Twp
MLS Listing ID PAYK2031290
Sold Date 11/21/22
Style Ranch/Rambler
Bedrooms 3
Full Baths 2
HOA Y/N N
Abv Grd Liv Area 2,092
Originating Board BRIGHT
Year Built 2007
Annual Tax Amount $5,247
Tax Year 2021
Lot Size 5.000 Acres
Acres 5.0
Property Description
WOW! Rare and unique find... 5 private acres featuring one floor living! Turn key! This wonderful rancher includes a bright and open layout with interior upgrades and an expansive outdoor entertaining area. The interior includes upgraded flooring, freshly painted throughout, and some new mechanicals. The spacious kitchen includes a large center island, stainless steel appliances and a dining area. A cozy family room is located directly off of the kitchen to include a wood burning fireplace with built ins on either side. A formal living room is located right off of the foyer. Three nice sized bedrooms includes a master suite with a luxury bath. At the end of a long day, relax in the soaking tub while enjoying the private wooded views. Or, enjoy the wooded views outside in the hot tub! This home is a gardener’s or homemaker’s dream! Included is a greenhouse and 3 raised garden beds. The rear deck is ideal for entertaining! Plenty of space and a firepit area. Only minutes to I-83 and Route 30, perfect for commuting. This home has it all and more!
Location
State PA
County York
Area Warrington Twp (15249)
Zoning CONSERVATION
Rooms
Other Rooms Living Room, Dining Room, Primary Bedroom, Bedroom 2, Kitchen, Family Room, Laundry, Bathroom 3, Primary Bathroom, Full Bath
Main Level Bedrooms 3
Interior
Interior Features Built-Ins, Carpet, Ceiling Fan(s), Combination Kitchen/Dining, Dining Area, Entry Level Bedroom, Family Room Off Kitchen, Floor Plan - Open, Kitchen - Eat-In, Kitchen - Island, Primary Bath(s), Recessed Lighting, Soaking Tub, Stall Shower, Walk-in Closet(s), WhirlPool/HotTub, Other
Hot Water Electric
Heating Forced Air
Cooling Central A/C
Flooring Carpet, Vinyl, Ceramic Tile
Fireplaces Number 1
Fireplaces Type Wood
Equipment Built-In Microwave, Dishwasher, Dryer, Oven/Range - Gas, Refrigerator, Stainless Steel Appliances, Washer, Water Heater
Fireplace Y
Appliance Built-In Microwave, Dishwasher, Dryer, Oven/Range - Gas, Refrigerator, Stainless Steel Appliances, Washer, Water Heater
Heat Source Propane - Leased
Laundry Main Floor
Exterior
Exterior Feature Deck(s), Porch(es)
Water Access N
View Trees/Woods
Roof Type Asphalt,Shingle
Accessibility Level Entry - Main
Porch Deck(s), Porch(es)
Garage N
Building
Lot Description Backs to Trees
Story 1
Foundation Crawl Space
Sewer On Site Septic
Water Well
Architectural Style Ranch/Rambler
Level or Stories 1
Additional Building Above Grade, Below Grade
New Construction N
Schools
School District Northern York County
Others
Senior Community No
Tax ID 49-000-OF-0020-A0-00000
Ownership Fee Simple
SqFt Source Estimated
Acceptable Financing Cash, Conventional, FHA, VA
Listing Terms Cash, Conventional, FHA, VA
Financing Cash,Conventional,FHA,VA
Special Listing Condition Standard
Read Less
Want to know what your home might be worth? Contact us for a FREE valuation!

Our team is ready to help you sell your home for the highest possible price ASAP

Bought with PAIGE ODOM • Keller Williams of Central PA





