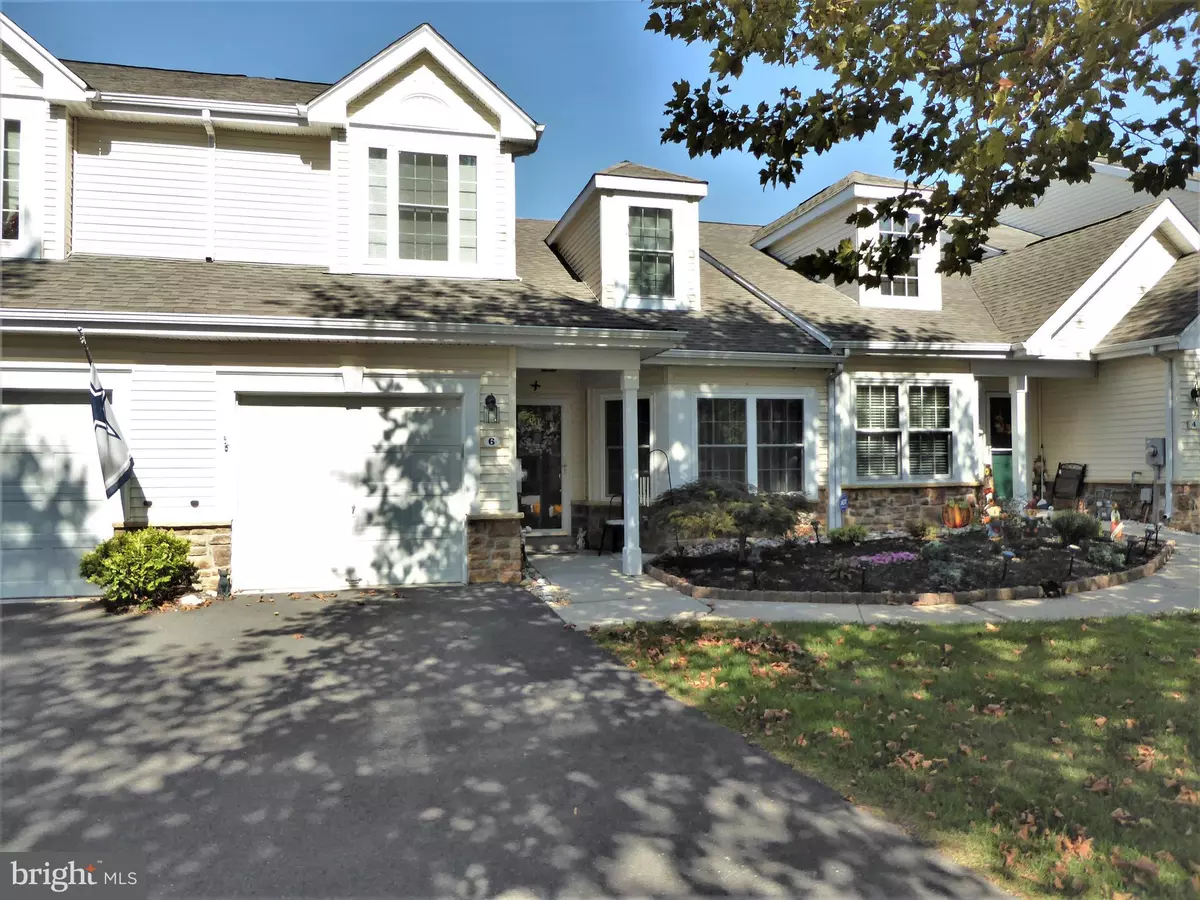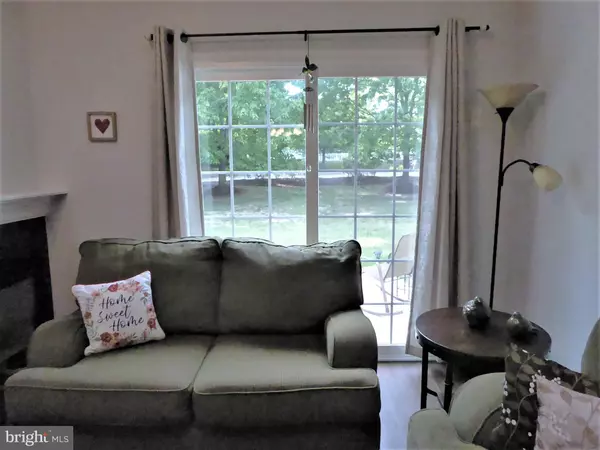$382,500
$375,000
2.0%For more information regarding the value of a property, please contact us for a free consultation.
6 KINGSTON BLVD Hamilton, NJ 08690
3 Beds
2 Baths
1,799 SqFt
Key Details
Sold Price $382,500
Property Type Townhouse
Sub Type Interior Row/Townhouse
Listing Status Sold
Purchase Type For Sale
Square Footage 1,799 sqft
Price per Sqft $212
Subdivision Villages At Hamilt
MLS Listing ID NJME2022750
Sold Date 11/17/22
Style Contemporary
Bedrooms 3
Full Baths 2
HOA Fees $185/mo
HOA Y/N Y
Abv Grd Liv Area 1,799
Originating Board BRIGHT
Year Built 1999
Annual Tax Amount $7,801
Tax Year 2021
Lot Size 2,850 Sqft
Acres 0.07
Lot Dimensions 25.00 x 114.00
Property Description
This lovely three bedroom, two bath townhouse is located in the Villages at Hamilton, a much desirable 55+ community. The home is in excellent, move-in condition and offers many upgrades and features. The eat-in kitchen has granite countertops, a tile backsplash, tile flooring, stainless steel appliances and a huge walk-in pantry! The adjoining living room, features a vaulted ceiling, gas fireplace, two skylights and access to a large patio. The main level master bedroom has brand new carpeting, an in-suite bath, large walk-in closet and a new ceiling fan. The entrance hallway, front bedroom (currently used as an office) and living room have newer luxury vinyl flooring. The first-floor laundry room with included washer and dryer has ample shelving and adjoins the garage. The second floor level has an over-sized loft which can be used as a family room, office, play area, guest space etc. The large, upstairs bedroom has a walk-in closet as well as a second storage closet. A convenient full bathroom finishes off the upstairs living space. Other upgrades include the new high efficiency hot water heater, the new Pella replacement windows throughout and the new Pella slider to the patio! The community enjoys an outdoor pool, clubhouse with gym, a lending library and a catering kitchen. You'll enjoy the amenities of nearby Veterans Park, convenient shopping, near access to highways and the Hamilton Train Station. Call today for your personal tour while this beautiful home is still available!
Location
State NJ
County Mercer
Area Hamilton Twp (21103)
Zoning RES
Rooms
Other Rooms Living Room, Dining Room, Primary Bedroom, Bedroom 2, Bedroom 3, Kitchen, Laundry, Loft
Main Level Bedrooms 2
Interior
Interior Features Carpet, Ceiling Fan(s), Combination Dining/Living, Dining Area, Floor Plan - Open, Kitchen - Eat-In, Primary Bath(s), Recessed Lighting, Skylight(s), Upgraded Countertops
Hot Water Natural Gas
Heating Forced Air
Cooling Ceiling Fan(s), Central A/C
Fireplaces Type Gas/Propane
Equipment Built-In Microwave, Dishwasher, Dryer, Oven/Range - Gas, Refrigerator, Stainless Steel Appliances, Washer, Water Heater
Fireplace Y
Window Features Replacement,Vinyl Clad
Appliance Built-In Microwave, Dishwasher, Dryer, Oven/Range - Gas, Refrigerator, Stainless Steel Appliances, Washer, Water Heater
Heat Source Natural Gas
Laundry Main Floor
Exterior
Parking Features Additional Storage Area, Built In, Garage - Front Entry, Garage Door Opener, Inside Access
Garage Spaces 1.0
Amenities Available Club House, Fitness Center, Library, Retirement Community, Swimming Pool
Water Access N
Roof Type Pitched,Shingle
Accessibility Level Entry - Main
Attached Garage 1
Total Parking Spaces 1
Garage Y
Building
Story 2
Foundation Slab
Sewer Public Sewer
Water Public
Architectural Style Contemporary
Level or Stories 2
Additional Building Above Grade, Below Grade
Structure Type Vaulted Ceilings,Dry Wall
New Construction N
Schools
School District Hamilton Township
Others
HOA Fee Include All Ground Fee,Common Area Maintenance,Health Club,Pool(s),Recreation Facility
Senior Community Yes
Age Restriction 55
Tax ID 03-02575-00162 04
Ownership Fee Simple
SqFt Source Assessor
Security Features Carbon Monoxide Detector(s),Security System,Smoke Detector
Special Listing Condition Standard
Read Less
Want to know what your home might be worth? Contact us for a FREE valuation!

Our team is ready to help you sell your home for the highest possible price ASAP

Bought with Mallory Pazder • EXP Realty, LLC




