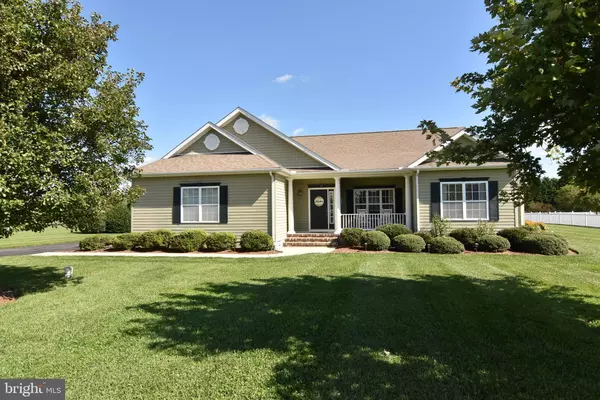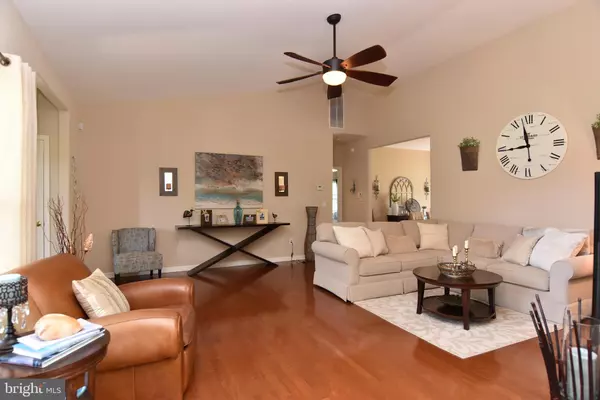$560,000
$565,000
0.9%For more information regarding the value of a property, please contact us for a free consultation.
16418 WINDING RIVER DR Milton, DE 19968
3 Beds
2 Baths
1,989 SqFt
Key Details
Sold Price $560,000
Property Type Single Family Home
Sub Type Detached
Listing Status Sold
Purchase Type For Sale
Square Footage 1,989 sqft
Price per Sqft $281
Subdivision River Rock Run
MLS Listing ID DESU2029982
Sold Date 11/18/22
Style Ranch/Rambler
Bedrooms 3
Full Baths 2
HOA Fees $45/ann
HOA Y/N Y
Abv Grd Liv Area 1,989
Originating Board BRIGHT
Year Built 2009
Annual Tax Amount $1,478
Tax Year 2022
Lot Size 0.800 Acres
Acres 0.8
Lot Dimensions 149.00 x 219.00
Property Description
One level living in the popular community of River Rock Run! This 3 BR/2 BA home has an open kitchen and dining area. Entering the home, you are greeted with an open living room adorned with hardwood floors and a split floor plan with the owners suite on one side of the house and the other two bedrooms on the other side of the house. The formal dining area has been converted into an office. The sunroom provides a wonderful area for rest and relaxation. The owners suite recently had the carpet replaced and the home has a Central VAC system. New hot water heater as of August 2022. Dishwasher (2019). The interior of the home was painted in 2018 and the exterior in 2020. This neighborhood is located a few miles away to downtown Milton and also has very easy access to Lewes area attractions. Low fees of $550/year! Make your appointment today.
Location
State DE
County Sussex
Area Broadkill Hundred (31003)
Zoning AR-1
Rooms
Main Level Bedrooms 3
Interior
Interior Features Carpet, Ceiling Fan(s), Central Vacuum, Combination Kitchen/Dining, Entry Level Bedroom, Wood Floors
Hot Water Electric
Heating Heat Pump(s)
Cooling Central A/C
Flooring Carpet, Hardwood, Vinyl
Equipment Built-In Microwave, Dishwasher, Oven/Range - Electric, Refrigerator, Stainless Steel Appliances, Water Heater
Fireplace N
Appliance Built-In Microwave, Dishwasher, Oven/Range - Electric, Refrigerator, Stainless Steel Appliances, Water Heater
Heat Source Propane - Leased
Exterior
Parking Features Garage - Side Entry, Garage Door Opener
Garage Spaces 2.0
Water Access N
Roof Type Architectural Shingle
Accessibility None
Attached Garage 2
Total Parking Spaces 2
Garage Y
Building
Story 1
Foundation Crawl Space
Sewer Gravity Sept Fld
Water Well
Architectural Style Ranch/Rambler
Level or Stories 1
Additional Building Above Grade, Below Grade
New Construction N
Schools
School District Cape Henlopen
Others
Senior Community No
Tax ID 235-22.00-668.00
Ownership Fee Simple
SqFt Source Assessor
Special Listing Condition Standard
Read Less
Want to know what your home might be worth? Contact us for a FREE valuation!

Our team is ready to help you sell your home for the highest possible price ASAP

Bought with Lee Ann Wilkinson • Berkshire Hathaway HomeServices PenFed Realty




