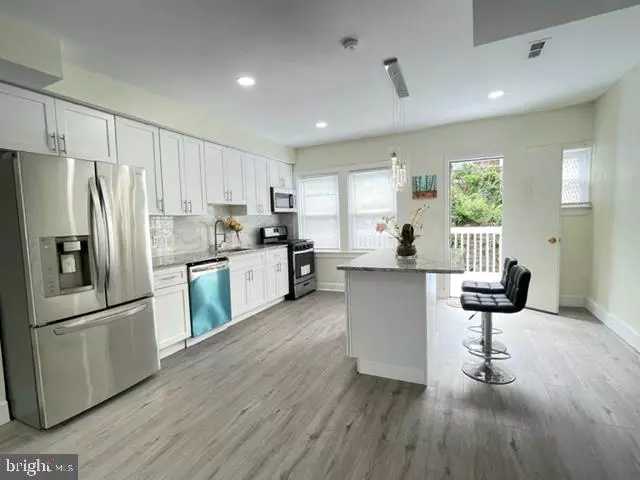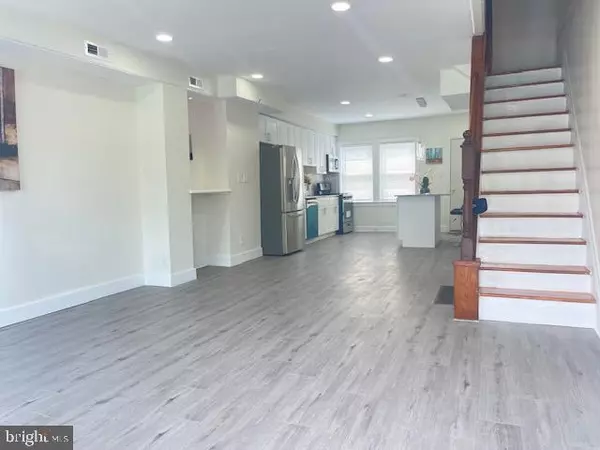$208,000
$210,000
1.0%For more information regarding the value of a property, please contact us for a free consultation.
154 W ASHDALE ST Philadelphia, PA 19120
3 Beds
2 Baths
1,152 SqFt
Key Details
Sold Price $208,000
Property Type Townhouse
Sub Type Interior Row/Townhouse
Listing Status Sold
Purchase Type For Sale
Square Footage 1,152 sqft
Price per Sqft $180
Subdivision Olney
MLS Listing ID PAPH2153970
Sold Date 11/10/22
Style AirLite
Bedrooms 3
Full Baths 2
HOA Y/N N
Abv Grd Liv Area 1,152
Originating Board BRIGHT
Year Built 1935
Annual Tax Amount $954
Tax Year 2022
Lot Size 1,283 Sqft
Acres 0.03
Property Description
Welcome and best to the new renovation house at 154 W Ashdale Street! It a charming with a cozy modern design. The front patio with cement brick fence as extra privacy and outdoor BBQ entertainment. Upon entering, you will be impressed open floor concept, streamlined from the living room to the dining room and kitchen. It is a Shaker cabinet, and Quartz countertops with designer backsplash tiles, stainless steel appliances, a Double French door refrigerator, dishwasher, range, and microwave, the floor is installed with plank wood vinyl floor. Built center Islander for breakfast or quick snake with Quartz countertop and crystal pendant lights. This is a unique, beautiful modern kitchen like a millionaire's home. Walk out from the kitchen for the oversize rear deck to relax. On the second floor, you will have 3 bedrooms with one full modern custom-built bathroom: Rainfall with massage shower tower. The main bedroom with many windows with natural light. The 2nd and 3rd bedrooms have built-in closets. The finished basement with one full bathroom, and extra room for guests as a 4th bedroom or entertainment room. The washer/dryer is ready to connect. The house was installed with all energy-saving led lights. High-efficiency central heating and cooling. Come see and feel at home as we welcome all showings.
Location
State PA
County Philadelphia
Area 19120 (19120)
Zoning RSA5
Rooms
Basement Full
Main Level Bedrooms 3
Interior
Hot Water Natural Gas
Heating Forced Air
Cooling Central A/C
Heat Source Natural Gas
Exterior
Water Access N
Accessibility None
Garage N
Building
Story 2
Foundation Concrete Perimeter
Sewer Public Sewer
Water Public
Architectural Style AirLite
Level or Stories 2
Additional Building Above Grade, Below Grade
New Construction N
Schools
School District The School District Of Philadelphia
Others
Pets Allowed N
Senior Community No
Tax ID 422171700
Ownership Fee Simple
SqFt Source Estimated
Acceptable Financing Conventional
Listing Terms Conventional
Financing Conventional
Special Listing Condition Standard
Read Less
Want to know what your home might be worth? Contact us for a FREE valuation!

Our team is ready to help you sell your home for the highest possible price ASAP

Bought with Anthony Esposito • RE/MAX Aspire




