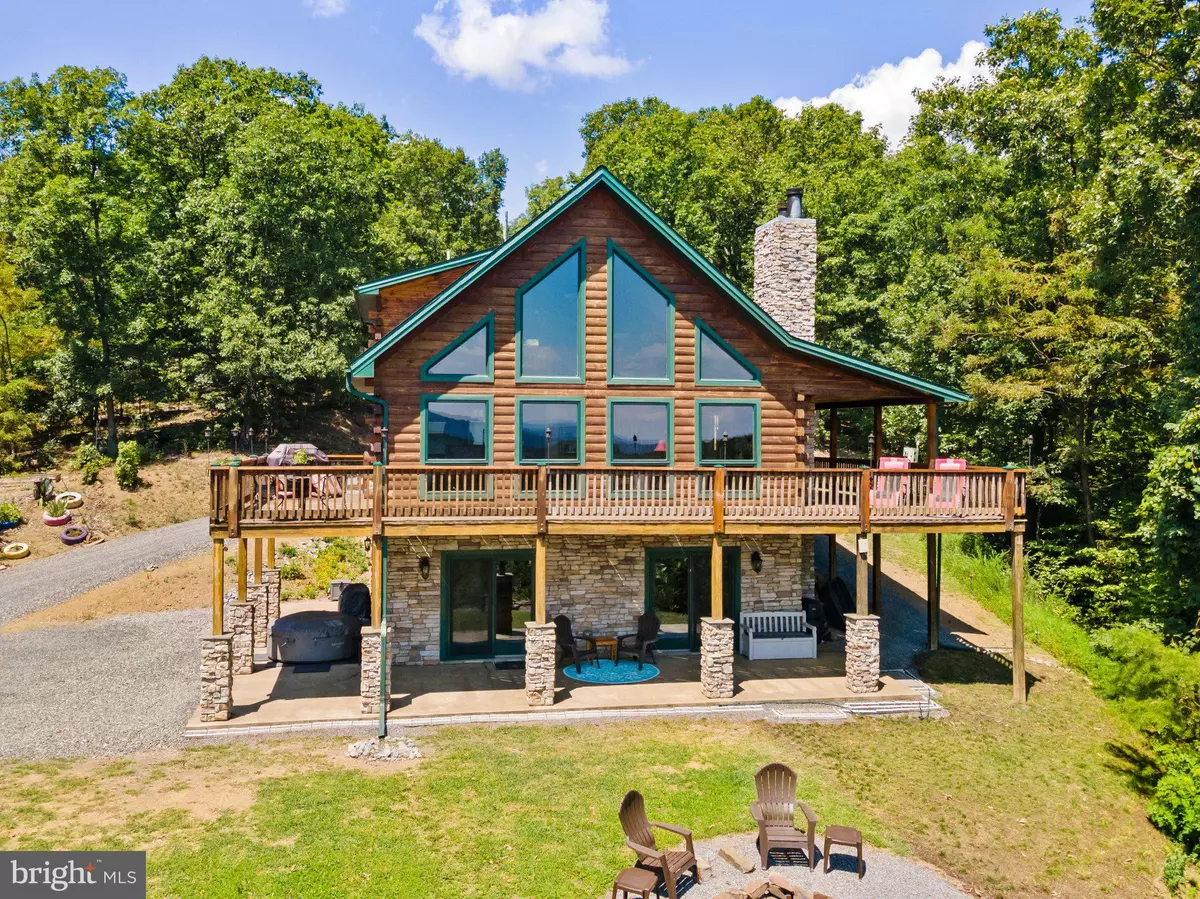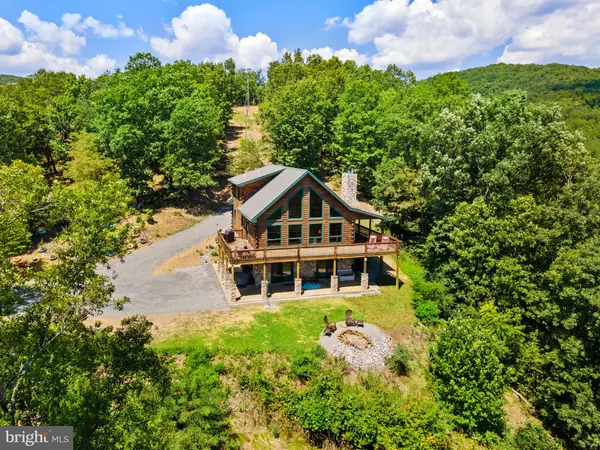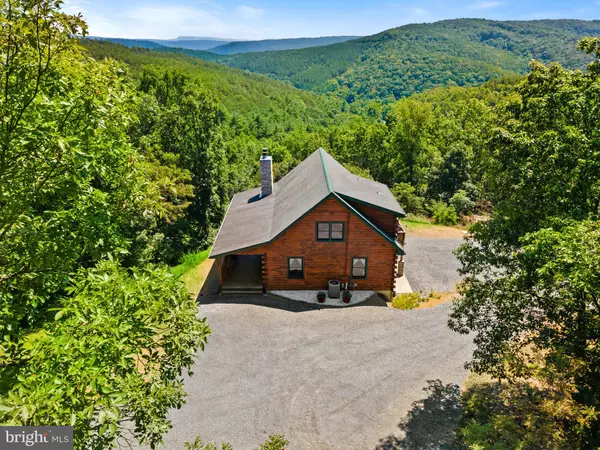$660,000
$710,000
7.0%For more information regarding the value of a property, please contact us for a free consultation.
368 BLUFFS TRAIL DR Springfield, WV 26763
4 Beds
3 Baths
3,808 SqFt
Key Details
Sold Price $660,000
Property Type Single Family Home
Sub Type Detached
Listing Status Sold
Purchase Type For Sale
Square Footage 3,808 sqft
Price per Sqft $173
Subdivision Bluffs On The Potomac
MLS Listing ID WVHS2002244
Sold Date 11/01/22
Style Other
Bedrooms 4
Full Baths 3
HOA Fees $41/ann
HOA Y/N Y
Abv Grd Liv Area 2,688
Originating Board BRIGHT
Year Built 2006
Annual Tax Amount $1,484
Tax Year 2021
Lot Size 22.550 Acres
Acres 22.55
Property Description
Virtual showings available! So much more than just a cabin: relish in total privacy and seclusion at this south-facing sanctuary and escape from it all to the “Bluffs on the Potomac,” a 6,000-acre private gated community overlooking the South Branch of the Potomac River. Located near Fort Ashby, Springfield, and Romney, WV
Entertain guests or just relax in this timeless 3-story log home. Main floor open-concept great room showcases dramatic 20' tongue-and-grove knotty pine hardwood floors high ceilings plus a wall of Andersen double paned windows. The spectacular, expansive, private views from the wraparound deck are a must-see! roast marshmallows around the fire pit with shooting stars overhead. Warm up back inside on the main level by the first of two stone wood-burning fireplaces and enjoy meals prepared from the kitchen outfitted with granite countertops, stainless steel appliances, marble backsplashes, and a Jenn-Air downdraft gas range. The main level also contains two large bedrooms with durable high-end Berber carpet, a full bath, and a pantry. The amazing mountain views continue from the spacious master loft which has an en-suite bathroom with double sinks and generous built-in linen cabinets. You'll find a second fireplace on the fully finished ground floor that has endless possibilities and boast beautiful built-ins, wide-open flexible tiled living space, the third full bath, laundry, and the fourth bedroom/bonus room!
Reliable high-speed internet makes even full-time remote work and videos streaming possible. 100Mbps AT&T 5G Business Broadband and 25MBPS US Cellular 4g Broadband are currently installed, with other Bluffs community member having active Starlink Access.
22.25. acres of your own wilderness wonderland to explore, with over 1.5 miles of interior hiking and side-by-side trails, plus parking for a dozen vehicles. Enjoy hunting or using the property's private firearms range with a 30' high safety berm.
Just down the road is the community's 8-acre “River Park”. Kayak, canoe, fish, and go tubing from steps leading directly into the South Branch of the Potomac River. There is also a large pavilion, and multiple picnic shelters with charcoal grills to entertain guests after fun on the river.
Access multitude of activities and options in all directions: 5 miles to the Potomac Eagle Scenic Railroad in Romney, 15 miles to the Great Allegheny Passage and C&O Canal trails in Cumberland, 20 miles to the state park and casino at Rocky Gap, 23 miles to Savage River Lodge and State Forest, 33 miles to Deep Creek and skiing at Wisp, 35 miles to Winchester's breweries, cidery, restaurants, and other attractions, 40 miles to a luxurious spa at Bedford Springs, and Northern Virginia Wine Country is less than 60 miles away – close enough for a day trip!
Negotiable conveyance of select furnishings, upright freezer, 2022 Saluspa portable whirlpool, and 2018 Honda Pioneer 500 UTV.
Location
State WV
County Hampshire
Zoning 101
Rooms
Other Rooms Living Room, Dining Room, Primary Bedroom, Bedroom 2, Kitchen, Bedroom 1, Recreation Room, Storage Room
Basement Heated, Improved, Poured Concrete, Walkout Level, Daylight, Full
Main Level Bedrooms 2
Interior
Hot Water Electric
Heating Heat Pump(s)
Cooling Central A/C
Fireplaces Number 3
Heat Source Electric, Propane - Owned
Exterior
Water Access N
Accessibility None
Garage N
Building
Story 3
Foundation Concrete Perimeter
Sewer On Site Septic
Water Well
Architectural Style Other
Level or Stories 3
Additional Building Above Grade, Below Grade
New Construction N
Schools
School District Hampshire County Schools
Others
Senior Community No
Tax ID 10 23002200000000
Ownership Fee Simple
SqFt Source Assessor
Special Listing Condition Standard
Read Less
Want to know what your home might be worth? Contact us for a FREE valuation!

Our team is ready to help you sell your home for the highest possible price ASAP

Bought with Richard A. Kozlowski • Long & Foster Real Estate, Inc.




