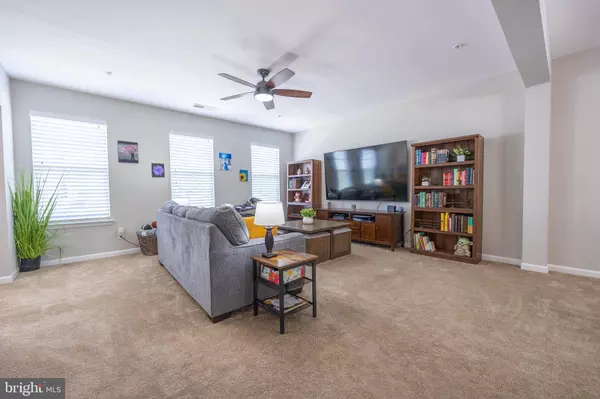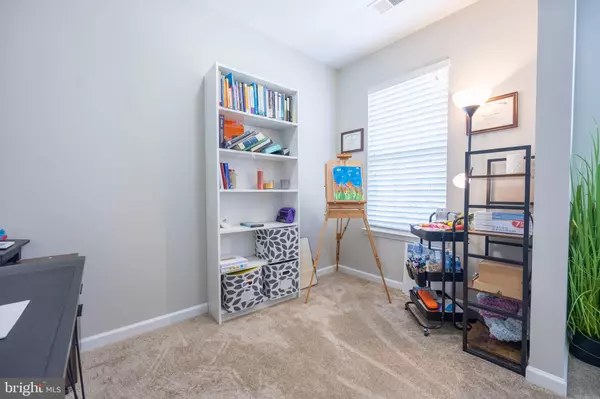$410,000
$409,900
For more information regarding the value of a property, please contact us for a free consultation.
17046 BEVERIDGE DR Dumfries, VA 22026
3 Beds
3 Baths
2,398 SqFt
Key Details
Sold Price $410,000
Property Type Condo
Sub Type Condo/Co-op
Listing Status Sold
Purchase Type For Sale
Square Footage 2,398 sqft
Price per Sqft $170
Subdivision Residences At Cherry Hill
MLS Listing ID VAPW2033352
Sold Date 10/26/22
Style Colonial
Bedrooms 3
Full Baths 2
Half Baths 1
Condo Fees $258/mo
HOA Y/N N
Abv Grd Liv Area 2,398
Originating Board BRIGHT
Year Built 2016
Annual Tax Amount $4,013
Tax Year 2022
Property Description
Welcome to this spacious "Piggy back" style ,3 bedroom, 2 full, 1 half bath condo Town home! Located in the desirable Residences at Cherry Hill Condo community in Dumfries. Built by Beazer Homes in 2016 , this is one of their bigger models, showcasing a large open floor plan! Home offers lots of natural light and plenty of space. LVP floors flow throughout the kitchen and open flex space that could be used as an extra dining area or living space. The gourmet kitchen features custom cabinetry, stainless steel appliances, recessed lighting and a center island. Being the heart of the home, the kitchen flows between a spacious living room with an added office/library nook and the rear deck, perfect for entertaining and maximizing the feel of the space. Upstairs you will find three bedrooms, including the primary bedroom, which features a full bathroom with a extra large walk-in shower, an additional full bath and the laundry area are located on the bedroom level. This 2398 sqft townhome also includes an attached one car garage and private driveway. Newly painted and ready for your personal touch!
If you are not a "home body" and prefer going out, this home's location is exactly for you too!! Enjoy all the surrounding nature at Leesylvania Park for kayaking, picnics, watching sunsets OR go for leisurely strolls on Neabsco Boardwalk to catch Mother Nature at her best.
Local Shops nearby. Multiple choices for fine dining located at Stonebridge Town Center. You are less than 5miles to VRE and public transit. Less than 3miles to I-95 and route 1. This home is a must see!!
Location
State VA
County Prince William
Zoning R16
Rooms
Other Rooms Living Room, Dining Room, Primary Bedroom, Bedroom 2, Bedroom 3, Kitchen, Family Room, Breakfast Room, Laundry, Bathroom 2, Primary Bathroom, Half Bath
Interior
Interior Features Breakfast Area, Combination Kitchen/Living, Carpet, Ceiling Fan(s), Combination Dining/Living, Floor Plan - Open, Kitchen - Eat-In, Kitchen - Island, Kitchen - Table Space, Sprinkler System, Walk-in Closet(s), Wood Floors
Hot Water Natural Gas
Heating Forced Air
Cooling Central A/C
Flooring Carpet, Hardwood, Ceramic Tile
Equipment Built-In Microwave, Dishwasher, Disposal, Dryer, Microwave, Stove, Washer, Water Heater, Refrigerator
Fireplace N
Appliance Built-In Microwave, Dishwasher, Disposal, Dryer, Microwave, Stove, Washer, Water Heater, Refrigerator
Heat Source Natural Gas
Exterior
Parking Features Garage - Rear Entry, Inside Access
Garage Spaces 1.0
Amenities Available Common Grounds, Tot Lots/Playground
Water Access N
Accessibility None
Attached Garage 1
Total Parking Spaces 1
Garage Y
Building
Story 2
Sewer Public Sewer
Water Public
Architectural Style Colonial
Level or Stories 2
Additional Building Above Grade, Below Grade
Structure Type Dry Wall
New Construction N
Schools
High Schools Potomac
School District Prince William County Public Schools
Others
Pets Allowed Y
HOA Fee Include Snow Removal,Water,Trash,Sewer,Insurance,Common Area Maintenance
Senior Community No
Tax ID 8289-47-6143.02
Ownership Condominium
Horse Property N
Special Listing Condition Standard
Pets Allowed No Pet Restrictions
Read Less
Want to know what your home might be worth? Contact us for a FREE valuation!

Our team is ready to help you sell your home for the highest possible price ASAP

Bought with Joyce Y Jones • Coldwell Banker Realty





