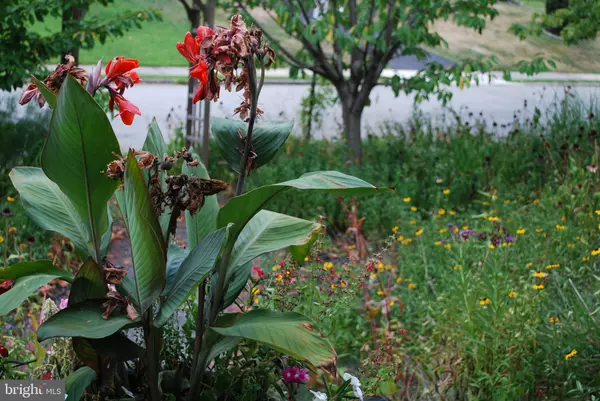$290,000
$290,000
For more information regarding the value of a property, please contact us for a free consultation.
552 HOLMES RD Morton, PA 19070
3 Beds
2 Baths
1,430 SqFt
Key Details
Sold Price $290,000
Property Type Single Family Home
Sub Type Detached
Listing Status Sold
Purchase Type For Sale
Square Footage 1,430 sqft
Price per Sqft $202
Subdivision None Available
MLS Listing ID PADE2034566
Sold Date 10/27/22
Style Colonial,Traditional
Bedrooms 3
Full Baths 1
Half Baths 1
HOA Y/N N
Abv Grd Liv Area 1,430
Originating Board BRIGHT
Year Built 1943
Annual Tax Amount $6,623
Tax Year 2021
Lot Size 5,227 Sqft
Acres 0.12
Lot Dimensions 55.00 x 100.00
Property Description
Welcome to your new home! Charming three bedroom, 1.5 bath, all brick colonial with bright spacious room & hardwood floors throughout! First level features bright airy living room with bay window & built-ins, dining room opens to updated kitchen with Corian countertops, breakfast bar, ceramic tile backsplash & floor, gas range, dishwasher & outside exit to screened porch/garden room. Ten-paned glass door leads to Den (could be 4th bedroom/office) with outside exit. Powder room with ceramic tile floor. Upstairs you'll find three good sized bedrooms, an updated bath with ceramic tile floor. Pull down stairs to attic. Lower level: Full unfinished basement with laundry facilities & utility/work room. Some additional features include: hardwood floors throughout, recessed lighting, new entry doors, "Marvin" Low-E double-paned windows. "central vacuum system", zoned heat services the first & second floors, in addition to the basement & one-car detached garage! New permeable driveway with stone wall & large inviting patio. Drought tolerant, native & edible perennial garden! This lovely home is conveniently located to schools, shopping, public transportation, I-95, I-476 (Blue Route). A one year home warranty is included & quick possession is possible. After this, anything else is inconvenient... You've just found home!
Location
State PA
County Delaware
Area Ridley Twp (10438)
Zoning RES
Direction South
Rooms
Other Rooms Living Room, Dining Room, Bedroom 2, Bedroom 3, Kitchen, Den, Basement, Bedroom 1, Bathroom 1, Bathroom 2, Screened Porch
Basement Full, Unfinished, Poured Concrete
Interior
Interior Features Attic, Built-Ins, Ceiling Fan(s), Pantry, Wood Floors, Central Vacuum, Tub Shower
Hot Water Electric
Heating Heat Pump - Oil BackUp, Programmable Thermostat, Humidifier
Cooling Central A/C
Flooring Hardwood, Ceramic Tile
Equipment Built-In Microwave, Dishwasher, Energy Efficient Appliances, Microwave, Oven/Range - Gas, Disposal, Humidifier, Oven - Self Cleaning
Fireplace N
Window Features Bay/Bow,Double Hung,Energy Efficient,Wood Frame
Appliance Built-In Microwave, Dishwasher, Energy Efficient Appliances, Microwave, Oven/Range - Gas, Disposal, Humidifier, Oven - Self Cleaning
Heat Source Oil
Laundry Basement
Exterior
Parking Features Garage - Front Entry
Garage Spaces 3.0
Utilities Available Natural Gas Available, Cable TV, Above Ground
Water Access N
Roof Type Asbestos Shingle
Accessibility None
Attached Garage 1
Total Parking Spaces 3
Garage Y
Building
Lot Description Front Yard, Rear Yard, SideYard(s)
Story 2
Foundation Concrete Perimeter, Crawl Space
Sewer Public Sewer
Water Public
Architectural Style Colonial, Traditional
Level or Stories 2
Additional Building Above Grade, Below Grade
New Construction N
Schools
Middle Schools Ridley
High Schools Ridley
School District Ridley
Others
Senior Community No
Tax ID 38-04-01260-00
Ownership Fee Simple
SqFt Source Assessor
Security Features 24 hour security
Acceptable Financing Conventional, Cash, FHA, VA
Listing Terms Conventional, Cash, FHA, VA
Financing Conventional,Cash,FHA,VA
Special Listing Condition Standard
Read Less
Want to know what your home might be worth? Contact us for a FREE valuation!

Our team is ready to help you sell your home for the highest possible price ASAP

Bought with Brian Gibson • Long & Foster Real Estate, Inc.





