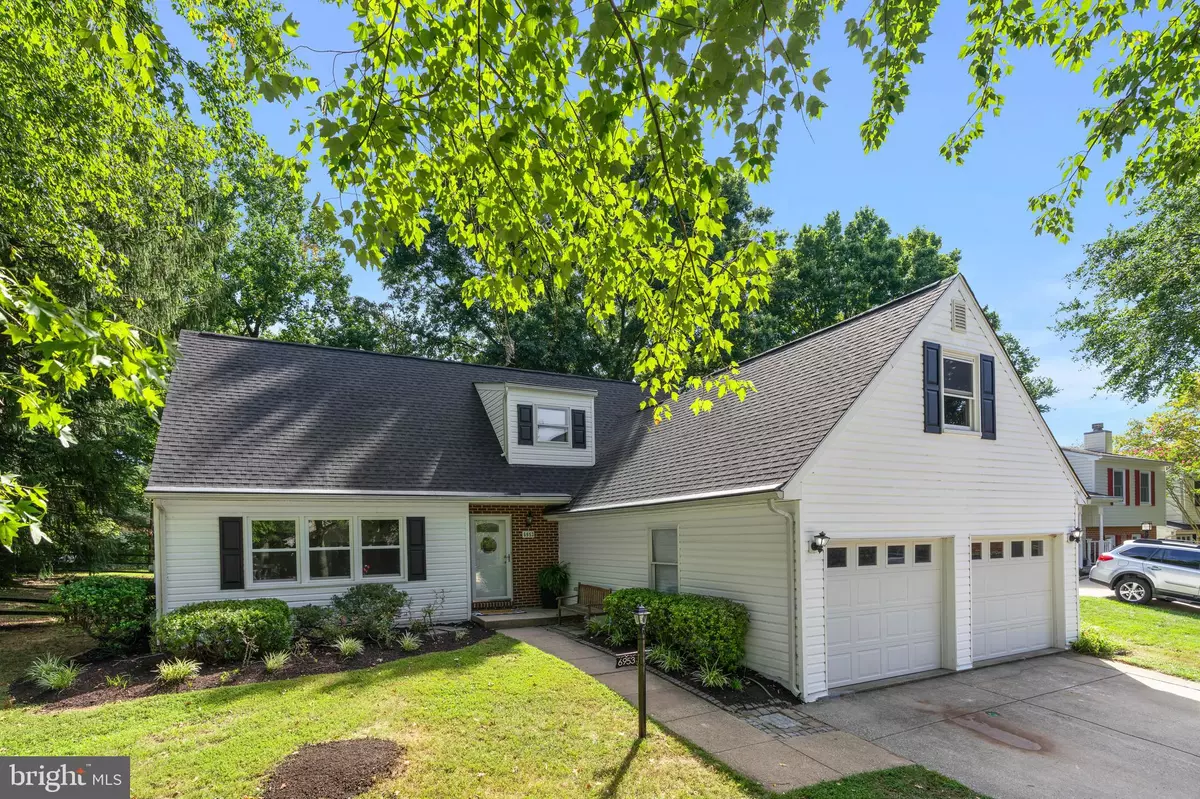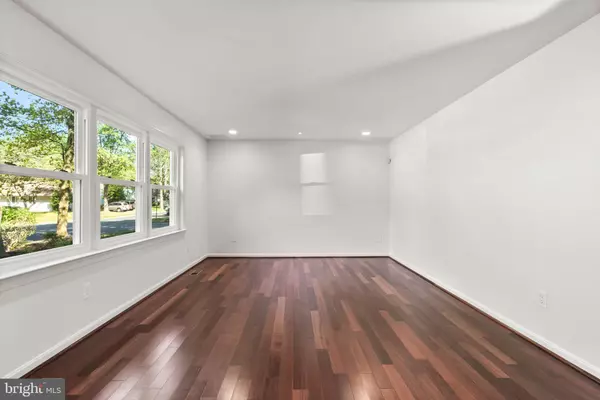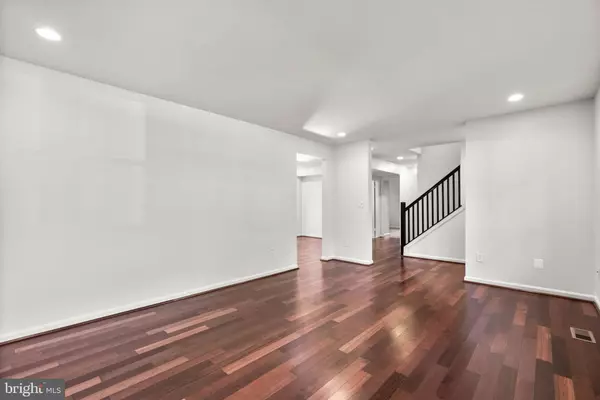$585,000
$549,900
6.4%For more information regarding the value of a property, please contact us for a free consultation.
6953 SUNFLECK ROW Columbia, MD 21045
4 Beds
4 Baths
2,694 SqFt
Key Details
Sold Price $585,000
Property Type Single Family Home
Sub Type Detached
Listing Status Sold
Purchase Type For Sale
Square Footage 2,694 sqft
Price per Sqft $217
Subdivision Village Of Owen Brown
MLS Listing ID MDHW2019978
Sold Date 10/21/22
Style Cape Cod
Bedrooms 4
Full Baths 4
HOA Fees $99/ann
HOA Y/N Y
Abv Grd Liv Area 1,794
Originating Board BRIGHT
Year Built 1977
Annual Tax Amount $6,018
Tax Year 2022
Lot Size 8,624 Sqft
Acres 0.2
Property Description
4 bedrooms | 4 full baths | 2-car garage wired for EV charging. Exceptional Cape Cod in the Village of Owen Brown presents a brilliant blend of style, simple elegance, and upgrades in a peaceful cul-de-sac setting. The foyer directs you and your guests inside to freshly painted interiors, LED lighting throughout, a living room highlighted by bright triple windows, and Kempas Wood floors from Indonesia spanning the main level. Updated chef's kitchen features sleek Silestone counters, glass tile backsplash, white Shaker cabinetry, stainless steel appliances, a center island with breakfast bar, a walkout to the screened porch, and an adjacent open dining room with French doors stepping to the concrete patio. Two bedrooms are found on the main level with 1 full bath and 2 bedrooms with dormer architecture are found on the upper level with 2 full baths. Adding to the livability is the finished lower including a family room with surround sound, a bonus room, a full bath, and a walk-up to the fenced backyard filled with mature trees and foliage. Newer architectural shingle roof and gutter guards [6/2020], with a transferable warranty, and replacement windows finished in [5/2022]. Desired location affords you easy access to Lake Elkhorn, commuter routes, an incredible array of restaurants, shopping, entertainment, and all of Columbia's other fantastic amenities. CPRA
Location
State MD
County Howard
Zoning NT
Rooms
Other Rooms Living Room, Dining Room, Primary Bedroom, Bedroom 2, Bedroom 3, Bedroom 4, Kitchen, Foyer, Recreation Room, Utility Room, Bonus Room, Screened Porch
Basement Connecting Stairway, Full, Fully Finished, Heated, Interior Access, Outside Entrance, Shelving, Sump Pump, Walkout Stairs
Main Level Bedrooms 2
Interior
Interior Features Carpet, Ceiling Fan(s), Floor Plan - Open, Kitchen - Eat-In, Kitchen - Island, Primary Bath(s), Recessed Lighting, Upgraded Countertops, Walk-in Closet(s), Wood Floors
Hot Water Electric
Heating Forced Air, Programmable Thermostat
Cooling Central A/C, Programmable Thermostat
Flooring Ceramic Tile, Carpet, Hardwood
Equipment Exhaust Fan, Refrigerator, Oven - Wall, Stove, Oven/Range - Gas, Dishwasher, Microwave
Fireplace N
Window Features Double Pane,Energy Efficient,ENERGY STAR Qualified
Appliance Exhaust Fan, Refrigerator, Oven - Wall, Stove, Oven/Range - Gas, Dishwasher, Microwave
Heat Source Natural Gas
Laundry Basement
Exterior
Exterior Feature Patio(s), Porch(es), Screened
Parking Features Additional Storage Area, Garage - Front Entry, Garage Door Opener, Inside Access
Garage Spaces 4.0
Fence Rear, Split Rail, Wire
Water Access N
Roof Type Architectural Shingle
Accessibility None
Porch Patio(s), Porch(es), Screened
Attached Garage 2
Total Parking Spaces 4
Garage Y
Building
Lot Description Corner, Front Yard, Landscaping, Rear Yard, SideYard(s)
Story 3
Foundation Other
Sewer Public Sewer
Water Public
Architectural Style Cape Cod
Level or Stories 3
Additional Building Above Grade, Below Grade
Structure Type Dry Wall
New Construction N
Schools
Elementary Schools Cradlerock
Middle Schools Lake Elkhorn
High Schools Oakland Mills
School District Howard County Public School System
Others
Senior Community No
Tax ID 1416090549
Ownership Fee Simple
SqFt Source Assessor
Security Features Carbon Monoxide Detector(s),Exterior Cameras,Main Entrance Lock,Security System,Smoke Detector
Special Listing Condition Standard
Read Less
Want to know what your home might be worth? Contact us for a FREE valuation!

Our team is ready to help you sell your home for the highest possible price ASAP

Bought with Vincent E Ekuban • EXIT Realty Enterprises





