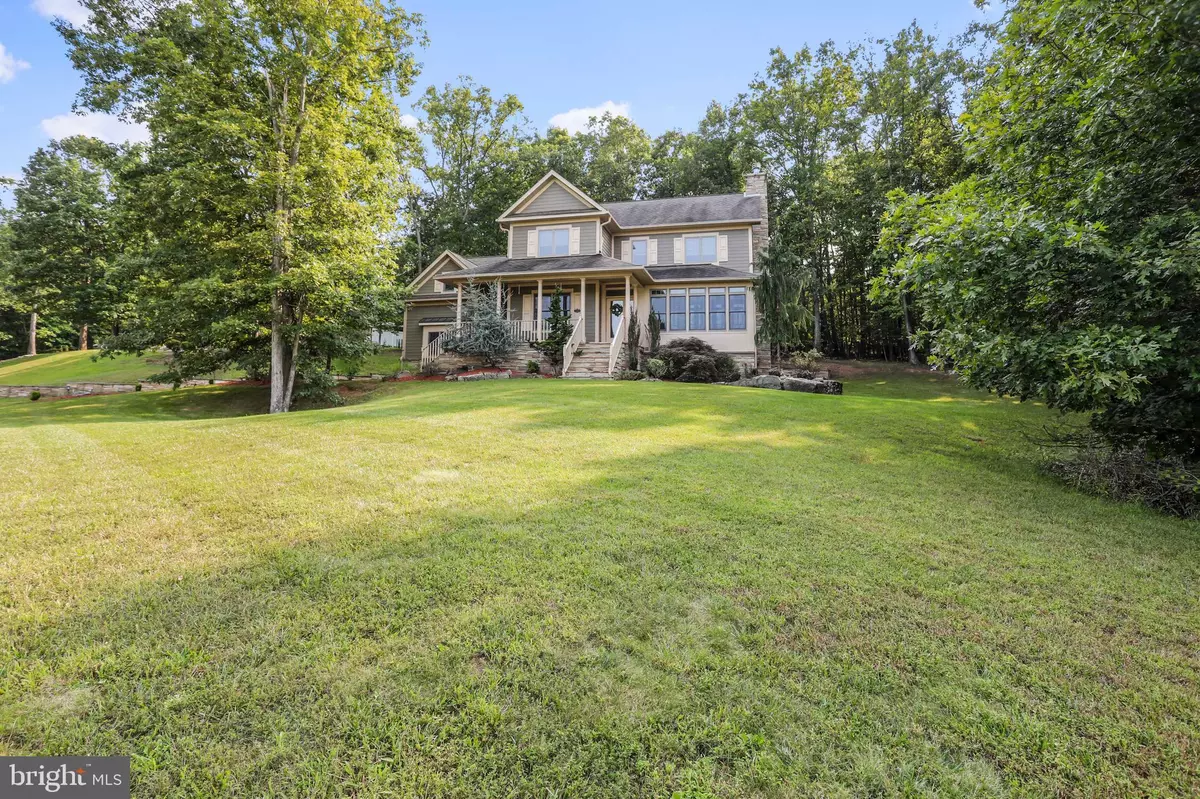$489,777
$489,777
For more information regarding the value of a property, please contact us for a free consultation.
102 SOUTH LAKEWOOD DRIVE DR Ridgeley, WV 26753
4 Beds
4 Baths
4,386 SqFt
Key Details
Sold Price $489,777
Property Type Single Family Home
Sub Type Detached
Listing Status Sold
Purchase Type For Sale
Square Footage 4,386 sqft
Price per Sqft $111
Subdivision Lakewood
MLS Listing ID WVMI2000998
Sold Date 10/21/22
Style Colonial
Bedrooms 4
Full Baths 3
Half Baths 1
HOA Fees $48/qua
HOA Y/N Y
Abv Grd Liv Area 3,586
Originating Board BRIGHT
Year Built 2006
Annual Tax Amount $3,223
Tax Year 2021
Lot Size 0.510 Acres
Acres 0.51
Property Description
DON'T MISS THIS ONE! Hardiplank and stone contemporary home with lake view in popular Lakewood Subdivision. Gourmet kitchen with granite countertops, storage galore, top of the line Woodmode cherry cabinetry, GE Professional ovens/cooktop/fridge, Asko dishwasher, vegetable sink w/ disp., pantries, built-ins w/ bookcase, wall mount space for tv, 2 tier island with seating for 4, tile flooring, exit to rear deck where you can view wildlife. Mother-in law or teen suite in lower level with second full kitchen (great for holidays, too!!) Primary suite includes built-ins in walk-in closets, huge tub, fireplace, double sink with granite tops, separate shower!! Did I mention the main floor laundry? Or the main floor den and sunroom? The bonus room above the garage is unfinished but could be a game room! Come see the new flooring!
Location
State WV
County Mineral
Zoning 101
Rooms
Other Rooms Living Room, Dining Room, Primary Bedroom, Bedroom 2, Bedroom 3, Bedroom 4, Kitchen, Family Room, Den, Foyer, Sun/Florida Room
Basement Connecting Stairway, Walkout Level, Windows
Interior
Interior Features 2nd Kitchen, Attic, Breakfast Area, Built-Ins, Carpet, Central Vacuum, Crown Moldings, Floor Plan - Open, Kitchen - Eat-In, Kitchen - Gourmet, Recessed Lighting, Upgraded Countertops, Walk-in Closet(s), Window Treatments, Wood Floors, Other
Hot Water Electric
Heating Heat Pump(s)
Cooling Heat Pump(s)
Flooring Ceramic Tile, Laminated
Fireplaces Number 1
Fireplaces Type Fireplace - Glass Doors, Stone, Wood
Equipment Built-In Microwave, Central Vacuum, Cooktop, Dishwasher, Disposal, Dryer, Exhaust Fan, Extra Refrigerator/Freezer, Icemaker, Oven - Self Cleaning, Oven - Wall, Stove, Washer - Front Loading, Water Heater
Furnishings No
Fireplace Y
Window Features Casement,Double Pane,Sliding,Vinyl Clad
Appliance Built-In Microwave, Central Vacuum, Cooktop, Dishwasher, Disposal, Dryer, Exhaust Fan, Extra Refrigerator/Freezer, Icemaker, Oven - Self Cleaning, Oven - Wall, Stove, Washer - Front Loading, Water Heater
Heat Source Electric
Laundry Main Floor
Exterior
Exterior Feature Deck(s), Patio(s)
Parking Features Garage - Side Entry
Garage Spaces 2.0
Utilities Available Electric Available, Under Ground, Water Available
Water Access N
View Lake
Street Surface Paved
Accessibility Roll-in Shower
Porch Deck(s), Patio(s)
Road Frontage Private
Attached Garage 2
Total Parking Spaces 2
Garage Y
Building
Lot Description Backs to Trees, Front Yard, Landscaping, Rear Yard, SideYard(s)
Story 3
Foundation Block
Sewer Public Sewer
Water Public
Architectural Style Colonial
Level or Stories 3
Additional Building Above Grade, Below Grade
New Construction N
Schools
School District Mineral County Schools
Others
Senior Community No
Tax ID 04 14C004400000000
Ownership Fee Simple
SqFt Source Assessor
Acceptable Financing Cash, Conventional, FHA, USDA, VA
Horse Property N
Listing Terms Cash, Conventional, FHA, USDA, VA
Financing Cash,Conventional,FHA,USDA,VA
Special Listing Condition Standard
Read Less
Want to know what your home might be worth? Contact us for a FREE valuation!

Our team is ready to help you sell your home for the highest possible price ASAP

Bought with Shaun Thomas Knotts • WEST VIRGINIA LAND & HOME REALTY




