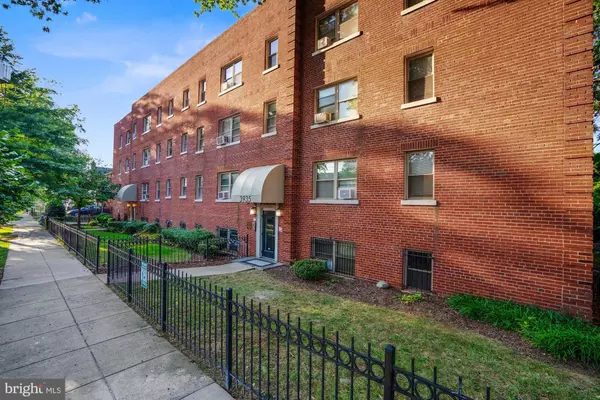$185,000
$185,000
For more information regarding the value of a property, please contact us for a free consultation.
3935 S ST SE #101 Washington, DC 20020
2 Beds
1 Bath
748 SqFt
Key Details
Sold Price $185,000
Property Type Condo
Sub Type Condo/Co-op
Listing Status Sold
Purchase Type For Sale
Square Footage 748 sqft
Price per Sqft $247
Subdivision Fort Dupont Park
MLS Listing ID DCDC2068280
Sold Date 10/24/22
Style Contemporary
Bedrooms 2
Full Baths 1
Condo Fees $349/mo
HOA Y/N N
Abv Grd Liv Area 748
Originating Board BRIGHT
Year Built 1940
Annual Tax Amount $288
Tax Year 2021
Property Description
Welcome home to your charming and bright condo on a quiet tree-lined street! Beautifully renovated, this cozy home boasts fresh paint, brand new luxury vinyl plank flooring, and a completely updated bathroom and kitchen. Recessed lighting throughout. New stainless steel appliances complement the sleek backsplash and sophisticated quartz countertops in the galley kitchen. Brand new garbage disposal. Marble porcelain tile flooring brings a touch of elegance to the updated bathroom. Both bedrooms feature trendy closet barn doors. Recessed lighting throughout. Brand new air-conditioning units. Washer/dryer combo in unit with additional communal laundry room located in basement. Secured access building entry. Ample street parking. Conveniently located near public transit and major transportation routes, with quick and easy access to downtown DC. Perfectly situated near Skyland Town Center - slated to be the largest retail development in southeast Washington and already featuring Starbucks, &pizza, and Lidl grocery store! Your urban oasis awaits!
Location
State DC
County Washington
Zoning UNKNOWN
Rooms
Main Level Bedrooms 2
Interior
Interior Features Kitchen - Galley, Upgraded Countertops, Recessed Lighting
Hot Water Natural Gas
Heating Radiator
Cooling Window Unit(s)
Equipment Dishwasher, Disposal, Refrigerator, Stove, Stainless Steel Appliances, Built-In Microwave, Oven/Range - Gas, Washer, Dryer
Fireplace N
Appliance Dishwasher, Disposal, Refrigerator, Stove, Stainless Steel Appliances, Built-In Microwave, Oven/Range - Gas, Washer, Dryer
Heat Source Natural Gas
Laundry Washer In Unit, Dryer In Unit, Common
Exterior
Amenities Available Common Grounds
Water Access N
Accessibility None
Garage N
Building
Story 1
Unit Features Garden 1 - 4 Floors
Sewer Public Sewer
Water Public
Architectural Style Contemporary
Level or Stories 1
Additional Building Above Grade, Below Grade
New Construction N
Schools
School District District Of Columbia Public Schools
Others
Pets Allowed Y
HOA Fee Include Water,Heat
Senior Community No
Tax ID 5520//2007
Ownership Condominium
Special Listing Condition Standard
Pets Allowed No Pet Restrictions
Read Less
Want to know what your home might be worth? Contact us for a FREE valuation!

Our team is ready to help you sell your home for the highest possible price ASAP

Bought with Ashleigh Tillman • Neighborhood Assistance Corp. of America (NACA)





