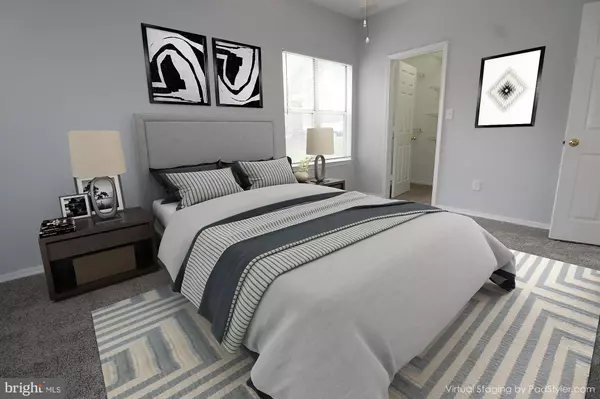$320,000
$319,999
For more information regarding the value of a property, please contact us for a free consultation.
13081 AUTUMN WOODS WAY #103 Fairfax, VA 22033
2 Beds
2 Baths
1,038 SqFt
Key Details
Sold Price $320,000
Property Type Condo
Sub Type Condo/Co-op
Listing Status Sold
Purchase Type For Sale
Square Footage 1,038 sqft
Price per Sqft $308
Subdivision Stonecroft Condo
MLS Listing ID VAFX2097862
Sold Date 10/24/22
Style Traditional
Bedrooms 2
Full Baths 2
Condo Fees $419/mo
HOA Y/N N
Abv Grd Liv Area 1,038
Originating Board BRIGHT
Year Built 1992
Annual Tax Amount $3,381
Tax Year 2022
Property Description
LOCATION, LOCATION, LOCATION! FRESHLY PAINTED & CARPETED, Well-appointed 2 bedroom, 2 bath condo in sought-after Stonecroft community offering great features, amenities & CONVENIENCES! Enjoy the cozy wood fireplace in the open concept living/dining space with direct access to the covered porch. Both bedrooms offer spacious walk-in closets along with en suite bathrooms. Plenty of fantastic amenities available at Stonecroft including swimming pool, clubhouse with party room, fitness center, conference room, racquetball, basketball, tennis courts, car wash & vacuum area & more! Minutes from Fair Lakes Shopping Center, one of the premier shopping destinations in the area with big-box stores, specialty shops, fine & casual dining & entertainment. Easy access to main roads, I-66, Fairfax County Pkwy, 28 and 50. SO MANY AMENITIES. Sitting on ground level, this home features an open kitchen with breakfast bar and Corian counters. PLEASE WEAR BOOTIES or TAKE SHOES OFF** Welcome home!
Location
State VA
County Fairfax
Zoning 402
Rooms
Other Rooms Living Room, Dining Room, Primary Bedroom, Kitchen, Storage Room
Main Level Bedrooms 2
Interior
Interior Features Breakfast Area, Combination Dining/Living, Entry Level Bedroom, Upgraded Countertops, Window Treatments, Recessed Lighting, Floor Plan - Open
Hot Water Natural Gas
Heating Forced Air
Cooling Central A/C
Flooring Carpet
Fireplaces Number 1
Equipment Dishwasher, Disposal, Dryer - Front Loading, Exhaust Fan, Microwave, Oven/Range - Gas, Refrigerator, Washer - Front Loading
Fireplace Y
Window Features Double Pane
Appliance Dishwasher, Disposal, Dryer - Front Loading, Exhaust Fan, Microwave, Oven/Range - Gas, Refrigerator, Washer - Front Loading
Heat Source Natural Gas
Exterior
Exterior Feature Balcony
Utilities Available Cable TV Available
Amenities Available Bar/Lounge, Exercise Room, Fitness Center, Pool - Outdoor, Racquet Ball
Water Access N
Roof Type Asphalt
Accessibility None
Porch Balcony
Garage N
Building
Story 1
Unit Features Garden 1 - 4 Floors
Sewer Public Sewer
Water Public
Architectural Style Traditional
Level or Stories 1
Additional Building Above Grade, Below Grade
Structure Type 9'+ Ceilings,Dry Wall
New Construction N
Schools
School District Fairfax County Public Schools
Others
Pets Allowed Y
HOA Fee Include Trash,Snow Removal,Pool(s),Lawn Maintenance
Senior Community No
Tax ID 0551 107C0103
Ownership Fee Simple
SqFt Source Assessor
Special Listing Condition Standard
Pets Allowed No Pet Restrictions
Read Less
Want to know what your home might be worth? Contact us for a FREE valuation!

Our team is ready to help you sell your home for the highest possible price ASAP

Bought with Navid Torkzadeh • Curatus Realty




