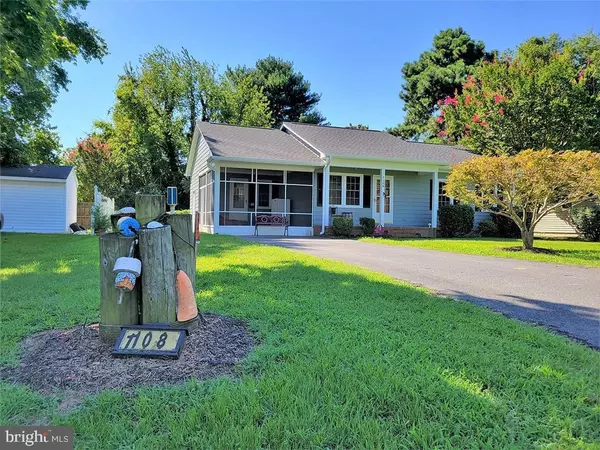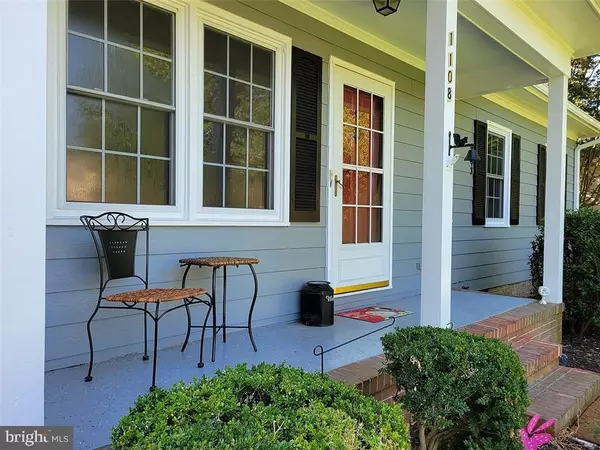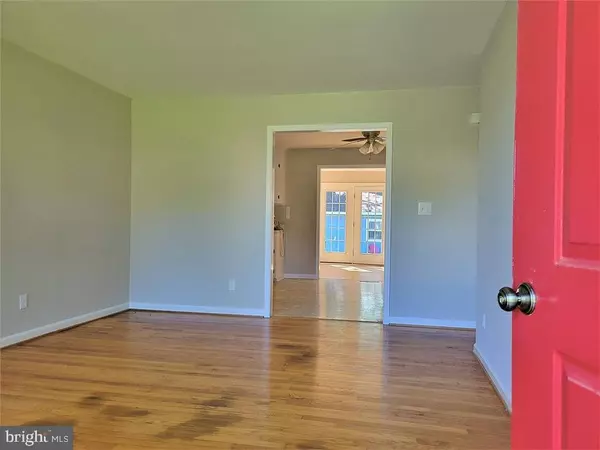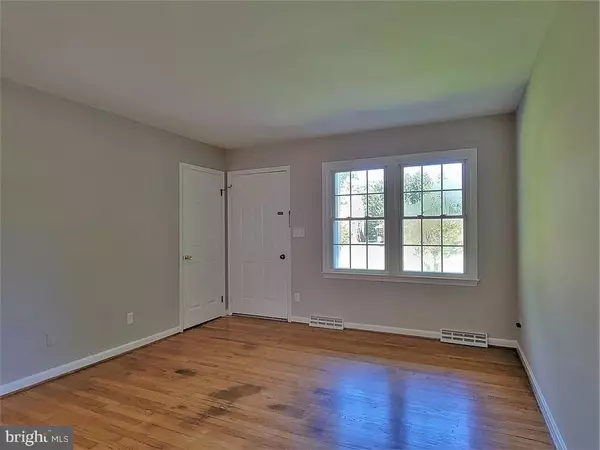$208,500
$212,000
1.7%For more information regarding the value of a property, please contact us for a free consultation.
1108 TANYARD DR Tappahannock, VA 22560
3 Beds
2 Baths
1,216 SqFt
Key Details
Sold Price $208,500
Property Type Single Family Home
Sub Type Detached
Listing Status Sold
Purchase Type For Sale
Square Footage 1,216 sqft
Price per Sqft $171
Subdivision Tanyard Farms
MLS Listing ID VAES2000276
Sold Date 10/21/22
Style Ranch/Rambler
Bedrooms 3
Full Baths 1
Half Baths 1
HOA Y/N N
Abv Grd Liv Area 1,216
Originating Board BRIGHT
Year Built 1980
Annual Tax Amount $1,032
Tax Year 2020
Lot Size 0.260 Acres
Acres 0.26
Property Description
Welcome home to 1108 Tanyard Drive! This adorable, 3 bedroom and 1.5 bath rancher offers one-level living and walkability to shops, restaurants, schools and all that the historic Town of Tappahannock has to offer! Fresh paint inside and out, this home also boasts a brand new roof (both on the home and garage), new gutters/downspouts, a huge family room addition, an oversized detached garage with workshop and a fenced rear yard. Outdoor entertaining space abounds with a lovely front porch to enjoy your morning coffee, a large screened in porch for crab feasts and storm watching, and a slate patio in the backyard for family cookouts. This home also features low maintenance hardiplank and vinyl siding, vinyl tilt windows, several new(er) exterior doors, and a paved driveway. Wood floors flow through the living room, hallway and all 3 bedrooms, and all appliances, including the washer and dryer, convey. All information provided is deemed to be reliable, but not guaranteed by Agent/Broker.
Location
State VA
County Essex
Zoning RESIDENTIAL
Rooms
Other Rooms Living Room, Primary Bedroom, Bedroom 3, Kitchen, Family Room
Main Level Bedrooms 3
Interior
Interior Features Attic, Breakfast Area, Entry Level Bedroom, Kitchen - Eat-In, Wood Floors
Hot Water Electric
Heating Central, Heat Pump(s)
Cooling Central A/C, Ceiling Fan(s), Window Unit(s)
Flooring Hardwood, Laminated, Other
Fireplaces Number 1
Fireplaces Type Insert
Equipment Dishwasher, Dryer, Oven/Range - Electric, Range Hood, Refrigerator, Washer, Water Heater
Furnishings No
Fireplace Y
Appliance Dishwasher, Dryer, Oven/Range - Electric, Range Hood, Refrigerator, Washer, Water Heater
Heat Source Electric
Laundry Main Floor
Exterior
Utilities Available Electric Available
Water Access N
Roof Type Composite,Shingle
Accessibility None
Garage N
Building
Lot Description Cleared, Level
Story 1
Foundation Brick/Mortar, Crawl Space
Sewer Public Sewer
Water Public
Architectural Style Ranch/Rambler
Level or Stories 1
Additional Building Above Grade
Structure Type Dry Wall
New Construction N
Schools
Elementary Schools Essex
Middle Schools Essex
High Schools Essex
School District Essex County Public Schools
Others
Pets Allowed Y
Senior Community No
Tax ID 32-B-39-D-14
Ownership Fee Simple
SqFt Source Estimated
Acceptable Financing FHA, Cash, Conventional, USDA, VA
Horse Property N
Listing Terms FHA, Cash, Conventional, USDA, VA
Financing FHA,Cash,Conventional,USDA,VA
Special Listing Condition Standard
Pets Allowed No Pet Restrictions
Read Less
Want to know what your home might be worth? Contact us for a FREE valuation!

Our team is ready to help you sell your home for the highest possible price ASAP

Bought with Non Member • Non Subscribing Office




