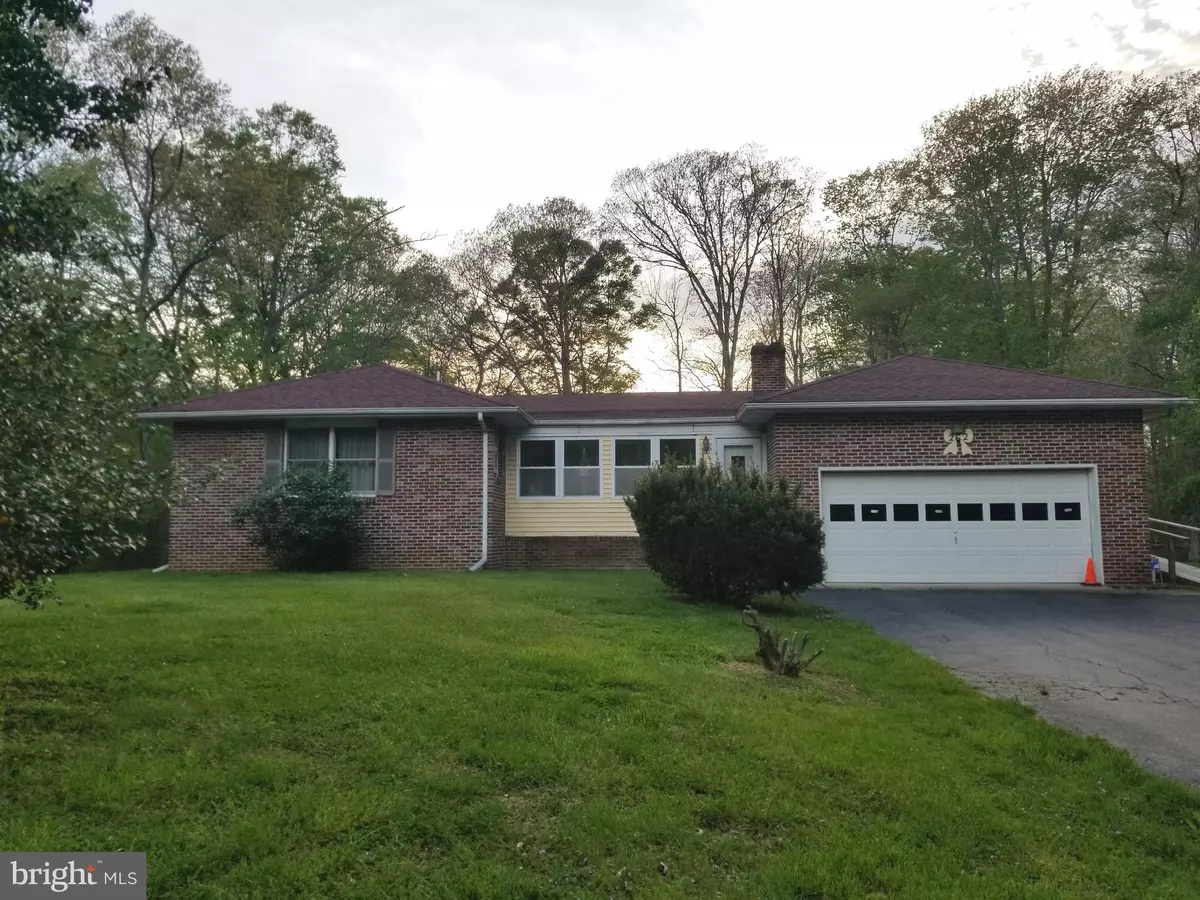$370,000
$360,000
2.8%For more information regarding the value of a property, please contact us for a free consultation.
262 MEANY ROAD Wrightstown, NJ 08562
2 Beds
2 Baths
1,644 SqFt
Key Details
Sold Price $370,000
Property Type Single Family Home
Sub Type Detached
Listing Status Sold
Purchase Type For Sale
Square Footage 1,644 sqft
Price per Sqft $225
Subdivision None Available
MLS Listing ID NJBL2024862
Sold Date 10/19/22
Style Ranch/Rambler
Bedrooms 2
Full Baths 2
HOA Y/N N
Abv Grd Liv Area 1,644
Originating Board BRIGHT
Year Built 1988
Annual Tax Amount $5,635
Tax Year 2021
Lot Size 1.000 Acres
Acres 1.0
Lot Dimensions 0.00 x 0.00
Property Description
This amazing Ranch Home with brick front and vinyl siding is in sought after North Hanover Township and is a MUST SEE to appreciate! It boasts a cozy sun-filled enclosed front porch, 2 bedrooms, 2 baths, Living Room, Dining Room, Kitchen, main floor laundry room, central air, a full basement and attached 2-car garage (20'W x 22'L x 11'2"H) that provides both warmth and comfort all on a one acre partially wooded lot! The spacious master bedroom with its own master bath, has a large ceiling fan, and his & her closets. Kitchen has lots of cabinets for extra storage, a peninsula provides additional counter space, a refrigerator that is only 1 year old and a built-in dishwasher. Dining room with a French door leads out to a huge wrap around deck facing the partially wooded backyard! Living room has a large ceiling fan and leads out to the sun filled front porch. Convenient main floor laundry with W&D (washer is 3 years old) includes a wash tub and linen closet. Full basement with great potential for extra space to be enjoyed by all, includes a wood stove providing warmth on those chilly winter days. The bilco doors exit to the large backyard, which has a shed that provides storage space for a lawn mower and other yard tools. This home is being sold "as is". Don't wait, this home has been well maintained and won't last long!!
Location
State NJ
County Burlington
Area North Hanover Twp (20326)
Zoning RESIDENTIAL
Rooms
Other Rooms Living Room, Dining Room, Bedroom 2, Kitchen, Bedroom 1, Laundry, Bathroom 1, Bathroom 2
Basement Full, Outside Entrance, Rear Entrance, Sump Pump, Unfinished, Walkout Stairs, Windows
Main Level Bedrooms 2
Interior
Interior Features Attic, Carpet, Ceiling Fan(s), Dining Area, Formal/Separate Dining Room, Pantry, Primary Bath(s), Stall Shower, Wood Stove
Hot Water Oil
Heating Forced Air
Cooling Ceiling Fan(s), Central A/C
Flooring Carpet, Other
Equipment Dishwasher, Dryer - Electric, Oven/Range - Electric, Refrigerator, Washer, Water Heater
Furnishings No
Fireplace N
Appliance Dishwasher, Dryer - Electric, Oven/Range - Electric, Refrigerator, Washer, Water Heater
Heat Source Oil
Laundry Main Floor
Exterior
Exterior Feature Deck(s), Porch(es)
Parking Features Garage Door Opener, Inside Access, Garage - Front Entry
Garage Spaces 6.0
Utilities Available Cable TV, Electric Available, Sewer Available, Water Available
Water Access N
View Trees/Woods
Roof Type Shingle
Street Surface Black Top
Accessibility 2+ Access Exits
Porch Deck(s), Porch(es)
Attached Garage 2
Total Parking Spaces 6
Garage Y
Building
Lot Description Backs to Trees, Front Yard, Partly Wooded, Road Frontage, Rural
Story 1
Foundation Block
Sewer On Site Septic
Water Well
Architectural Style Ranch/Rambler
Level or Stories 1
Additional Building Above Grade, Below Grade
Structure Type Dry Wall
New Construction N
Schools
Elementary Schools Clarence B. Lamb E.S.
Middle Schools Northern Burl. Co. Reg. Jr. M.S.
High Schools Northern Burl. Co. Reg. Sr. H.S.
School District North Hanover Township Public Schools
Others
Pets Allowed Y
Senior Community No
Tax ID 26-00800-00045 01
Ownership Fee Simple
SqFt Source Assessor
Security Features Smoke Detector,Carbon Monoxide Detector(s)
Acceptable Financing Conventional, Cash
Horse Property N
Listing Terms Conventional, Cash
Financing Conventional,Cash
Special Listing Condition Standard
Pets Allowed No Pet Restrictions
Read Less
Want to know what your home might be worth? Contact us for a FREE valuation!

Our team is ready to help you sell your home for the highest possible price ASAP

Bought with Non Member • Non Subscribing Office





