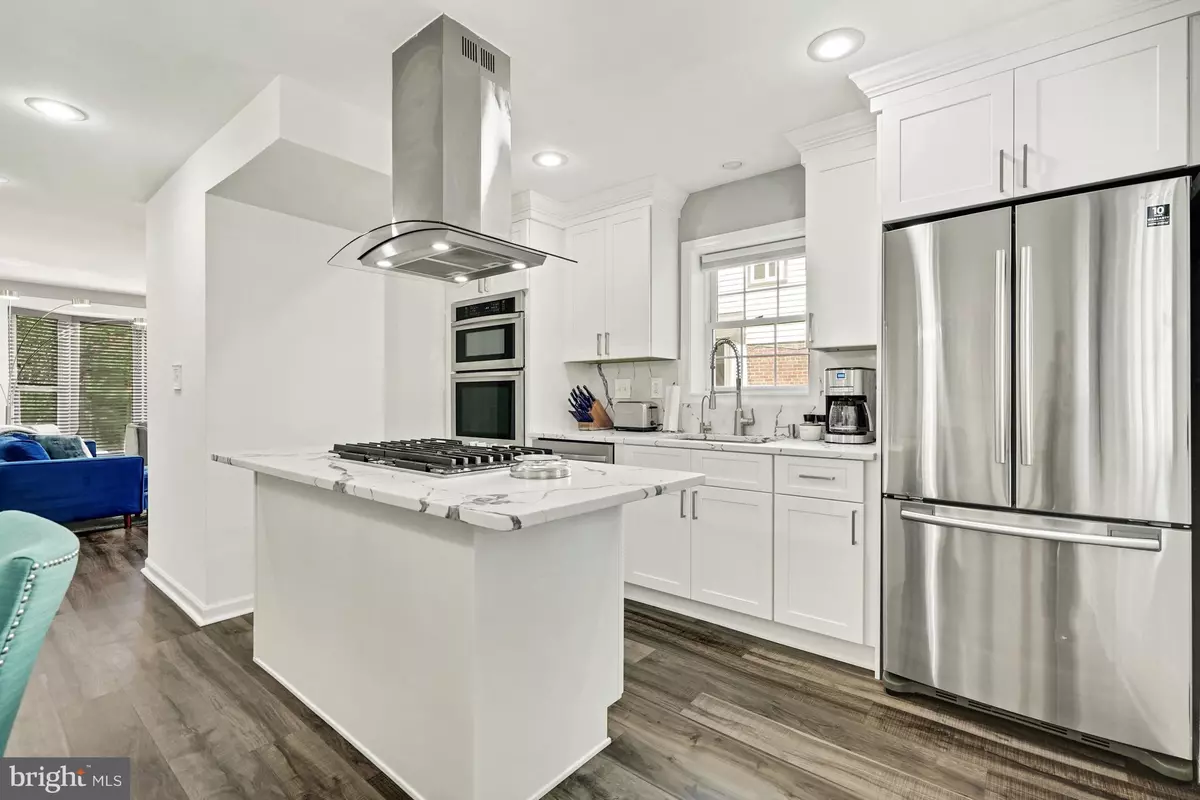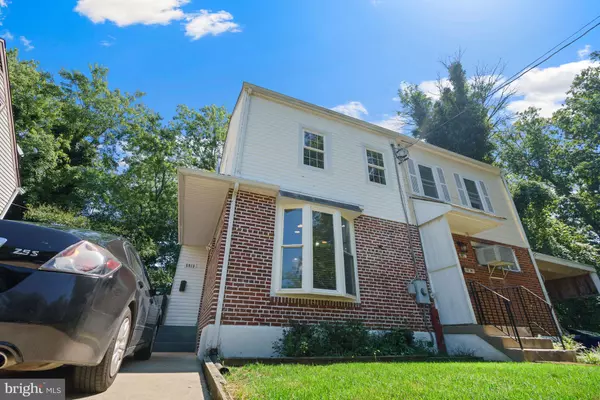$546,000
$537,000
1.7%For more information regarding the value of a property, please contact us for a free consultation.
6913 KENYON DR Alexandria, VA 22307
3 Beds
4 Baths
1,667 SqFt
Key Details
Sold Price $546,000
Property Type Single Family Home
Sub Type Twin/Semi-Detached
Listing Status Sold
Purchase Type For Sale
Square Footage 1,667 sqft
Price per Sqft $327
Subdivision Bucknell Manor
MLS Listing ID VAFX2093352
Sold Date 10/03/22
Style Traditional
Bedrooms 3
Full Baths 3
Half Baths 1
HOA Y/N N
Abv Grd Liv Area 1,667
Originating Board BRIGHT
Year Built 1953
Annual Tax Amount $5,297
Tax Year 2022
Lot Size 4,050 Sqft
Acres 0.09
Property Description
Open house cancelled. Sellers accepted an offer.
Beautifully renovated 4 level home 3 bedrooms, 3 full baths, 1 half bath. This is a must visit, read below the extensive renovations by the owners!
Full Kitchen and Dining Space Remodel with Fabuwood shaker-style, soft-close cabinets with spice rack, Quartz countertops with continuous backspash, brand new Samsung stainless steel kitchen appliances including 5-burner gas cooktop and wall oven, zero radius sink, sink faucet, garage disposal, iSpring 7-stage reverse osmosis and PH balancing alkaline remineralization water filtration system, GFCI outlets, upgraded pendant light, overhead drop-down exhaust vent hood, and recessed lighting.
Upgraded Electrical Panel & Thermostat with switchboard power replacement, main breaker update. NEST Smart thermostat with C-wire.
Luxury Vinyl Plank Flooring Upgrade on main level, 2nd floor, 3rd floor.
Primary Suite's Bathroom Full Remodel - new floor and wall tile, Swiss Madison basin pedestal sink and toilet, LED side-lit vanity mirror, floating shelves, walk-in shower with semi-frameless glass doors, waterproof recessed lighting, Moen bath fixtures/accessories, exhaust fan.
Custom Two Owners' Suite Walk-in Closet - Elfa brand customizable shelving system with movable shoe racks and pull-out drawers.
Basement Remodel with new Samsung front-loaded Washer/Dryer, New Carpet, Baseboard, Fresh Paint, basement bathroom re-grouted plus silicone.
Guest Bathroom Full Remodel - alcove soaking tub, floating vanity, new floor and wall tile, LED sidelit vanity mirror, Swiss Madison toilet, Moen bath fixtures/accessories, waterproof recessed lighting, exhaust fan.
Miscellaneous Cosmetic Upgrades with deck re-stained, new storm door, custom faux wood blinds, power washing, interior paint (entire house including stairs), new baseboard, some new door trim, new wall sconces/light fixtures, recessed lighting, GCFI outlets, outlet cover plates, lawn restoration, and so much more!
Fantastic end-of-street / cul-de-sac location of the home, situated next to trees and quietness. Home is a few turns away from nature visits like the the serene Mt Vernon District Park with Mt Vernon Bike Trail, Westgrove Dog Park, and just few minutes of a drive to Safeway, Giant, Walmart, Costco, Lowes, Target, Walgreens, CVS and ample neighborhood retail. Just a 10 minute drive to Old Town Alexandria Waterfront, easy quick access to get on GW Parkway to reach DC in just 20 minutes!
HVAC - 9 to 10 years old
Water heater - 4 years old
Furnace - 4 years old
Roof - 4 years old
Location
State VA
County Fairfax
Zoning 180
Rooms
Basement Fully Finished
Interior
Hot Water Natural Gas
Heating Central, Forced Air
Cooling Central A/C
Equipment Built-In Microwave, Dishwasher, Disposal, Microwave, Oven - Single, Oven - Wall, Stainless Steel Appliances, Washer, Water Conditioner - Owned, Refrigerator, Range Hood, Exhaust Fan, Dryer - Electric, Cooktop
Furnishings No
Fireplace N
Appliance Built-In Microwave, Dishwasher, Disposal, Microwave, Oven - Single, Oven - Wall, Stainless Steel Appliances, Washer, Water Conditioner - Owned, Refrigerator, Range Hood, Exhaust Fan, Dryer - Electric, Cooktop
Heat Source Central
Laundry Has Laundry, Lower Floor, Washer In Unit
Exterior
Exterior Feature Deck(s)
Garage Spaces 4.0
Water Access N
Accessibility Other
Porch Deck(s)
Total Parking Spaces 4
Garage N
Building
Story 3
Foundation Permanent
Sewer Public Sewer
Water Public
Architectural Style Traditional
Level or Stories 3
Additional Building Above Grade, Below Grade
New Construction N
Schools
School District Fairfax County Public Schools
Others
Pets Allowed Y
Senior Community No
Tax ID 0931 23200015A
Ownership Fee Simple
SqFt Source Assessor
Acceptable Financing Cash, Conventional, FHA, VA
Listing Terms Cash, Conventional, FHA, VA
Financing Cash,Conventional,FHA,VA
Special Listing Condition Standard
Pets Allowed No Pet Restrictions
Read Less
Want to know what your home might be worth? Contact us for a FREE valuation!

Our team is ready to help you sell your home for the highest possible price ASAP

Bought with Ryan R Mills • Redfin Corporation





