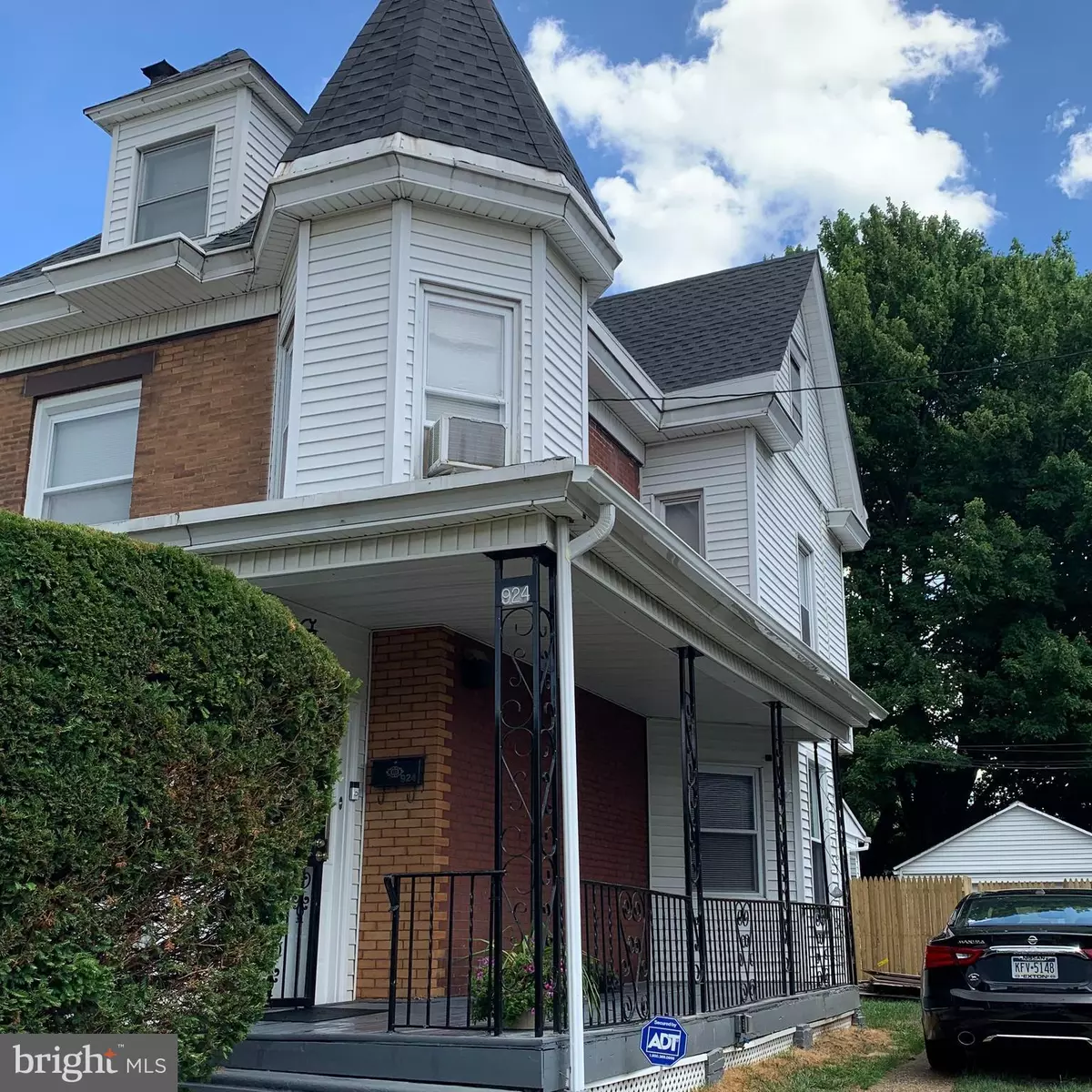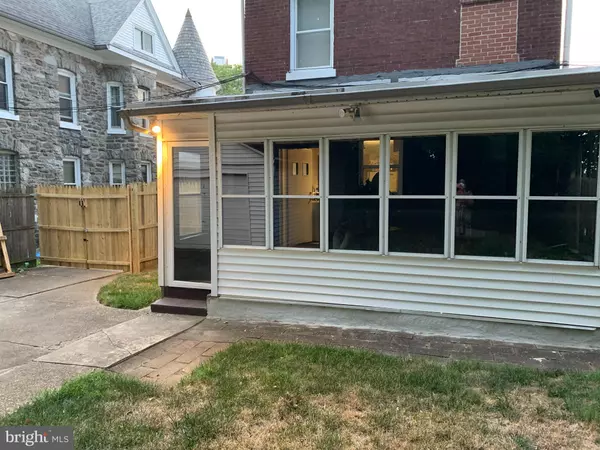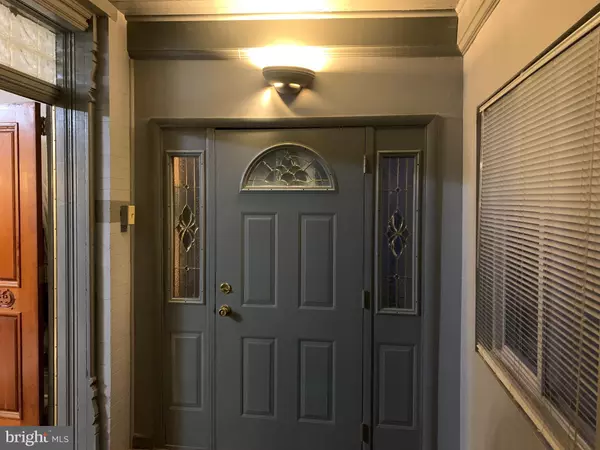$265,000
$255,000
3.9%For more information regarding the value of a property, please contact us for a free consultation.
924 WAGNER AVE Philadelphia, PA 19141
5 Beds
2 Baths
1,688 SqFt
Key Details
Sold Price $265,000
Property Type Single Family Home
Sub Type Detached
Listing Status Sold
Purchase Type For Sale
Square Footage 1,688 sqft
Price per Sqft $156
Subdivision Olney
MLS Listing ID PAPH2151420
Sold Date 10/17/22
Style Straight Thru
Bedrooms 5
Full Baths 1
Half Baths 1
HOA Y/N N
Abv Grd Liv Area 1,688
Originating Board BRIGHT
Year Built 1940
Annual Tax Amount $1,665
Tax Year 2022
Lot Size 5,000 Sqft
Acres 0.11
Lot Dimensions 40.00 x 125.00
Property Description
Welcome to 924 Wagner Ave !This large detached home has been well maintained by it's owner and sits behind Einstein Hospital. This Unique 3 Story home offers 5 Large bedrooms and 1.5 Baths. 2 Enclosed front and back Porches/patio's. The 3rd floor offer's 2 additional bedrooms and mid bonus room currently occupied as owner's gym area. From the front exterior enter into the beautiful sunroom which offers a 2nd entry door leads into the living room and extends to the large dining area . Enter into to the kitchen with half bathroom to the left. From the kitchen extends a large enclosed sun patio with enclosed screens. From the rear patio extends very large fenced yard for your summer entertaining and family gathering's. This is a very unique home with a lot of character !. Parking :Offers Long Driveway and large 2 car detached garage with remote and a Brand New Roof replaced 3/22 . This home is perfect for a large family and waiting for them to make it their own and home sweet home! PLEASE VERY IMPORTANT****Seller is requiring ALL Visitors must wear a Mask***
Location
State PA
County Philadelphia
Area 19141 (19141)
Zoning RSA5
Rooms
Other Rooms Living Room, Dining Room, Kitchen, Bonus Room
Basement Poured Concrete, Unfinished
Interior
Interior Features Kitchen - Eat-In, Stove - Wood, Other, Dining Area, Carpet, Ceiling Fan(s)
Hot Water Natural Gas
Heating Radiator
Cooling Ceiling Fan(s), Window Unit(s)
Flooring Fully Carpeted
Equipment Dishwasher, Disposal, Microwave, Oven/Range - Gas, Washer, Dryer
Fireplace N
Appliance Dishwasher, Disposal, Microwave, Oven/Range - Gas, Washer, Dryer
Heat Source Natural Gas
Exterior
Parking Features Garage - Rear Entry
Garage Spaces 2.0
Fence Rear, Wood
Water Access N
Accessibility 2+ Access Exits
Total Parking Spaces 2
Garage Y
Building
Story 3
Foundation Brick/Mortar, Other
Sewer Public Sewer, Septic Pump
Water Public
Architectural Style Straight Thru
Level or Stories 3
Additional Building Above Grade, Below Grade
New Construction N
Schools
School District The School District Of Philadelphia
Others
Senior Community No
Tax ID 492008900
Ownership Fee Simple
SqFt Source Estimated
Acceptable Financing FHA, Cash, Conventional, VA
Horse Property Y
Listing Terms FHA, Cash, Conventional, VA
Financing FHA,Cash,Conventional,VA
Special Listing Condition Standard
Read Less
Want to know what your home might be worth? Contact us for a FREE valuation!

Our team is ready to help you sell your home for the highest possible price ASAP

Bought with Marta Acevedo • Keller Williams Real Estate Tri-County




