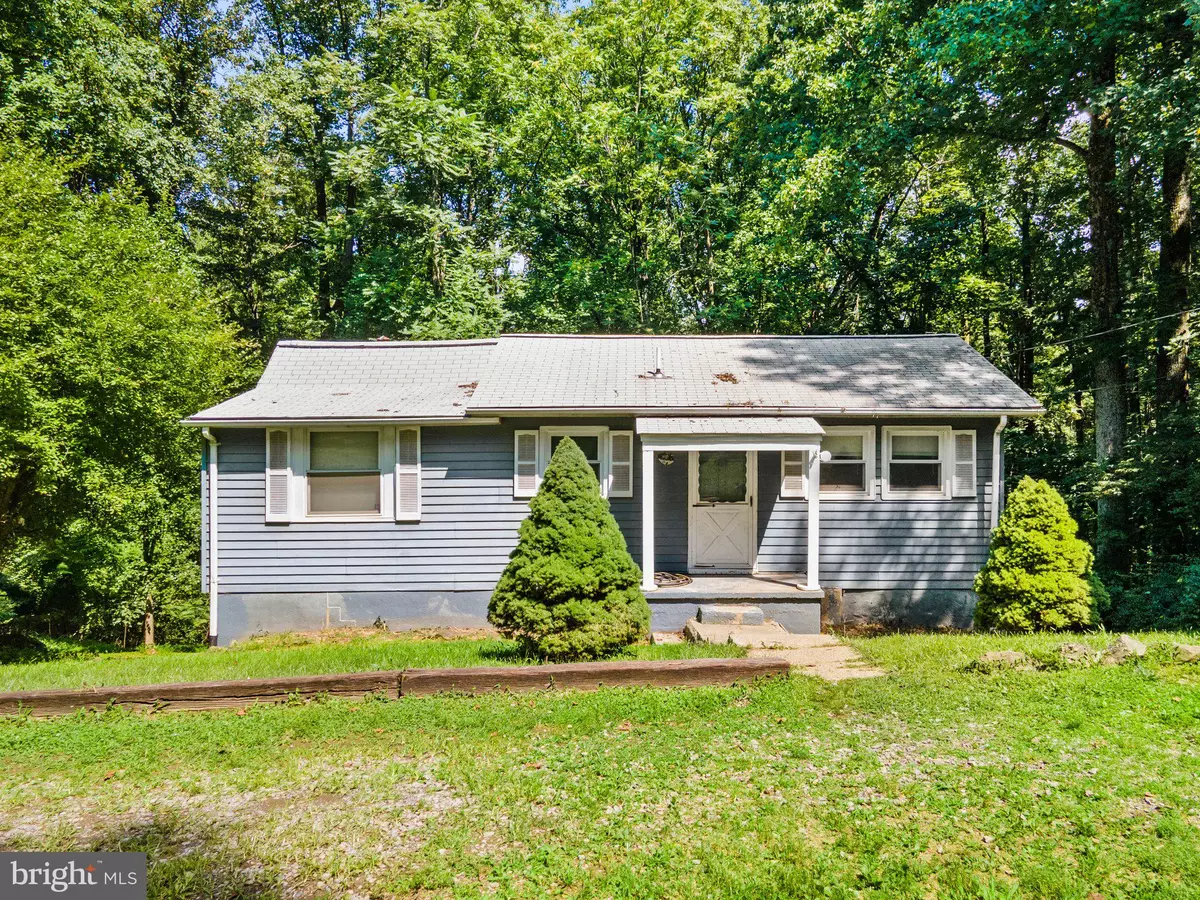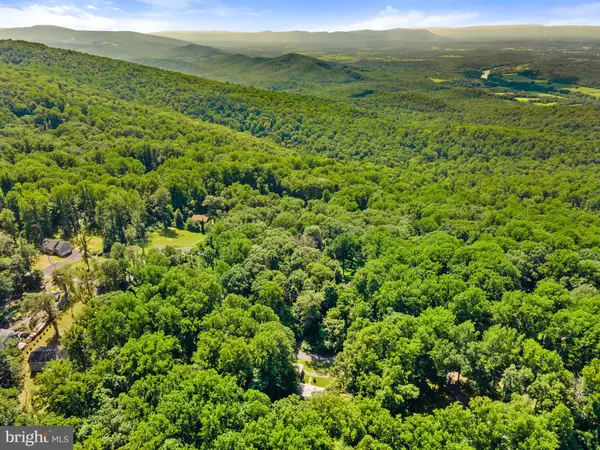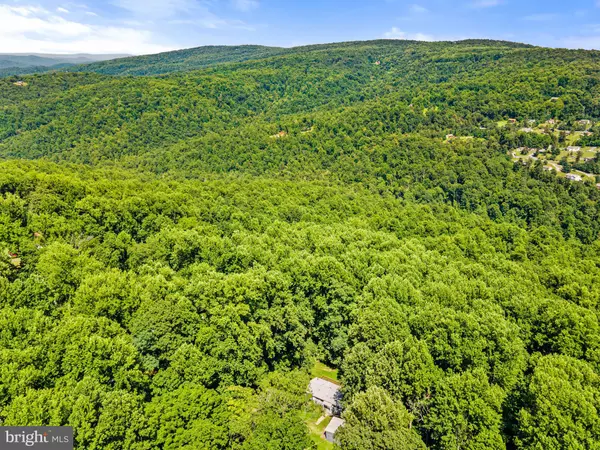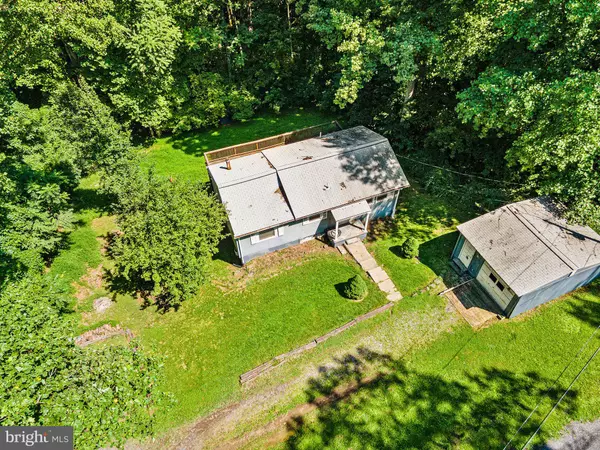$110,000
$125,000
12.0%For more information regarding the value of a property, please contact us for a free consultation.
1148 HIGH TOP RD Linden, VA 22642
3 Beds
1 Bath
760 SqFt
Key Details
Sold Price $110,000
Property Type Single Family Home
Sub Type Detached
Listing Status Sold
Purchase Type For Sale
Square Footage 760 sqft
Price per Sqft $144
Subdivision Shen Farms Mt View
MLS Listing ID VAWR2003794
Sold Date 10/05/22
Style Cottage,Ranch/Rambler,Raised Ranch/Rambler
Bedrooms 3
Full Baths 1
HOA Y/N Y
Abv Grd Liv Area 760
Originating Board BRIGHT
Year Built 1969
Annual Tax Amount $1,003
Tax Year 2022
Lot Size 0.940 Acres
Acres 0.94
Property Description
*Enjoy Country Living in this Rambler Nestled on a .94 Acre Lot* Perfect starter home, investment property or 2nd home to getaway to on the weekends. The home features 3 Bedrooms, 1 Bath, sunroom, a large family room w/ wood burning stove and exterior door that leads out to a huge deck overlooking the beautiful rear yard w/ mature trees. There is a one-car detached garage. Basement provides utility & storage space. The home and garage are being sold "as is", just needs some TLC. Conveniently located off Rt. 55 w/ quick access to Rt. 66. Subdivision roads are well maintained by the County. You may join Shenandoah Farms Riverview Boat Landing which offers a public boat access point to the Shenandoah River for all residents of Shenandoah Farms. They offer other amenities to include Recreational Lot, Treasure Island, Spring Lake, a Community Center, etc. This property is located in a sanitary district. Comcast High Speed Internet is Available.
Location
State VA
County Warren
Zoning R
Rooms
Other Rooms Bedroom 2, Bedroom 3, Kitchen, Family Room, Basement, Foyer, Bedroom 1, Sun/Florida Room, Bathroom 1
Basement Walkout Level, Side Entrance, Windows, Poured Concrete, Partial
Main Level Bedrooms 3
Interior
Interior Features Carpet, Ceiling Fan(s), Dining Area, Entry Level Bedroom, Family Room Off Kitchen, Kitchen - Galley, Stove - Wood, Floor Plan - Traditional
Hot Water Electric
Heating Forced Air, Wood Burn Stove
Cooling Ceiling Fan(s), Central A/C
Flooring Carpet, Vinyl
Equipment Dryer, Freezer, Oven/Range - Electric, Refrigerator, Washer, Water Heater, Exhaust Fan
Window Features Wood Frame
Appliance Dryer, Freezer, Oven/Range - Electric, Refrigerator, Washer, Water Heater, Exhaust Fan
Heat Source Propane - Leased
Laundry Has Laundry
Exterior
Exterior Feature Deck(s), Porch(es)
Parking Features Garage - Side Entry, Other
Garage Spaces 1.0
Water Access N
View Trees/Woods
Roof Type Shingle
Accessibility None
Porch Deck(s), Porch(es)
Road Frontage City/County
Total Parking Spaces 1
Garage Y
Building
Lot Description Backs to Trees, Open, Trees/Wooded
Story 2
Foundation Crawl Space
Sewer On Site Septic, Septic < # of BR
Water Well
Architectural Style Cottage, Ranch/Rambler, Raised Ranch/Rambler
Level or Stories 2
Additional Building Above Grade, Below Grade
Structure Type Dry Wall
New Construction N
Schools
School District Warren County Public Schools
Others
Senior Community No
Tax ID 23C 2 2 267
Ownership Fee Simple
SqFt Source Assessor
Security Features Smoke Detector
Special Listing Condition Standard
Read Less
Want to know what your home might be worth? Contact us for a FREE valuation!

Our team is ready to help you sell your home for the highest possible price ASAP

Bought with Daryl A Stout • Weichert Realtors - Blue Ribbon




