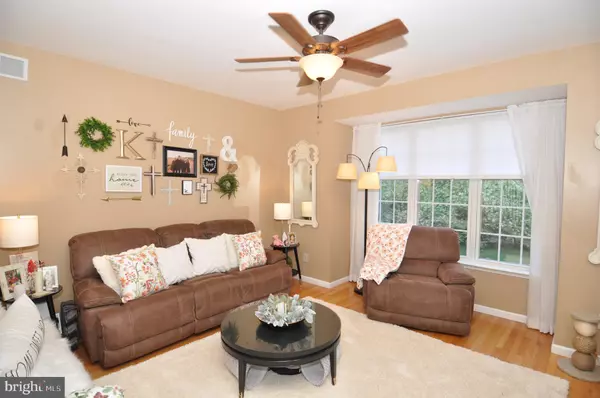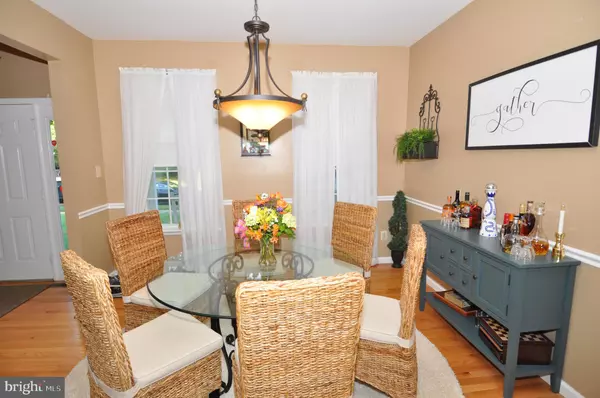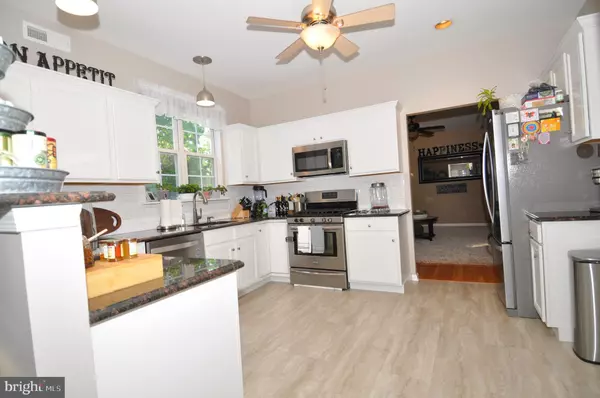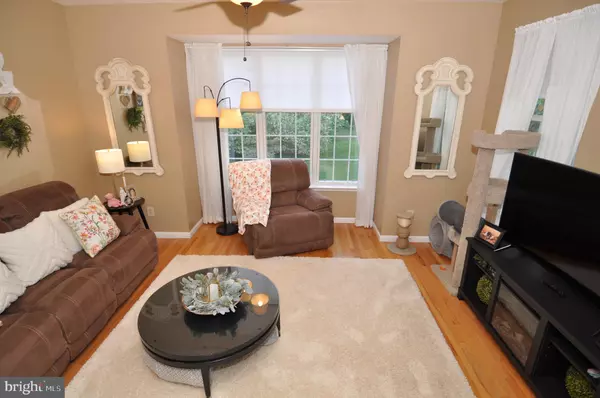$555,000
$530,000
4.7%For more information regarding the value of a property, please contact us for a free consultation.
10 S COLONIAL DR Bordentown, NJ 08505
4 Beds
3 Baths
2,542 SqFt
Key Details
Sold Price $555,000
Property Type Single Family Home
Sub Type Detached
Listing Status Sold
Purchase Type For Sale
Square Footage 2,542 sqft
Price per Sqft $218
Subdivision Tiffany Trace
MLS Listing ID NJBL2023688
Sold Date 09/30/22
Style Colonial
Bedrooms 4
Full Baths 2
Half Baths 1
HOA Y/N N
Abv Grd Liv Area 2,542
Originating Board BRIGHT
Year Built 1993
Annual Tax Amount $11,113
Tax Year 2021
Lot Size 0.287 Acres
Acres 0.29
Lot Dimensions 0.00 x 0.00
Property Description
Updated Abbington Model Colonial on a small cul-de-sac in the sought-after Tiffany Trace community in Bordentown Township. The perfect sized home featuring 4 bedrooms, 2.5 baths, 2 car garage, and full finished basement. You will be impressed by the foyer with the Bruce Hardwood flooring and neutral palette throughout. The first floor offers a living room, dining room, and family all with hardwood flooring. The kitchen has great space including a breakfast nook with a slider to the rear deck and a butler pantry. The white cabinets are offset with granite countertops and 12 x 24 laminate floor tiles plus Stainless Steel appliances. The laundry room is conveniently located off the kitchen with a rear door leading to the backyard. Upstairs has 4 bedrooms including the owner's suite with french door entry, two closets, and a bathroom with double sinks and a soaking tub. The basement has been finished with plenty of room for work out room and office. The rear yard is private with a trek deck, patio, and firepit area.
Located close to most major roadways. Extras include 2 50-gallon hot water heaters, 2 zone HVAC, Heater and AC in the garage, Outdoor shower, and Hot tub Spa on Deck.
Location
State NJ
County Burlington
Area Bordentown Twp (20304)
Zoning RES
Rooms
Other Rooms Living Room, Dining Room, Primary Bedroom, Bedroom 2, Bedroom 3, Kitchen, Family Room, Bedroom 1, Exercise Room, Other, Office
Basement Full, Fully Finished
Interior
Interior Features Primary Bath(s), Kitchen - Island, Butlers Pantry, Ceiling Fan(s), Attic/House Fan, WhirlPool/HotTub, Stall Shower, Kitchen - Eat-In
Hot Water Natural Gas
Heating Forced Air, Zoned
Cooling Central A/C, Zoned
Flooring Wood, Fully Carpeted, Tile/Brick, Laminated
Equipment Oven - Self Cleaning, Dishwasher
Fireplace N
Appliance Oven - Self Cleaning, Dishwasher
Heat Source Natural Gas
Laundry Main Floor
Exterior
Exterior Feature Porch(es)
Parking Features Garage - Front Entry, Garage Door Opener
Garage Spaces 2.0
Utilities Available Cable TV
Water Access N
Roof Type Pitched,Shingle
Accessibility None
Porch Porch(es)
Attached Garage 2
Total Parking Spaces 2
Garage Y
Building
Lot Description Level, Open
Story 2
Foundation Concrete Perimeter
Sewer Public Sewer
Water Public
Architectural Style Colonial
Level or Stories 2
Additional Building Above Grade, Below Grade
New Construction N
Schools
Elementary Schools Clara Barton
Middle Schools Mcfarland
High Schools Bordentown Regional
School District Bordentown Regional School District
Others
Senior Community No
Tax ID 04-00092 06-00027 21
Ownership Fee Simple
SqFt Source Assessor
Acceptable Financing Conventional, Cash
Listing Terms Conventional, Cash
Financing Conventional,Cash
Special Listing Condition Standard
Read Less
Want to know what your home might be worth? Contact us for a FREE valuation!

Our team is ready to help you sell your home for the highest possible price ASAP

Bought with James Traynham • Smires & Associates




