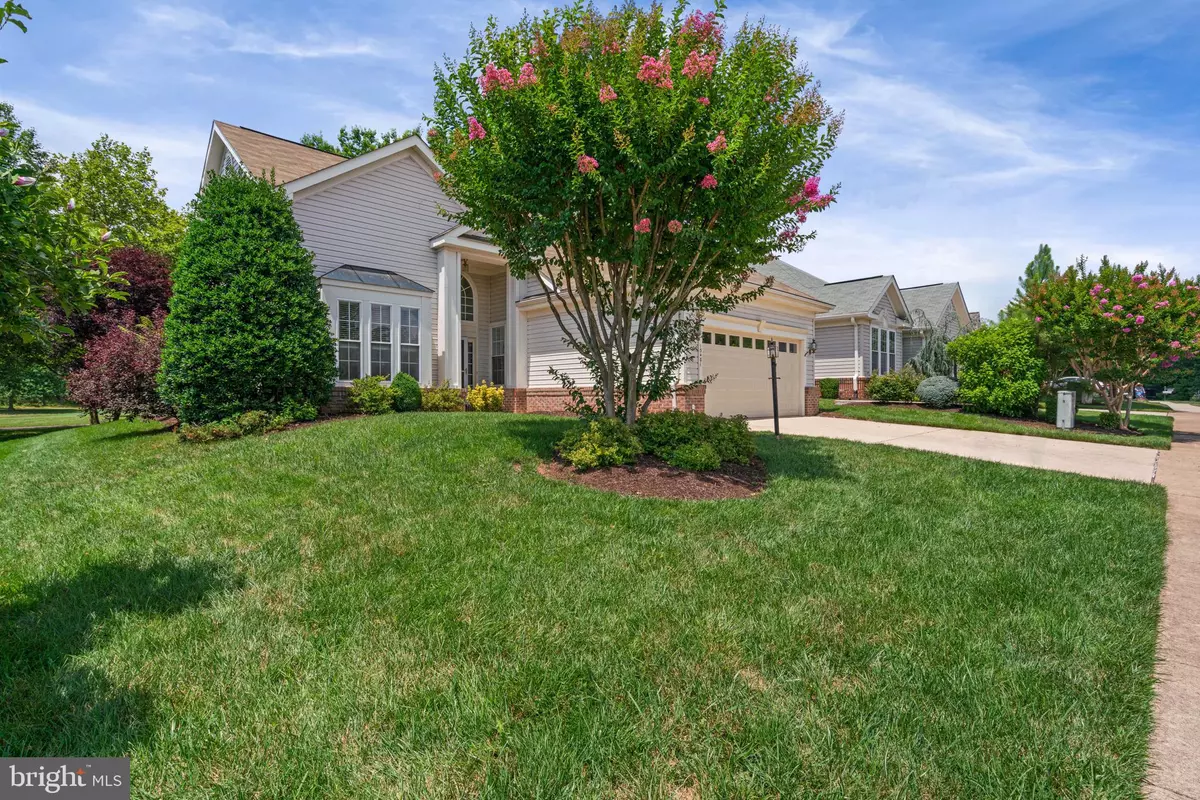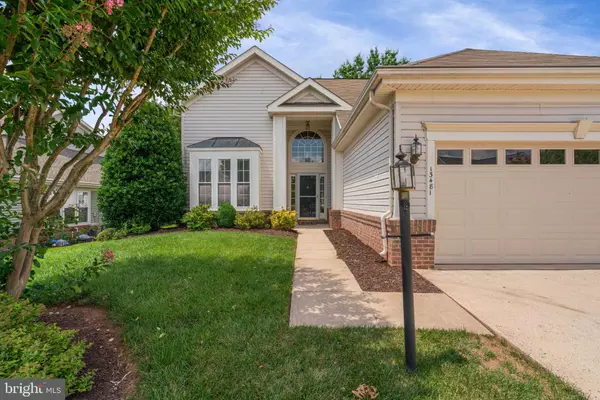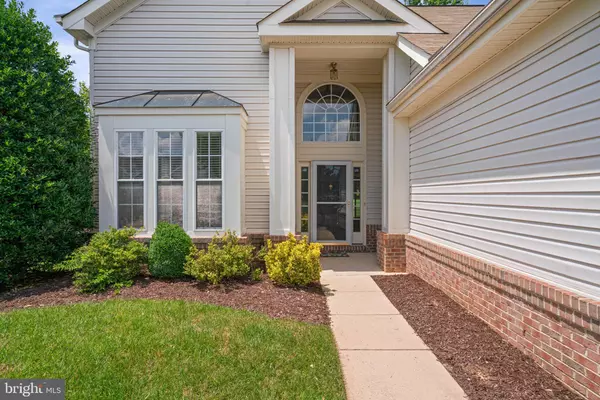$575,000
$590,000
2.5%For more information regarding the value of a property, please contact us for a free consultation.
13481 VICTORY GALLOP WAY Gainesville, VA 20155
3 Beds
3 Baths
2,038 SqFt
Key Details
Sold Price $575,000
Property Type Single Family Home
Sub Type Detached
Listing Status Sold
Purchase Type For Sale
Square Footage 2,038 sqft
Price per Sqft $282
Subdivision Heritage Hunt
MLS Listing ID VAPW2032584
Sold Date 10/03/22
Style Traditional
Bedrooms 3
Full Baths 3
HOA Fees $330/mo
HOA Y/N Y
Abv Grd Liv Area 2,038
Originating Board BRIGHT
Year Built 2002
Annual Tax Amount $6,198
Tax Year 2022
Lot Size 6,512 Sqft
Acres 0.15
Property Description
*NEW PRICE on Premium GOLF COURSE lot in Heritage Hunt! **Brand new LVP flooring in kitchen, laundry & guest bath*Brand new carpet on 2 levels*Entire home freshly painted with neutral Benjamin Moore paint* Mimosa model with Golf Course views in the Active Adult Community of Heritage Hunt. Security gate with guard at entry to community. Professionally landscaped property with covered front entrance. Over 2000 square feet of living space on 2 levels. Open floor plan with all new carpet and freshly painted in a neutral color. The main level master bedroom suite is one of 3 bedrooms and 3 full baths. A gas fireplace highlights the family room, and the formal dining room is perfect for entertaining. Loft space on the upper level offers a perfect spot for an office or for a craft area. An added bonus upstairs is a large unfinished storage room with window. The covered patio and deck overlook shady trees and the golf course. 2-car garage. HVAC system replaced in 2015, Water heater replaced in 2019.
Location
State VA
County Prince William
Zoning PMR
Rooms
Other Rooms Living Room, Dining Room, Primary Bedroom, Bedroom 2, Bedroom 3, Kitchen, Loft, Storage Room, Bathroom 2, Bathroom 3, Primary Bathroom
Main Level Bedrooms 2
Interior
Hot Water Natural Gas
Heating Forced Air
Cooling Central A/C
Fireplaces Number 1
Fireplaces Type Gas/Propane, Mantel(s)
Fireplace Y
Heat Source Natural Gas
Laundry Main Floor
Exterior
Exterior Feature Deck(s), Patio(s)
Parking Features Garage - Front Entry, Garage Door Opener, Inside Access
Garage Spaces 2.0
Amenities Available Bar/Lounge, Cable, Club House, Common Grounds, Dining Rooms, Exercise Room, Fitness Center, Gated Community, Golf Course Membership Available, Jog/Walk Path, Meeting Room, Party Room, Pool - Indoor, Pool - Outdoor, Retirement Community, Security, Swimming Pool, Tennis Courts
Water Access N
View Golf Course, Trees/Woods
Accessibility None
Porch Deck(s), Patio(s)
Attached Garage 2
Total Parking Spaces 2
Garage Y
Building
Lot Description Landscaping, Backs - Open Common Area, Premium
Story 2
Foundation Slab
Sewer Public Sewer
Water Public
Architectural Style Traditional
Level or Stories 2
Additional Building Above Grade, Below Grade
New Construction N
Schools
School District Prince William County Public Schools
Others
HOA Fee Include Cable TV,Common Area Maintenance,High Speed Internet,Pool(s),Security Gate,Standard Phone Service,Trash
Senior Community Yes
Age Restriction 55
Tax ID 7498-01-2940
Ownership Fee Simple
SqFt Source Assessor
Acceptable Financing Cash, Conventional, VA
Listing Terms Cash, Conventional, VA
Financing Cash,Conventional,VA
Special Listing Condition Standard
Read Less
Want to know what your home might be worth? Contact us for a FREE valuation!

Our team is ready to help you sell your home for the highest possible price ASAP

Bought with Samira Daamash • Compass




