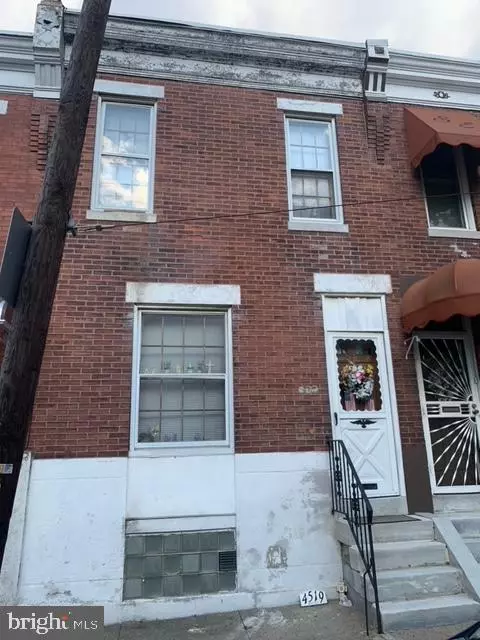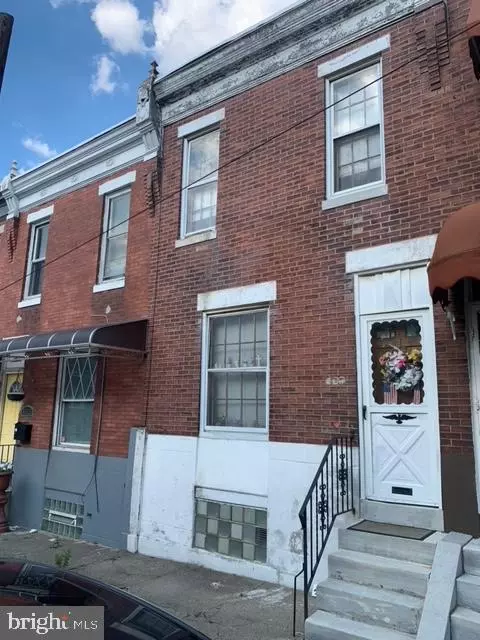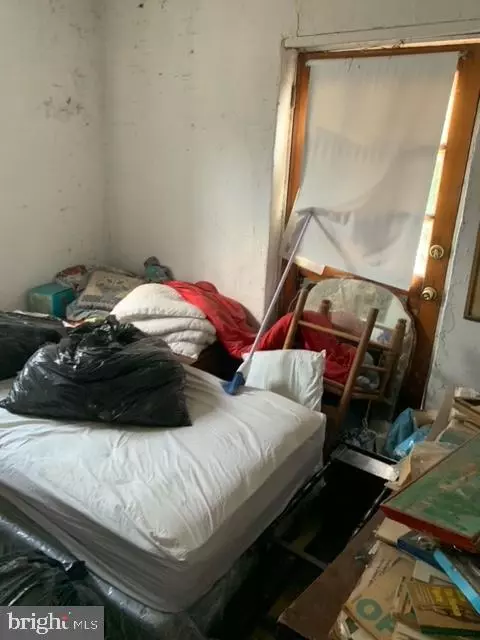$68,000
$55,000
23.6%For more information regarding the value of a property, please contact us for a free consultation.
4519 N 3RD ST Philadelphia, PA 19140
3 Beds
1 Bath
1,050 SqFt
Key Details
Sold Price $68,000
Property Type Townhouse
Sub Type Interior Row/Townhouse
Listing Status Sold
Purchase Type For Sale
Square Footage 1,050 sqft
Price per Sqft $64
Subdivision Olney
MLS Listing ID PAPH2135294
Sold Date 09/27/22
Style Other
Bedrooms 3
Full Baths 1
HOA Y/N N
Abv Grd Liv Area 1,050
Originating Board BRIGHT
Year Built 1940
Annual Tax Amount $587
Tax Year 2022
Lot Size 947 Sqft
Acres 0.02
Lot Dimensions 15.00 x 63.00
Property Description
This is an estate sale home located in the Olney section of Philadelphia. Please be careful while entering viewing the home. The home does have a good amount of items left inside. What is left after closing will be included in the sale. All appliances will be sold in "As-Is" condition. All AOS need to have the verbiage listed below. 1) Buyer only agrees to buy property with clear title. 2) It is agreed and understood that after any and all inspections, the property will be conveyed in "as-is" condition. 3) This transaction is contingent upon court approval. All parties agree to extend settlement until receipt of final court approval, if necessary. Any and all cost incurred by Buyer for such extension will be at the Buyer's expense. 4) Buyer, at Buyer's expense, is responsible for activating and deactivating all utilities and systems for inspections, if applicable. 5) Buyer is responsible for all certifications, ordering of all certs if needed, L & I or U and O from the city or municipality, and costs.
Location
State PA
County Philadelphia
Area 19140 (19140)
Zoning RSA5
Rooms
Basement Other
Interior
Hot Water Natural Gas
Heating Other
Cooling None
Heat Source Natural Gas
Exterior
Water Access N
Accessibility None
Garage N
Building
Story 2
Foundation Other
Sewer Public Sewer
Water Public
Architectural Style Other
Level or Stories 2
Additional Building Above Grade, Below Grade
New Construction N
Schools
School District The School District Of Philadelphia
Others
Pets Allowed Y
Senior Community No
Tax ID 422428400
Ownership Fee Simple
SqFt Source Assessor
Acceptable Financing Cash
Horse Property N
Listing Terms Cash
Financing Cash
Special Listing Condition Third Party Approval
Pets Allowed No Pet Restrictions
Read Less
Want to know what your home might be worth? Contact us for a FREE valuation!

Our team is ready to help you sell your home for the highest possible price ASAP

Bought with Jeffry M Schott • Schott Real Estate




