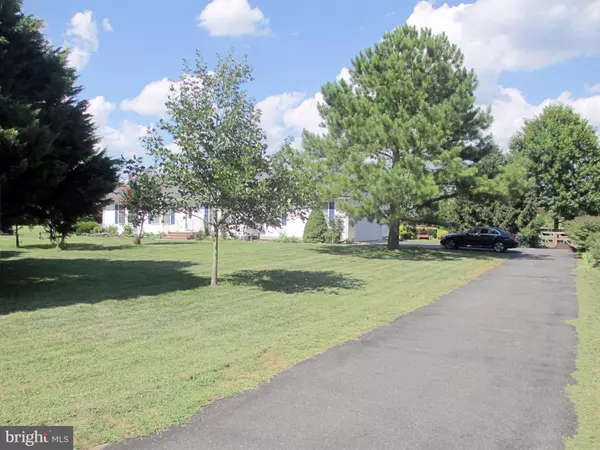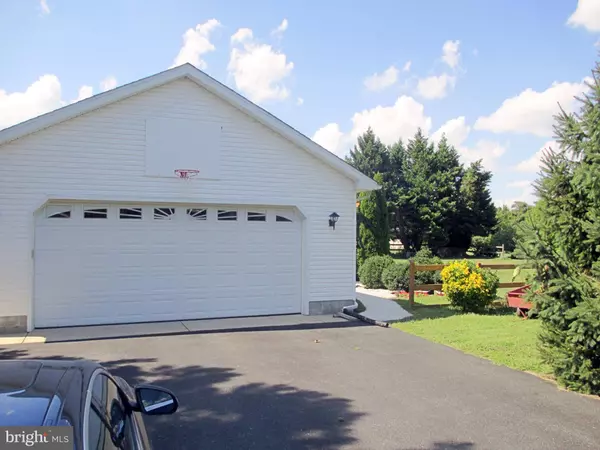$315,000
$314,900
For more information regarding the value of a property, please contact us for a free consultation.
20387 CUBBAGE POND RD Lincoln, DE 19960
3 Beds
2 Baths
1,440 SqFt
Key Details
Sold Price $315,000
Property Type Single Family Home
Sub Type Detached
Listing Status Sold
Purchase Type For Sale
Square Footage 1,440 sqft
Price per Sqft $218
Subdivision None Available
MLS Listing ID DESU2027724
Sold Date 09/21/22
Style Raised Ranch/Rambler
Bedrooms 3
Full Baths 2
HOA Y/N N
Abv Grd Liv Area 1,440
Originating Board BRIGHT
Year Built 2004
Annual Tax Amount $842
Tax Year 2021
Lot Size 0.747 Acres
Acres 0.75
Lot Dimensions 150.00 x 217.00
Property Description
Location, Location! Only 5 minutes from BayHealth South and 20 minutes to the Lewes-Rehoboth resort area, this 3BR 2 Bath rancher is situated on a 3/4 acre lot without HOA restrictions. If you enjoy gardening, youll be off to a running start when you purchase this property. Raised beds currently produce tomatoes and strawberries, and the yard is beautifully landscaped with a variety of flowering plants & trees. The attached garage is an oversized 26 x 24, insulated & drywalled for you hobby & storage needs. The 30 x 48 rancher sits back nicely from the road, includes a rear deck & Pagosa for relaxation. In the back yard youll find tool shed and firepit area. See photos for details. The interior layout is a split bedroom floorplan. The Primary bedroom has a walk-in closet and private bath with soaking tub/shower accented by ceramic tile flooring. At the opposite end of the home, both bedrooms have walk-in closets and share use of the hall bath.
The living area has a vaulted ceiling, providing an airy feeling for the Living, Dining, and Country kitchen areas.
Move-in ready, so book your showing today to see if its the right house for you!
Location
State DE
County Sussex
Area Cedar Creek Hundred (31004)
Zoning AR-1
Rooms
Other Rooms Living Room, Dining Room, Primary Bedroom, Bedroom 2, Bedroom 3, Kitchen, Bathroom 2, Primary Bathroom
Main Level Bedrooms 3
Interior
Interior Features Carpet, Ceiling Fan(s), Chair Railings, Combination Kitchen/Dining, Dining Area, Floor Plan - Traditional, Kitchen - Country, Primary Bath(s), Soaking Tub, Tub Shower, Walk-in Closet(s), Window Treatments
Hot Water Electric
Heating Heat Pump - Electric BackUp
Cooling Heat Pump(s)
Flooring Carpet, Ceramic Tile, Vinyl
Equipment Built-In Microwave, Dishwasher, Oven - Self Cleaning, Oven/Range - Electric, Refrigerator, Washer/Dryer Hookups Only
Furnishings No
Fireplace N
Window Features Double Pane,Double Hung,Insulated,Vinyl Clad
Appliance Built-In Microwave, Dishwasher, Oven - Self Cleaning, Oven/Range - Electric, Refrigerator, Washer/Dryer Hookups Only
Heat Source Electric
Laundry Hookup, Main Floor
Exterior
Exterior Feature Deck(s)
Parking Features Garage - Side Entry, Garage Door Opener, Oversized
Garage Spaces 6.0
Fence Partially
Utilities Available Cable TV Available, Electric Available, Phone Available
Water Access N
Roof Type Architectural Shingle
Street Surface Black Top
Accessibility 32\"+ wide Doors, Doors - Lever Handle(s)
Porch Deck(s)
Attached Garage 2
Total Parking Spaces 6
Garage Y
Building
Lot Description Front Yard, Landscaping, Not In Development, Rear Yard, SideYard(s)
Story 1
Foundation Crawl Space
Sewer Gravity Sept Fld, Private Septic Tank
Water Private, Well
Architectural Style Raised Ranch/Rambler
Level or Stories 1
Additional Building Above Grade, Below Grade
Structure Type Dry Wall,Vaulted Ceilings
New Construction N
Schools
Middle Schools Milford Central Academy
High Schools Milford
School District Milford
Others
Pets Allowed Y
Senior Community No
Tax ID 330-15.00-69.02
Ownership Fee Simple
SqFt Source Estimated
Acceptable Financing Cash, Conventional, FHA, VA
Listing Terms Cash, Conventional, FHA, VA
Financing Cash,Conventional,FHA,VA
Special Listing Condition Standard
Pets Allowed No Pet Restrictions
Read Less
Want to know what your home might be worth? Contact us for a FREE valuation!

Our team is ready to help you sell your home for the highest possible price ASAP

Bought with WES CROMER • MASTEN REALTY LLC




