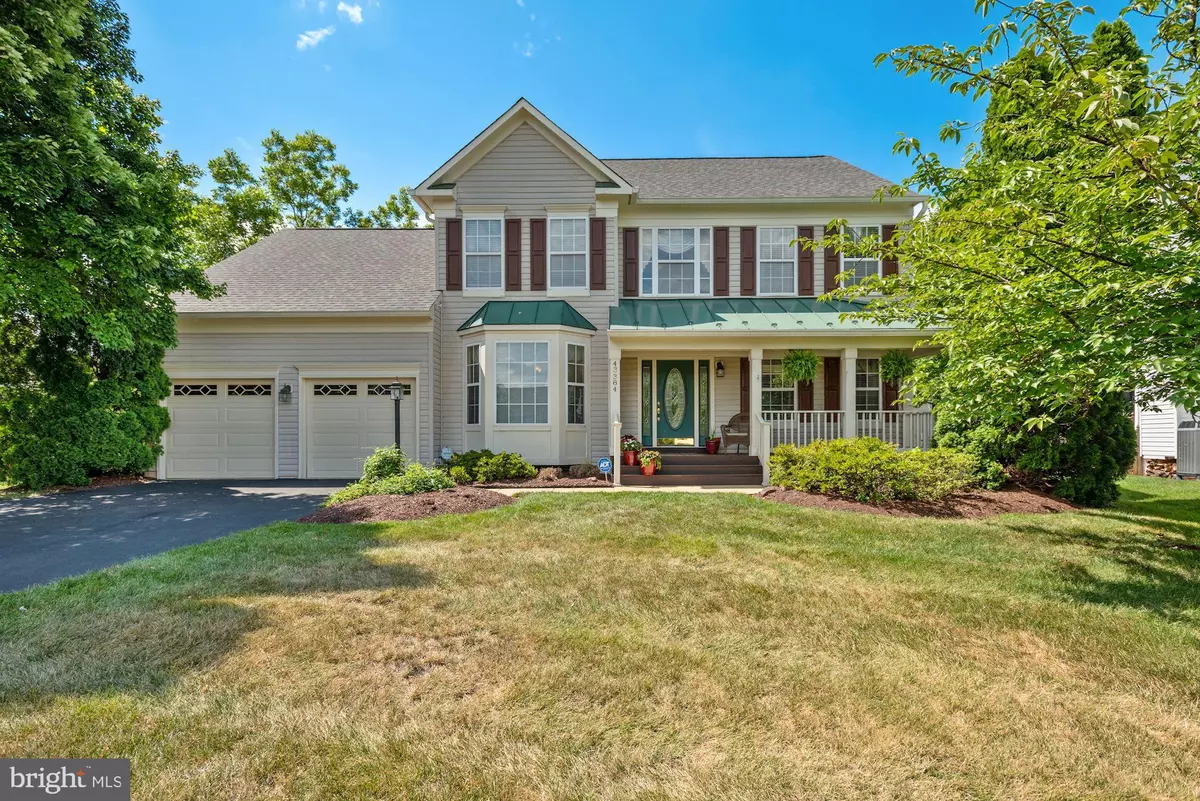$780,000
$789,900
1.3%For more information regarding the value of a property, please contact us for a free consultation.
43384 HATTEN CROSS CT Ashburn, VA 20147
4 Beds
4 Baths
3,424 SqFt
Key Details
Sold Price $780,000
Property Type Single Family Home
Sub Type Detached
Listing Status Sold
Purchase Type For Sale
Square Footage 3,424 sqft
Price per Sqft $227
Subdivision Crossroads Manor
MLS Listing ID VALO2035248
Sold Date 09/15/22
Style Traditional
Bedrooms 4
Full Baths 3
Half Baths 1
HOA Fees $123/mo
HOA Y/N Y
Abv Grd Liv Area 2,976
Originating Board BRIGHT
Year Built 1998
Annual Tax Amount $6,754
Tax Year 2022
Lot Size 9,583 Sqft
Acres 0.22
Property Description
Seller is the original owner and opted to make the owners suite with a sitting room vs the 4th bedroom. We have gotten an estimate to convert the sitting room into the 4th bedroom, Seller is willing to convert the sitting room into a 4th bedroom with an acceptable offer. Fantastic home located in a quiet subdivision, located on a quiet cul-de-sac. Front porch welcomes you home. Home shows very well - hardwood floors, foyer, hallway, stairs & kitchen. Separate dining room for great dinner parties. Cozy living room , Powder room with upgraded sink. Nice office/den main level. Step down to family room with gorgeous stone fireplace with hearth & brand new carpeting. Kitchen is great with plenty of space for large gatherings. Center Island, lots of cabinets and counter space. Newer Gas Stove that has hardly ever been used! Kitchen overlooks sunroom that is delightful and walks out to a deck. Main level laundry room. Upper level boast large bedrooms. Primary bedroom has a sitting room which was an option from builder....easily can be made into 4th bedroom. Large walk-in closet. Great Primary bath with separate tub & shower. Separate sinks. Lower level is HUGE, finished recreation room, den , plus large storage off den and another large storage room. Full bathroom. Walk up stairs to fenced in rear yard. Hot Water heater replaced 2021, Heater 2017, Roof replaced 2017
Location
State VA
County Loudoun
Rooms
Other Rooms Living Room, Dining Room, Primary Bedroom, Bedroom 2, Bedroom 3, Bedroom 4, Kitchen, Family Room, Den, Foyer, Breakfast Room, Sun/Florida Room, Laundry, Recreation Room, Storage Room, Bathroom 2, Bathroom 3, Primary Bathroom, Half Bath
Basement Daylight, Full, Fully Finished, Rear Entrance, Walkout Stairs
Interior
Interior Features Breakfast Area, Carpet, Ceiling Fan(s), Chair Railings, Family Room Off Kitchen, Floor Plan - Open, Formal/Separate Dining Room, Kitchen - Eat-In, Kitchen - Island, Kitchen - Table Space, Pantry, Soaking Tub, Walk-in Closet(s), Window Treatments, Wood Floors
Hot Water Natural Gas
Heating Forced Air
Cooling Central A/C, Ceiling Fan(s)
Flooring Carpet, Wood, Ceramic Tile
Fireplaces Number 1
Fireplaces Type Fireplace - Glass Doors, Gas/Propane, Mantel(s)
Equipment Built-In Range, Dishwasher, Disposal, Dryer, Exhaust Fan, Icemaker, Oven - Single, Refrigerator, Range Hood, Washer
Fireplace Y
Appliance Built-In Range, Dishwasher, Disposal, Dryer, Exhaust Fan, Icemaker, Oven - Single, Refrigerator, Range Hood, Washer
Heat Source Natural Gas
Laundry Main Floor
Exterior
Parking Features Garage - Front Entry, Garage Door Opener
Garage Spaces 2.0
Fence Rear
Utilities Available Cable TV Available, Natural Gas Available
Amenities Available Pool - Outdoor, Tot Lots/Playground
Water Access N
Accessibility None
Attached Garage 2
Total Parking Spaces 2
Garage Y
Building
Lot Description Cul-de-sac, Landscaping, No Thru Street, Partly Wooded, Trees/Wooded, Rear Yard
Story 3
Foundation Concrete Perimeter
Sewer Public Sewer
Water Public
Architectural Style Traditional
Level or Stories 3
Additional Building Above Grade, Below Grade
New Construction N
Schools
School District Loudoun County Public Schools
Others
Pets Allowed Y
HOA Fee Include Common Area Maintenance,Management,Pool(s),Recreation Facility,Trash
Senior Community No
Tax ID 119487116000
Ownership Fee Simple
SqFt Source Assessor
Acceptable Financing Cash, Conventional, FHA, VA
Listing Terms Cash, Conventional, FHA, VA
Financing Cash,Conventional,FHA,VA
Special Listing Condition Standard
Pets Allowed Cats OK, Dogs OK
Read Less
Want to know what your home might be worth? Contact us for a FREE valuation!

Our team is ready to help you sell your home for the highest possible price ASAP

Bought with Sandra D Brill • Century 21 Redwood Realty





