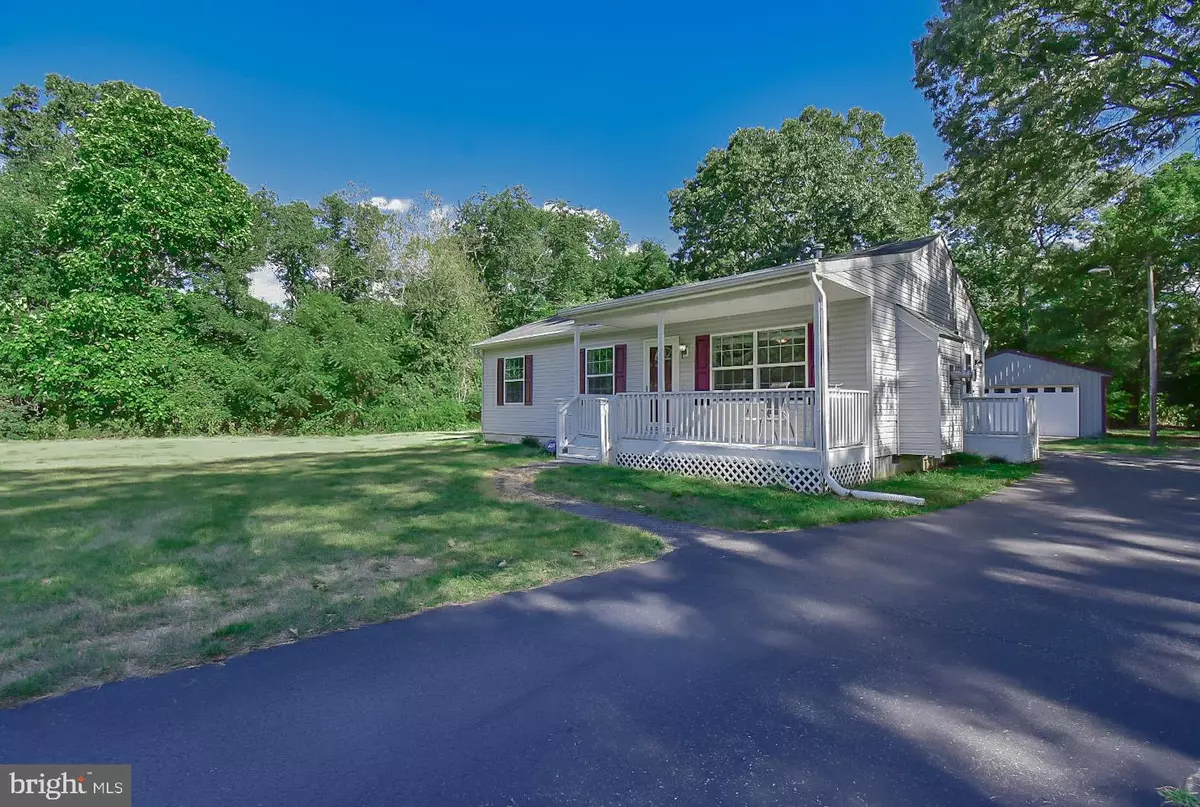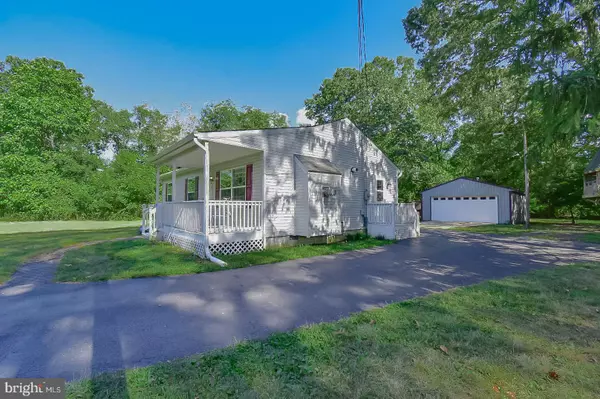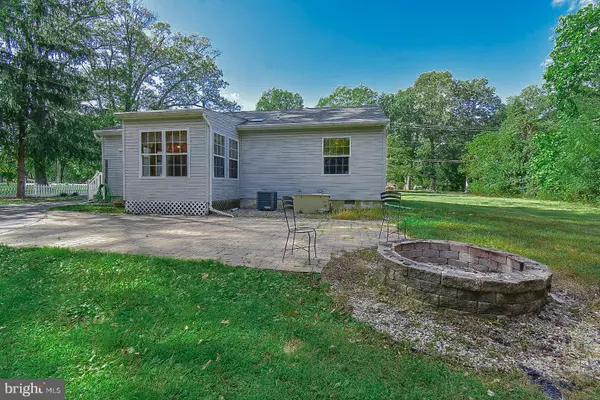$255,000
$245,000
4.1%For more information regarding the value of a property, please contact us for a free consultation.
180 SALEM ST Elmer, NJ 08318
2 Beds
1 Bath
1,014 SqFt
Key Details
Sold Price $255,000
Property Type Single Family Home
Sub Type Detached
Listing Status Sold
Purchase Type For Sale
Square Footage 1,014 sqft
Price per Sqft $251
Subdivision None Available
MLS Listing ID NJSA2004922
Sold Date 09/15/22
Style Raised Ranch/Rambler
Bedrooms 2
Full Baths 1
HOA Y/N N
Abv Grd Liv Area 1,014
Originating Board BRIGHT
Year Built 2001
Annual Tax Amount $6,426
Tax Year 2020
Lot Size 0.910 Acres
Acres 0.91
Lot Dimensions 0.00 x 0.00
Property Description
Immaculate, Intimate, and Inviting, this quaint, ranch style home is walking distance to great restaurants, boutique stores, coffee shops, professional offices, nearby playgrounds, parks, and lakes! Close to all amenities and easy access to major highways, this home is tucked away on a quiet road providing privacy and comfort for your leisure. Nestled and the end of a long asphalt driveway this home boats natural gas cooking, tankless gas water heater, gas fireplace, gas heating, along with a Generac gas generator in a top-rated school district! Along with a covered front porch, oversized windows allow natural light to pour into this secluded oasis, offering beautiful forest views as well as a cedar bonus /sun room off the dinning area in addition to a huge detached garage providing more storage or a great work shop! Pristine crawl space is enclosed by cinder walls and cement floor & natural light. This quaint rancher offers a little bit of everything you need and MORE! Make your appointment today to see the endless possibilities! Passing septic certification available
Location
State NJ
County Salem
Area Elmer Boro (21703)
Zoning RES
Direction North
Rooms
Other Rooms Bedroom 2, Kitchen, Family Room, Bedroom 1, Sun/Florida Room, Bathroom 1, Additional Bedroom
Basement Partial, Outside Entrance, Improved
Main Level Bedrooms 2
Interior
Interior Features Cedar Closet(s), Ceiling Fan(s), Crown Moldings, Dining Area, Efficiency, Family Room Off Kitchen, Recessed Lighting, Skylight(s), Store/Office, Wood Floors
Hot Water Natural Gas
Heating Forced Air
Cooling Central A/C
Flooring Hardwood, Carpet
Equipment Oven/Range - Gas, Dryer - Gas
Fireplace Y
Window Features Energy Efficient
Appliance Oven/Range - Gas, Dryer - Gas
Heat Source Natural Gas
Exterior
Parking Features Additional Storage Area, Garage Door Opener, Garage - Side Entry, Garage - Front Entry, Oversized
Garage Spaces 14.0
Water Access N
Roof Type Shingle
Accessibility None
Total Parking Spaces 14
Garage Y
Building
Story 1.5
Foundation Crawl Space, Concrete Perimeter, Block, Slab
Sewer Approved System, On Site Septic, Septic Exists
Water Public
Architectural Style Raised Ranch/Rambler
Level or Stories 1.5
Additional Building Above Grade, Below Grade
New Construction N
Schools
Elementary Schools Elmer E.S.
School District Pittsgrove Township Public Schools
Others
Senior Community No
Tax ID 03-00032-00015
Ownership Fee Simple
SqFt Source Assessor
Acceptable Financing VA, USDA, FHA, Conventional, Cash
Listing Terms VA, USDA, FHA, Conventional, Cash
Financing VA,USDA,FHA,Conventional,Cash
Special Listing Condition Standard
Read Less
Want to know what your home might be worth? Contact us for a FREE valuation!

Our team is ready to help you sell your home for the highest possible price ASAP

Bought with Ann T Hallock • Mahoney Realty Pennsville, LLC




