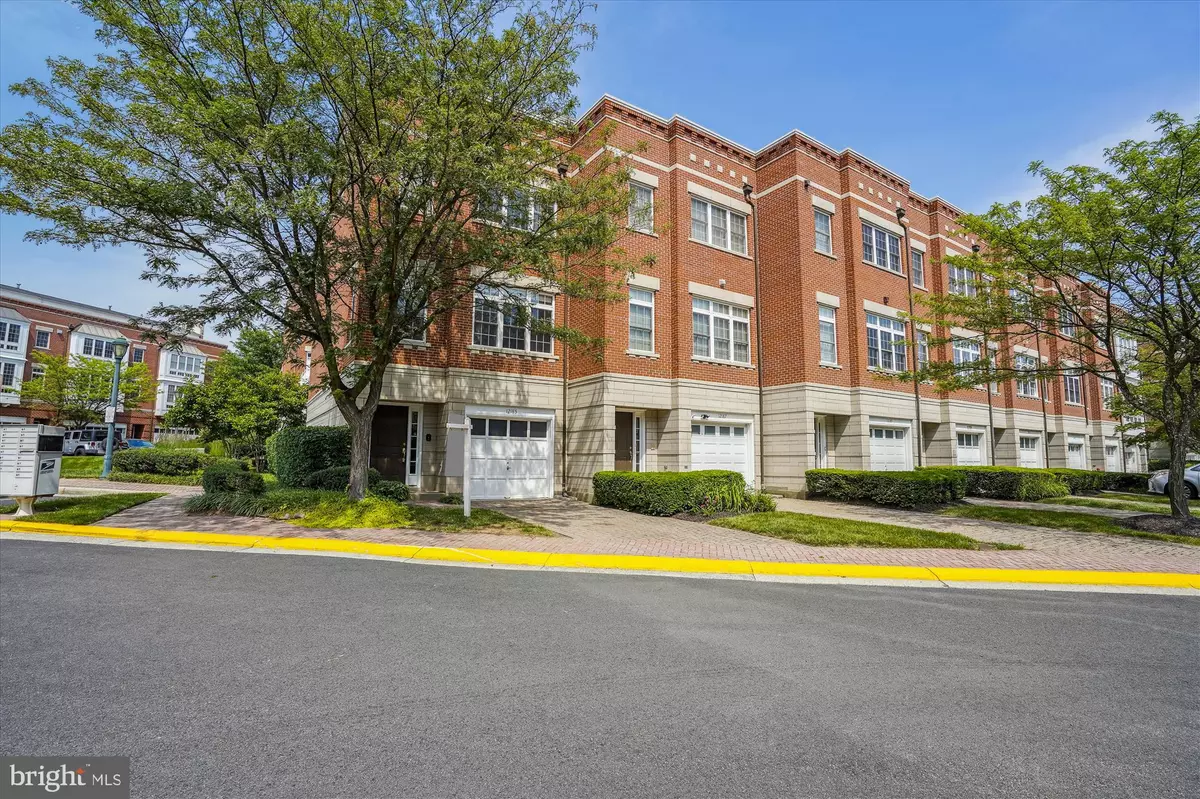$775,000
$769,500
0.7%For more information regarding the value of a property, please contact us for a free consultation.
12185 CHANCERY STATION CIR Reston, VA 20190
3 Beds
3 Baths
2,285 SqFt
Key Details
Sold Price $775,000
Property Type Townhouse
Sub Type End of Row/Townhouse
Listing Status Sold
Purchase Type For Sale
Square Footage 2,285 sqft
Price per Sqft $339
Subdivision West Market
MLS Listing ID VAFX2077724
Sold Date 09/09/22
Style Contemporary
Bedrooms 3
Full Baths 3
HOA Fees $163/mo
HOA Y/N Y
Abv Grd Liv Area 2,285
Originating Board BRIGHT
Year Built 2000
Annual Tax Amount $8,498
Tax Year 2022
Lot Size 1,742 Sqft
Acres 0.04
Property Description
Come see this Fantastic VALUE in Reston!! This 3 Bedroom/ 3 Bath/+Flex Room, 4-Level, End Unit Townhouse with Roof Top Terrace overlooking gorgeous Sunset Views! This home is currently priced 100+K less than it's competitors, as we know the new home owner will want to add their updates/designer touches. This home features Hardwood floors, Light and Bright, Deck off Kitchen, Fresh Paint, Custom Closets, Plenty of Storage! Great Location! Walk to shops, restaurants, Reston Town Center, W&OD trail, Reston Metro!
Location
State VA
County Fairfax
Zoning 372
Interior
Hot Water Electric
Heating Forced Air
Cooling Central A/C
Fireplaces Number 1
Fireplaces Type Gas/Propane
Fireplace Y
Heat Source Electric
Exterior
Parking Features Garage Door Opener
Garage Spaces 1.0
Amenities Available Club House, Exercise Room, Sauna
Water Access N
Accessibility None
Attached Garage 1
Total Parking Spaces 1
Garage Y
Building
Story 4
Foundation Brick/Mortar
Sewer Public Sewer
Water Public
Architectural Style Contemporary
Level or Stories 4
Additional Building Above Grade, Below Grade
New Construction N
Schools
Elementary Schools Lake Anne
Middle Schools Hughes
High Schools South Lakes
School District Fairfax County Public Schools
Others
Pets Allowed Y
HOA Fee Include Common Area Maintenance,Trash,Snow Removal,Pool(s)
Senior Community No
Tax ID 0171 232A0087
Ownership Fee Simple
SqFt Source Estimated
Special Listing Condition Standard
Pets Allowed Cats OK, Dogs OK
Read Less
Want to know what your home might be worth? Contact us for a FREE valuation!

Our team is ready to help you sell your home for the highest possible price ASAP

Bought with Jessica Lewis • EXP Realty, LLC




